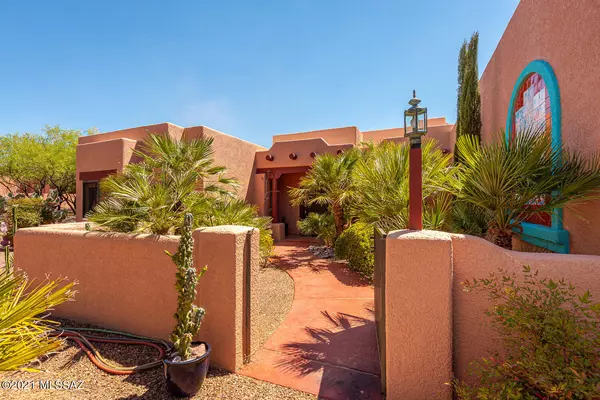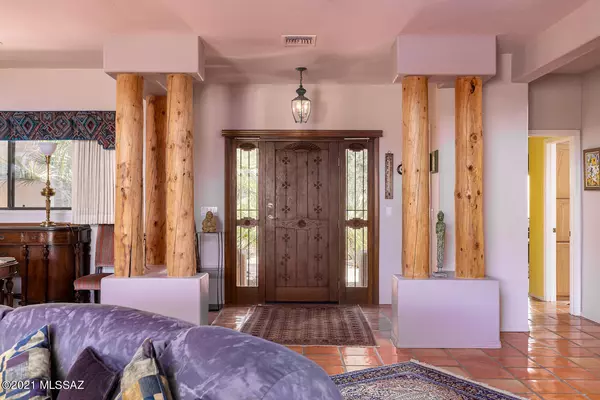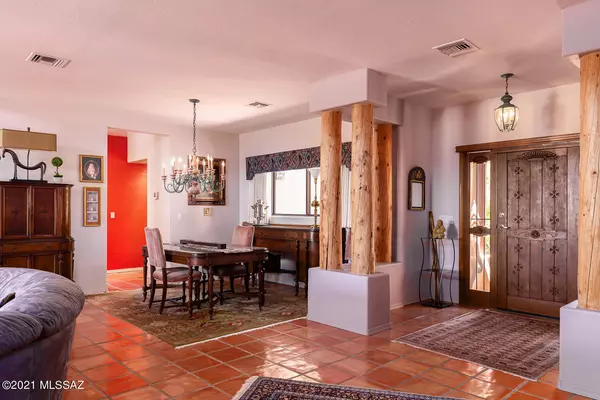$680,000
$745,000
8.7%For more information regarding the value of a property, please contact us for a free consultation.
3 Beds
3 Baths
2,705 SqFt
SOLD DATE : 10/28/2021
Key Details
Sold Price $680,000
Property Type Single Family Home
Sub Type Single Family Residence
Listing Status Sold
Purchase Type For Sale
Square Footage 2,705 sqft
Price per Sqft $251
Subdivision Palo Parado Estates
MLS Listing ID 22117865
Sold Date 10/28/21
Style Santa Fe,Southwestern
Bedrooms 3
Full Baths 2
Half Baths 1
HOA Fees $2/mo
HOA Y/N Yes
Year Built 1995
Annual Tax Amount $4,066
Tax Year 2020
Lot Size 0.820 Acres
Acres 0.82
Property Description
Stunning Santa Fe style home tucked into a mesquite bosque in the quiet Palo Parado neighborhood, just west of the Village of Tubac. Lush gardens surround this property creating a private oasis, great for everyday living and entertaining. Mexican tile floors, viga beams, latilla ceilings, and hand painted accents throughout create a warm inviting living space. The bright open kitchen flows onto a wrap around patio with built in BBQ, wood burning fireplace and trickling fountain. Views of the surrounding mountain ranges can be enjoyed from the pool area which features a spa and outdoor shower. An ample master suite features an additional sitting area with access to the patio. The third bedroom is very versatile as a guest suite, studio, or additional office space.
Location
State AZ
County Santa Cruz
Area Scc-Tubac West
Zoning SCC - R-1
Rooms
Other Rooms Den, Office
Guest Accommodations None
Dining Room Breakfast Bar, Breakfast Nook, Dining Area, Formal Dining Room
Kitchen Dishwasher, Exhaust Fan, Garbage Disposal, Gas Range, Microwave, Refrigerator, Wet Bar
Interior
Interior Features Ceiling Fan(s), Dual Pane Windows, Exposed Beams, Foyer, High Ceilings 9+, Primary Downstairs, Skylight(s), Split Bedroom Plan, Storage, Walk In Closet(s), Wet Bar
Hot Water Propane
Heating Forced Air, Gas Pac, Natural Gas, Zoned
Cooling Gas, Zoned
Flooring Carpet, Ceramic Tile, Mexican Tile
Fireplaces Number 2
Fireplaces Type Bee Hive, Gas, Wood Burning
Fireplace N
Laundry Dryer, In Garage, Sink, Washer
Exterior
Exterior Feature BBQ-Built-In, Courtyard, Fountain, Native Plants
Parking Features Attached Garage/Carport
Garage Spaces 2.0
Fence Block, Stucco Finish, Wrought Iron
Pool Heated, Solar Pool Heater
Community Features Paved Street
Amenities Available None
View Desert, Mountains, Panoramic, Rural, Sunset
Roof Type Built-Up - Reflect
Accessibility Level
Road Frontage Chip/Seal
Private Pool Yes
Building
Lot Description Corner Lot, East/West Exposure, Subdivided
Story One
Sewer Septic
Water Water Company
Level or Stories One
Schools
Elementary Schools Mountain View Elementary
Middle Schools Calabasas Middle School
High Schools Rio Rico High School
School District Santa Cruz Valley United School District #35
Others
Senior Community No
Acceptable Financing Cash, Conventional, FHA, Submit, VA
Horse Property No
Listing Terms Cash, Conventional, FHA, Submit, VA
Special Listing Condition None
Read Less Info
Want to know what your home might be worth? Contact us for a FREE valuation!

Our team is ready to help you sell your home for the highest possible price ASAP

Copyright 2025 MLS of Southern Arizona
Bought with Realty Executives Arizona Territory
"My job is to find and attract mastery-based agents to the office, protect the culture, and make sure everyone is happy! "
10501 E Seven Generations Way Suite 103, Tucson, AZ, 85747, United States






