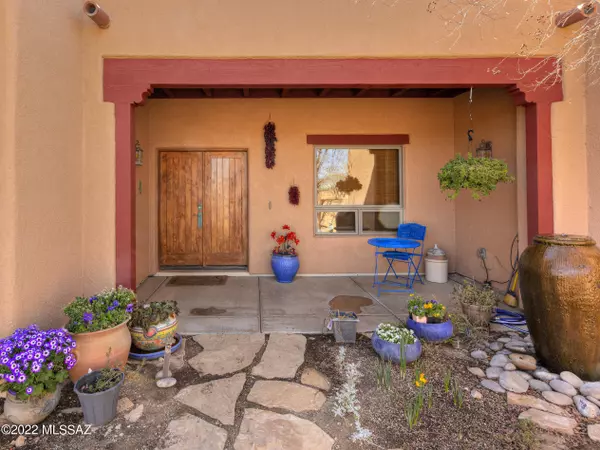$840,000
$839,000
0.1%For more information regarding the value of a property, please contact us for a free consultation.
3 Beds
3 Baths
3,072 SqFt
SOLD DATE : 05/09/2022
Key Details
Sold Price $840,000
Property Type Single Family Home
Sub Type Single Family Residence
Listing Status Sold
Purchase Type For Sale
Square Footage 3,072 sqft
Price per Sqft $273
Subdivision Montana Vista No.2
MLS Listing ID 22205820
Sold Date 05/09/22
Style Santa Fe
Bedrooms 3
Full Baths 3
HOA Y/N No
Year Built 2002
Annual Tax Amount $2,951
Tax Year 2021
Lot Size 4.758 Acres
Acres 4.75
Property Sub-Type Single Family Residence
Property Description
Renowned artist, Dikki VanHelsland and artisan husband Marshall lovingly built this home in 2002 and created this lovely desert oasis. Be inspired as you step outside and walk among the stonescape gardens where butterflies and hummingbirds abound. This is the same place where many artists were hosted during March Open Studios.The great room offers high ceilings with wood beams and a beehive fireplace. The kitchen has lots of cabinets and a spacious dining area. Den has built-ins including desk, entertainment area, and shelving for library. A large 20 x 22 studio, family or media room.Outdoors you'll find lovely desert plantings, stone raised beds, and sitting areas. It looks like you have stepped into a painting! Stucco walls surround the home and backyard.
Location
State AZ
County Pima
Community Montana Vista
Area Green Valley Southwest
Zoning Pima County - SR
Rooms
Other Rooms Den
Guest Accommodations House
Dining Room Dining Area
Kitchen Dishwasher, Electric Range, Exhaust Fan, Garbage Disposal, Island, Microwave, Refrigerator
Interior
Interior Features Entertainment Center Built-In, Exposed Beams, High Ceilings 9+, Skylights, Walk In Closet(s)
Hot Water Electric
Heating Electric, Forced Air
Cooling Ceiling Fans, Central Air
Flooring Ceramic Tile, Vinyl
Fireplaces Number 1
Fireplaces Type Bee Hive, Wood Burning
Fireplace N
Laundry Electric Dryer Hookup, Laundry Room, Storage
Exterior
Exterior Feature Courtyard, Fountain, Native Plants
Parking Features Additional Garage, Attached Garage/Carport, Detached, Electric Door Opener, Utility Sink
Garage Spaces 4.0
Fence Field, Stucco Finish
Pool Solar Pool Heater
Community Features Horse Facilities, Horses Allowed
View Mountains, Panoramic, Rural, Sunrise, Sunset
Roof Type Built-Up
Accessibility Door Levers
Road Frontage Dirt
Lot Frontage 777.0
Private Pool Yes
Building
Lot Description North/South Exposure
Story One
Sewer Septic
Water Domestic Well, Pvt Well (Registered)
Level or Stories One
Schools
Elementary Schools Continental
Middle Schools Continental
High Schools Optional
School District Continental Elementary School District #39
Others
Senior Community No
Acceptable Financing Submit
Horse Property Yes - By Zoning
Listing Terms Submit
Special Listing Condition None
Read Less Info
Want to know what your home might be worth? Contact us for a FREE valuation!

Our team is ready to help you sell your home for the highest possible price ASAP

Copyright 2025 MLS of Southern Arizona
Bought with Coldwell Banker Realty
"My job is to find and attract mastery-based agents to the office, protect the culture, and make sure everyone is happy! "
10501 E Seven Generations Way Suite 103, Tucson, AZ, 85747, United States






