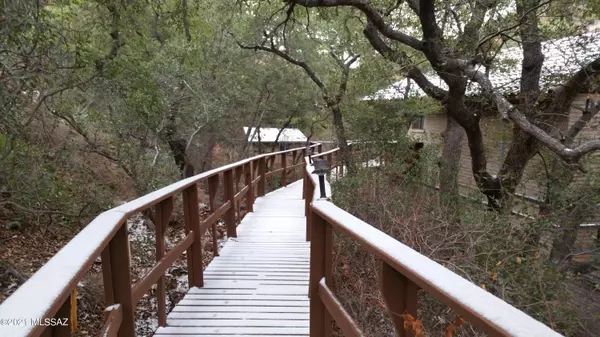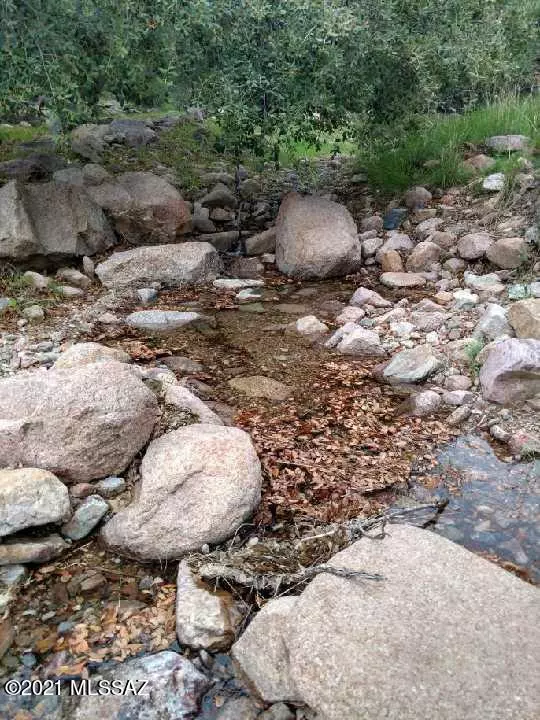$375,000
$349,000
7.4%For more information regarding the value of a property, please contact us for a free consultation.
3 Beds
2 Baths
2,196 SqFt
SOLD DATE : 05/21/2021
Key Details
Sold Price $375,000
Property Type Single Family Home
Sub Type Single Family Residence
Listing Status Sold
Purchase Type For Sale
Square Footage 2,196 sqft
Price per Sqft $170
MLS Listing ID 22102053
Sold Date 05/21/21
Bedrooms 3
Full Baths 2
HOA Y/N No
Year Built 1984
Annual Tax Amount $1,331
Tax Year 2019
Lot Size 10.650 Acres
Acres 10.65
Property Description
Be the second owner of this alluring 10+ acre private setting. The slump block home was built by the owners in 1984. Two stories, main living area upstairs. Downstairs, has Two bedrooms divided by a Jack and Jill Bathroom. Access from downstairs to upstairs, either by interior elevator or exterior spiral staircase. To access the front door, on the upper level, a foot bridge was built through the trees. Upstairs, in the main living area, a traditional Russian brick Fireplace, was constructed, by the owner herself. Huge oaks, boulders, and incredible topography can be appreciated from the deck. During Monsoons, the waterfall generates water through the properties creek and fills a man-made pond. A deep hand dug well is, also supplied by rainfall. This is a place to call home.
Location
State AZ
County Cochise
Area Cochise
Zoning Bisbee - Call
Rooms
Other Rooms None
Guest Accommodations None
Dining Room Great Room
Kitchen Dishwasher, Gas Range, Refrigerator
Interior
Interior Features Paneling, Skylight(s), Split Bedroom Plan
Hot Water Electric
Heating Mini-Split, Wall Unit
Flooring Carpet, Ceramic Tile
Fireplaces Number 1
Fireplaces Type See Remarks, Wood Burning
Fireplace N
Laundry Outside, Utility Sink
Exterior
Exterior Feature Dog Run, Fountain, Waterfall/Pond
Garage None
Fence Barbed Wire
Pool None
Community Features None
View Mountain, Sunset, Wooded
Roof Type Tile
Accessibility Accessible Elevator Installed
Road Frontage Paved
Private Pool No
Building
Lot Description East/West Exposure, Hillside Lot
Story Two
Sewer Septic
Water Pvt Well (Not Registered)
Level or Stories Two
Schools
Elementary Schools Greenway
Middle Schools Lowell
High Schools Bisbee
School District Bisbee
Others
Senior Community No
Acceptable Financing Cash, Conventional
Horse Property Yes - By Zoning
Listing Terms Cash, Conventional
Special Listing Condition None
Read Less Info
Want to know what your home might be worth? Contact us for a FREE valuation!

Our team is ready to help you sell your home for the highest possible price ASAP

Copyright 2024 MLS of Southern Arizona
Bought with Bisbee Realty Inc.

"My job is to find and attract mastery-based agents to the office, protect the culture, and make sure everyone is happy! "
10501 E Seven Generations Way Suite 103, Tucson, AZ, 85747, United States






