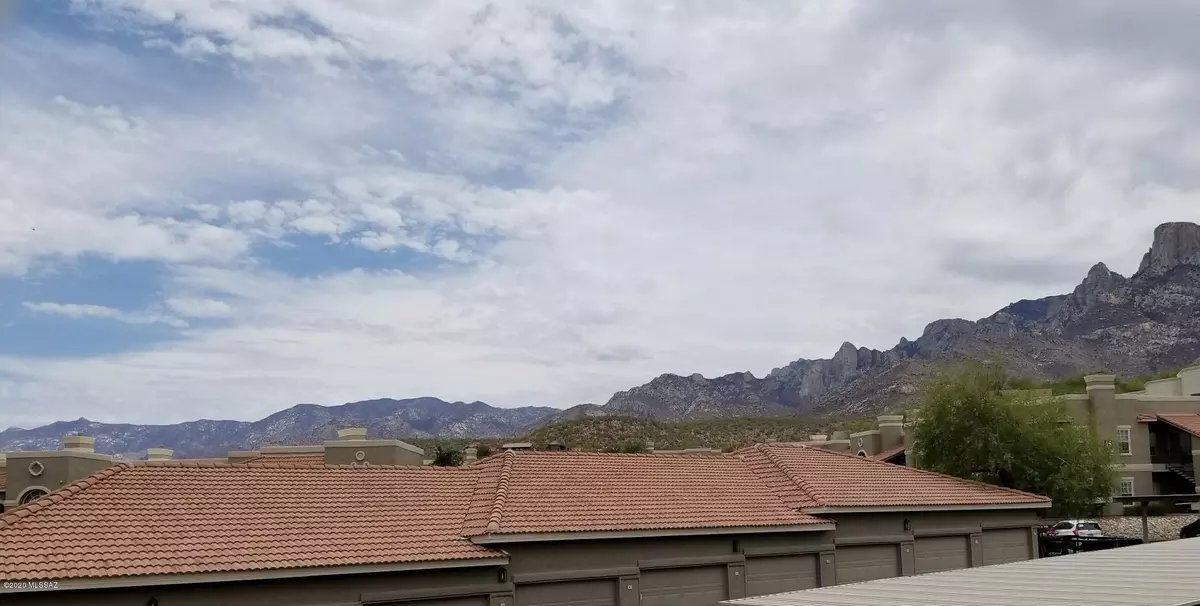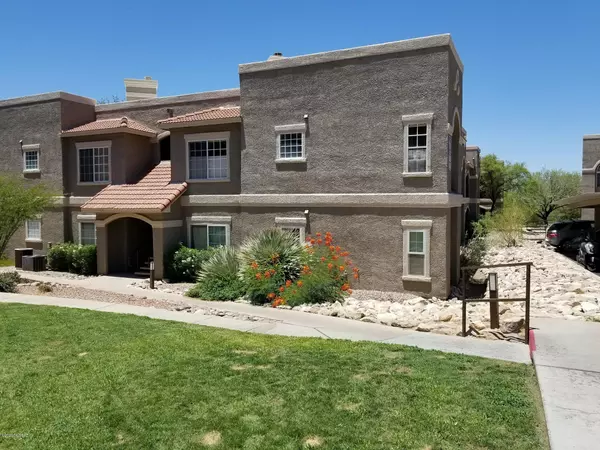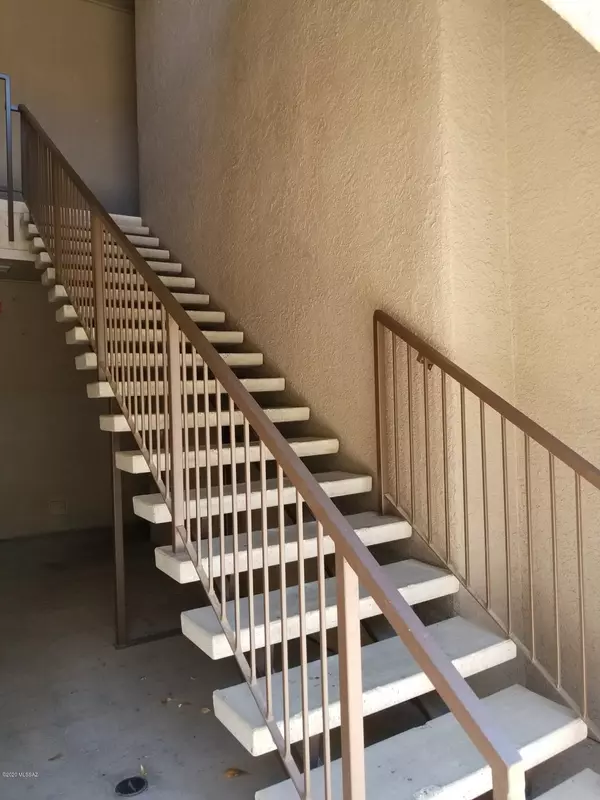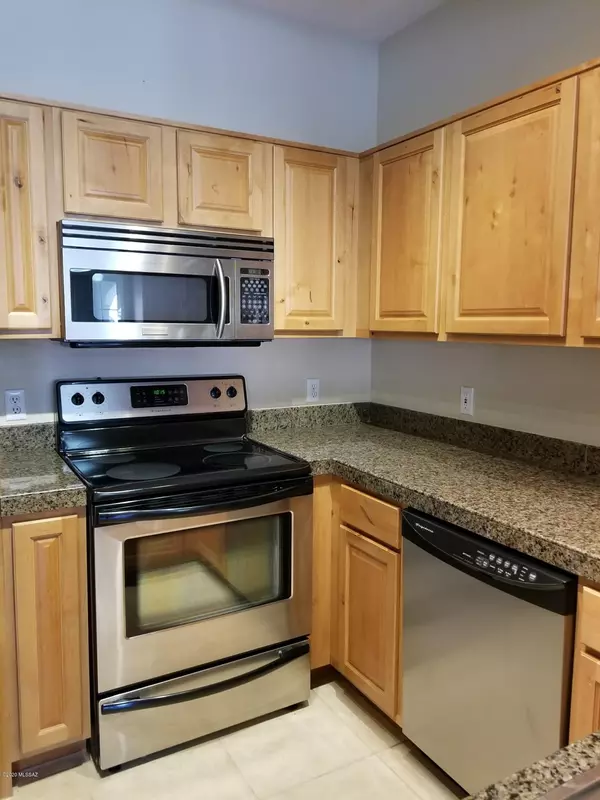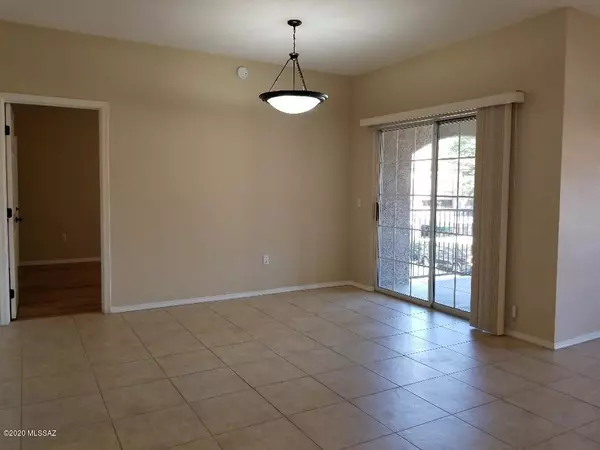$231,000
$236,000
2.1%For more information regarding the value of a property, please contact us for a free consultation.
3 Beds
2 Baths
1,268 SqFt
SOLD DATE : 12/30/2020
Key Details
Sold Price $231,000
Property Type Condo
Sub Type Condominium
Listing Status Sold
Purchase Type For Sale
Square Footage 1,268 sqft
Price per Sqft $182
Subdivision The Boulders At La Reserve Condominiums
MLS Listing ID 22016728
Sold Date 12/30/20
Style Contemporary
Bedrooms 3
Full Baths 2
HOA Fees $179/mo
HOA Y/N Yes
Year Built 1995
Annual Tax Amount $1,981
Tax Year 2019
Lot Size 871 Sqft
Acres 0.02
Property Description
Spacious upstairs corner unit, the largest of the models, has split bedroom plan, and Great Room with fireplace, perfect for entertaining friends. Desirable Catalina views with Clubhouse, pool-spa, fitness center, and mailboxes. NO CARPET. In 2018, new LifeProof laminate to bedrooms and new water heater installed. Also, new Toto toilets Jan/2020. Updated baths and kitchen has granite counters & SS appliances. Custom blinds allow shades to go up or down for utmost privacy but provide mountain views. Light-filled 3BR/2BA (1268sf) second floor unit faces NE with views from every room. Relax on large shaded balcony with mountain views. Enjoy ''the OV'' lifestyle with shops, golfing, restaurants, Aquatic center & parks, & medical facilities. La Reserve has so much beauty- Don't miss this one!
Location
State AZ
County Pima
Community La Reserve
Area Northwest
Zoning Oro Valley - PAD
Rooms
Other Rooms None
Guest Accommodations None
Dining Room Breakfast Bar, Dining Area
Kitchen Dishwasher, Electric Cooktop, Electric Range, Exhaust Fan, Garbage Disposal, Microwave, Refrigerator
Interior
Interior Features Ceiling Fan(s), High Ceilings 9+, Split Bedroom Plan, Walk In Closet(s)
Hot Water Electric
Heating Electric, Forced Air
Cooling Ceiling Fans, Central Air
Flooring Ceramic Tile, Laminate
Fireplaces Number 1
Fireplaces Type Wood Burning
Fireplace N
Laundry Dryer, In Kitchen, Laundry Closet, Washer
Exterior
Exterior Feature BBQ, Fountain
Garage Detached
Fence None
Community Features Exercise Facilities, Pool, Rec Center, Spa, Street Lights
Amenities Available Clubhouse, Maintenance, Pool, Recreation Room, Spa/Hot Tub
View Mountains
Accessibility None
Road Frontage Paved
Private Pool Yes
Building
Lot Description Borders Common Area, Corner Lot, North/South Exposure
Story Two
Sewer Connected
Water Water Company
Level or Stories Two
Schools
Elementary Schools Copper Creek
Middle Schools Cross
High Schools Canyon Del Oro
School District Amphitheater
Others
Senior Community No
Acceptable Financing Cash, Conventional
Horse Property No
Listing Terms Cash, Conventional
Special Listing Condition None
Read Less Info
Want to know what your home might be worth? Contact us for a FREE valuation!

Our team is ready to help you sell your home for the highest possible price ASAP

Copyright 2024 MLS of Southern Arizona
Bought with Homesmart Advantage Group

"My job is to find and attract mastery-based agents to the office, protect the culture, and make sure everyone is happy! "
10501 E Seven Generations Way Suite 103, Tucson, AZ, 85747, United States

