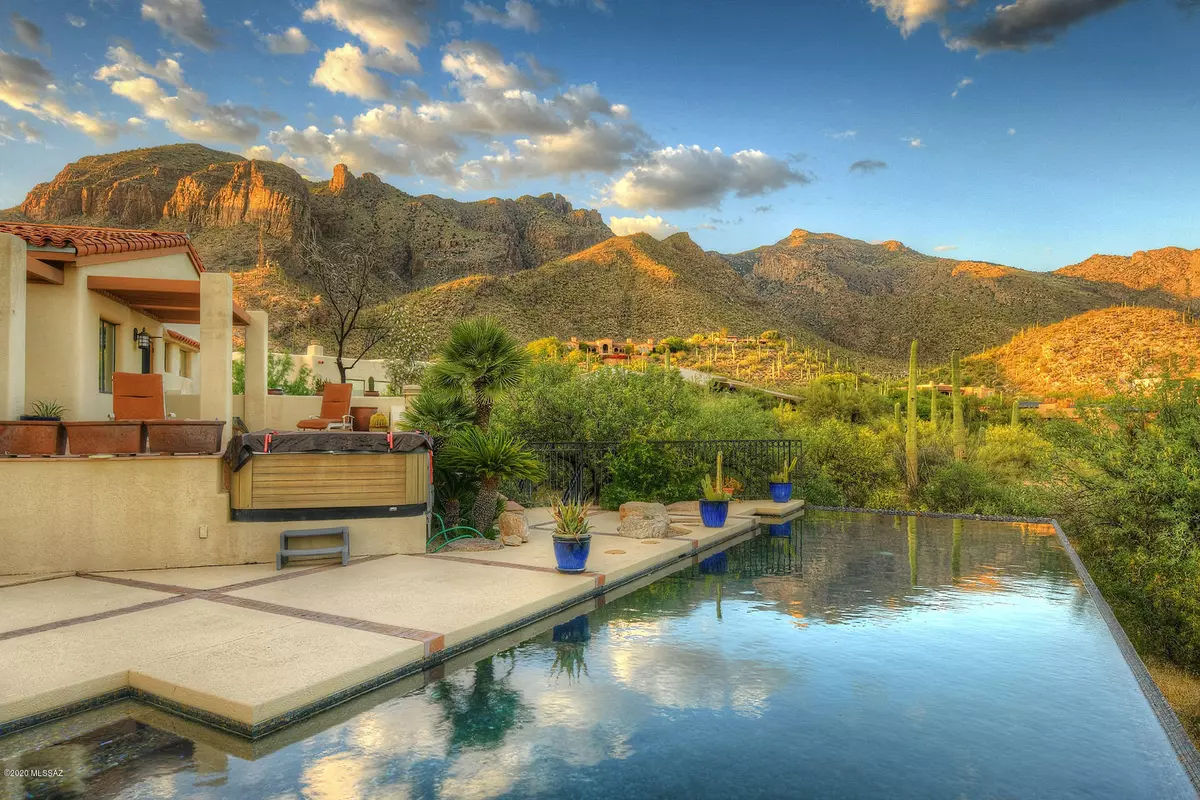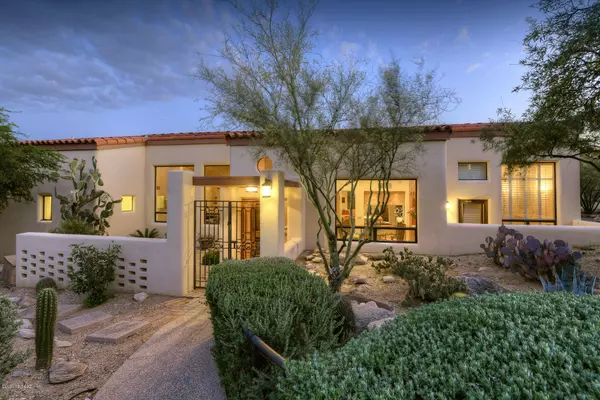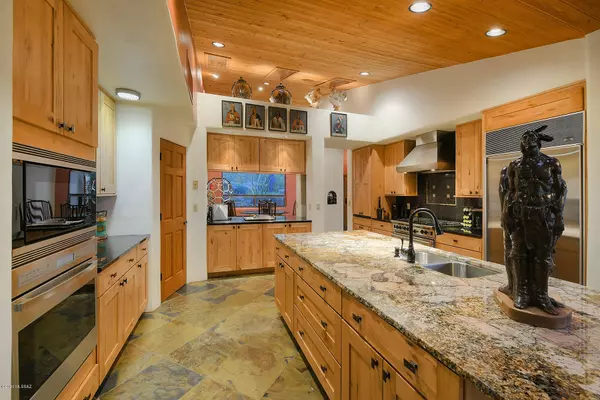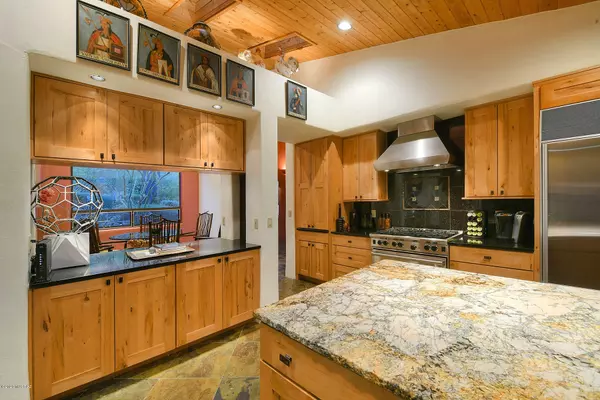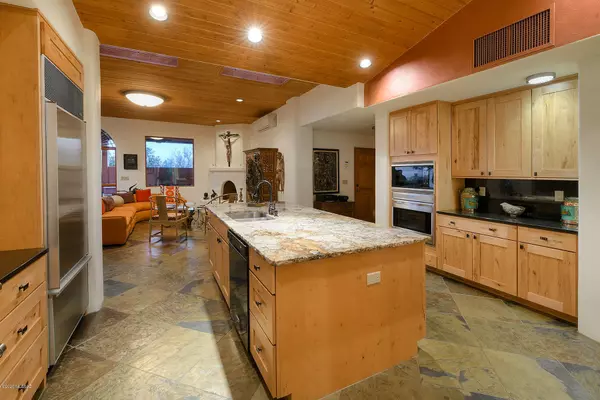$884,000
$865,000
2.2%For more information regarding the value of a property, please contact us for a free consultation.
3 Beds
3 Baths
3,143 SqFt
SOLD DATE : 07/23/2020
Key Details
Sold Price $884,000
Property Type Single Family Home
Sub Type Single Family Residence
Listing Status Sold
Purchase Type For Sale
Square Footage 3,143 sqft
Price per Sqft $281
Subdivision Cobblestone(1-60)
MLS Listing ID 22012972
Sold Date 07/23/20
Style Southwestern
Bedrooms 3
Full Baths 3
HOA Fees $311/mo
HOA Y/N Yes
Year Built 1989
Annual Tax Amount $9,072
Tax Year 2019
Lot Size 0.830 Acres
Acres 0.83
Property Sub-Type Single Family Residence
Property Description
Majestic Mountain Views & Stunning City Lights are enjoyed from this gorgeous Custom Home w/Upgrades Galore, loads of Character & located in a Prestigious Gated Community. Charming courtyard welcomes you into this splendid masonry home w/sky-high vaulted wood ceilings & rich slate floors. Living rm has dramatic city & mtn views. Formal dining rm w/lovely views of the Catalinas. Chef's dream kitchen w/gorgeous granite & Wolf & Sub-Zero appl. Adjacent family rm has handsome FP & beautiful arched door out to the Backyard Oasis w/sparkling negative edge pool, lrg covered patios, fountain, ramada, lush landscaping & remarkable views of the city. The best in outdoor living! Spa-like master w/steam shower, amazing soaking tub & dual vanities. 2 addl bdrms + den. Incredible guest baths! New HVAC!
Location
State AZ
County Pima
Community Cobblestone
Area North
Zoning Pima County - CR1
Rooms
Other Rooms Den
Guest Accommodations None
Dining Room Breakfast Bar, Formal Dining Room
Kitchen Convection Oven, Dishwasher, Gas Cooktop, Gas Oven, Island, Microwave, Refrigerator
Interior
Interior Features High Ceilings 9+
Hot Water Natural Gas
Heating Natural Gas, Zoned
Cooling Zoned
Flooring Carpet, Stone
Fireplaces Number 1
Fireplaces Type Bee Hive, Gas
Fireplace N
Laundry Laundry Room
Exterior
Exterior Feature Courtyard, Fountain
Parking Features Attached Garage Cabinets, Attached Garage/Carport, Electric Door Opener
Garage Spaces 2.0
Fence Masonry
Community Features Gated
View City, Mountains, Sunset
Roof Type Built-Up,Tile
Accessibility Door Levers
Road Frontage Paved
Private Pool Yes
Building
Lot Description Cul-De-Sac, North/South Exposure
Story One
Sewer Connected
Water City
Level or Stories One
Schools
Elementary Schools Harelson
Middle Schools Cross
High Schools Canyon Del Oro
School District Amphitheater
Others
Senior Community No
Acceptable Financing Cash, Conventional, VA
Horse Property No
Listing Terms Cash, Conventional, VA
Special Listing Condition None
Read Less Info
Want to know what your home might be worth? Contact us for a FREE valuation!

Our team is ready to help you sell your home for the highest possible price ASAP

Copyright 2025 MLS of Southern Arizona
Bought with Russ Lyon Sotheby's International Realty
"My job is to find and attract mastery-based agents to the office, protect the culture, and make sure everyone is happy! "
10501 E Seven Generations Way Suite 103, Tucson, AZ, 85747, United States

