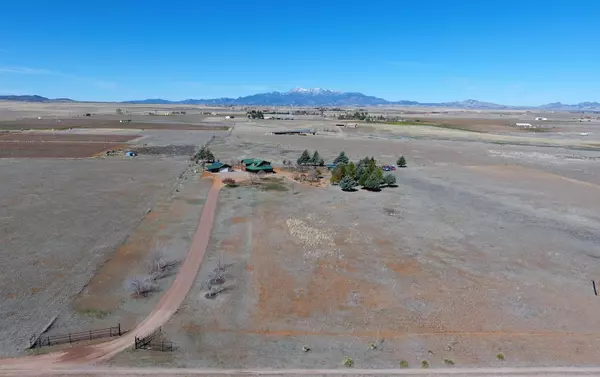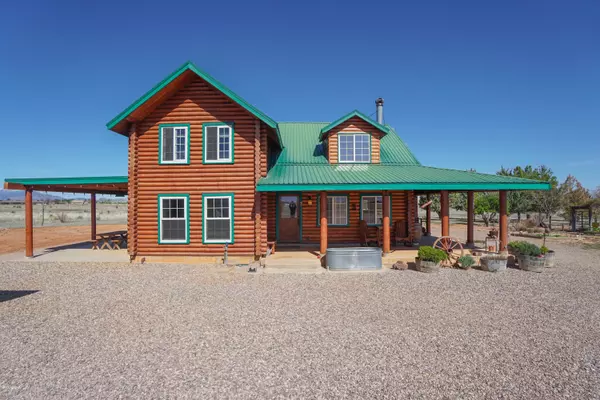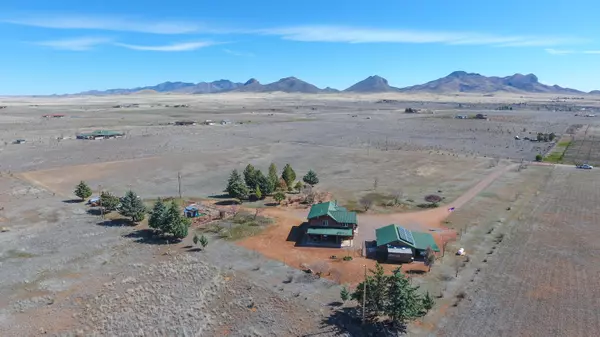$450,000
$475,000
5.3%For more information regarding the value of a property, please contact us for a free consultation.
2 Beds
2 Baths
2,107 SqFt
SOLD DATE : 11/06/2020
Key Details
Sold Price $450,000
Property Type Single Family Home
Sub Type Single Family Residence
Listing Status Sold
Purchase Type For Sale
Square Footage 2,107 sqft
Price per Sqft $213
Subdivision Unsubdivided
MLS Listing ID 22007985
Sold Date 11/06/20
Bedrooms 2
Full Baths 2
HOA Y/N No
Year Built 2001
Annual Tax Amount $3,929
Tax Year 2019
Lot Size 10.000 Acres
Acres 10.0
Property Description
The iconic log home on 10 secluded and serene acres in a lovely prairie setting in the Elgin wine country. This well kept one-owner home is constructed of southern yellow pine logs in the authentic Swedish cope method, with wide plank pine floors, and knotty alder cabinets and interior doors. There are two bedrooms, two full baths, with a tasteful mix of craftsman and rustic interior finish details. There is a strong private well with 2,500 gal potable water storage, an oversize septic system, both on-grid power and solar with net metering, Completely perimeter fenced and gated, and within there are numerous mature shade and organic fruit trees, an artful mix of shrubs, a pump house with garden shed, flag pole and yard art, and more. This is a must-see home in a wonderful location.
Location
State AZ
County Santa Cruz
Area Scc-Elgin
Zoning SCC - GR
Rooms
Other Rooms Den
Guest Accommodations None
Dining Room Dining Area
Kitchen Dishwasher, Freezer, Gas Oven, Gas Range, Refrigerator
Interior
Interior Features Ceiling Fan(s), Exposed Beams, High Ceilings 9+, Vaulted Ceilings
Hot Water Propane
Heating Mini-Split
Flooring Wood
Fireplaces Type Wood Burning Stove
Fireplace Y
Laundry Laundry Room
Exterior
Exterior Feature Dog Run, Shed
Garage Additional Carport
Garage Spaces 2.0
Fence Wire
Pool None
Community Features None
View Mountains, Panoramic, Pasture, Rural, Sunrise
Roof Type Metal
Accessibility None
Road Frontage Dirt, Gravel
Private Pool No
Building
Lot Description Dividable Lot
Story Two
Sewer Septic
Water Pvt Well (Registered)
Level or Stories Two
Schools
Elementary Schools Other
Middle Schools Other
High Schools Other
School District Other
Others
Senior Community No
Acceptable Financing Cash, Conventional
Horse Property Yes - By Zoning
Listing Terms Cash, Conventional
Special Listing Condition None
Read Less Info
Want to know what your home might be worth? Contact us for a FREE valuation!

Our team is ready to help you sell your home for the highest possible price ASAP

Copyright 2024 MLS of Southern Arizona
Bought with Sonoita Realty

"My job is to find and attract mastery-based agents to the office, protect the culture, and make sure everyone is happy! "
10501 E Seven Generations Way Suite 103, Tucson, AZ, 85747, United States






