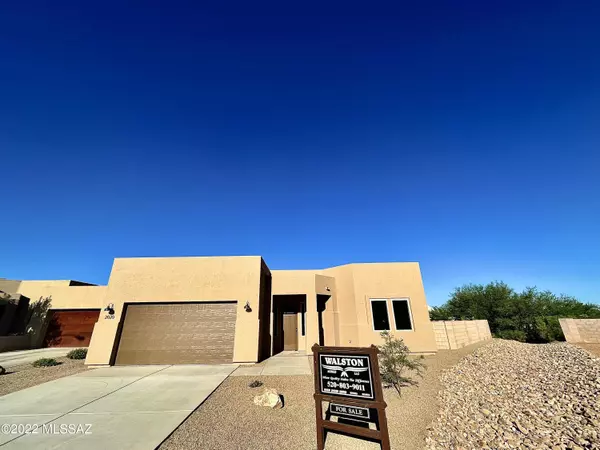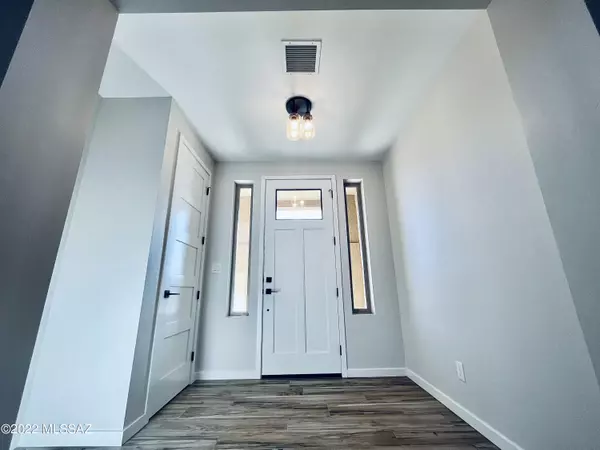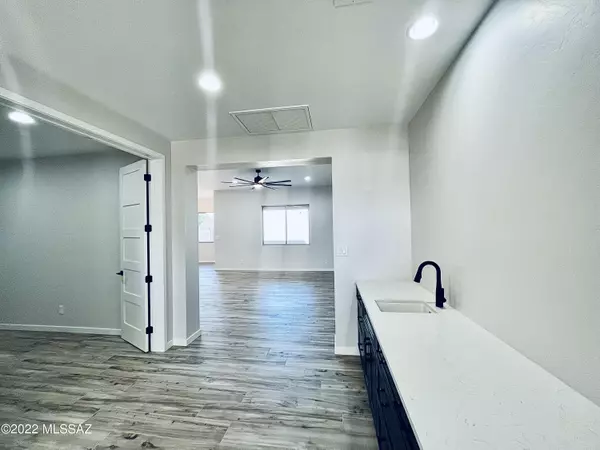$430,000
$469,000
8.3%For more information regarding the value of a property, please contact us for a free consultation.
3 Beds
2 Baths
1,984 SqFt
SOLD DATE : 12/02/2022
Key Details
Sold Price $430,000
Property Type Single Family Home
Sub Type Single Family Residence
Listing Status Sold
Purchase Type For Sale
Square Footage 1,984 sqft
Price per Sqft $216
MLS Listing ID 22226611
Sold Date 12/02/22
Style Contemporary
Bedrooms 3
Full Baths 2
HOA Y/N No
Year Built 2022
Annual Tax Amount $459
Tax Year 2020
Lot Size 7,098 Sqft
Acres 0.16
Property Description
Seller offering 4% concessions toward interest rate buy down and closing costs! Last spec available. Stunning new construction by Walston Homes. Located in the heart of Sierra Vista this contemporary southwest home offers an open floor plan, high ceilings, large rooms, open living and kitchen area, dedicated office space, a wet/coffee bar, lovely back patio for entertaining, large two car garage, and a fully landscaped yard surrounded by fence block. Only high quality materials used throughout giving an affluent vibe and a modern aesthetic. Thick 2x6 energy efficient construction, Milgard high end windows and sliding glass doors, large 8' interior doors, 42'' custom cabinetry with soft close hardware, bright white quartz countertops, wood plank tile, finished with GE stainless appliances.
Location
State AZ
County Cochise
Area Cochise
Zoning Cochise - Call
Rooms
Other Rooms Office
Guest Accommodations None
Dining Room Formal Dining Room
Kitchen Convection Oven, Dishwasher, Exhaust Fan, Garbage Disposal, Gas Range, Island, Microwave, Refrigerator, Wet Bar
Interior
Interior Features Ceiling Fan(s), Dual Pane Windows, High Ceilings 9+, Insulated Windows, Split Bedroom Plan, Storage, Walk In Closet(s), Wet Bar
Hot Water Natural Gas
Heating Heat Pump, Natural Gas
Cooling Central Air
Fireplaces Type None
Fireplace N
Laundry Electric Dryer Hookup, Gas Dryer Hookup, Laundry Room
Exterior
Exterior Feature None
Parking Features Attached Garage/Carport, Electric Door Opener, Extended Length, Over Height Garage
Garage Spaces 2.0
Fence Block
Pool None
Community Features Jogging/Bike Path, Lighted, Paved Street, Sidewalks, Street Lights, Walking Trail
View City, Mountains, Residential, Sunset
Roof Type Built-Up
Accessibility Wide Doorways, Wide Hallways
Road Frontage Paved
Private Pool No
Building
Lot Description Cul-De-Sac
Story One
Sewer Connected
Water Water Company
Level or Stories One
Schools
Elementary Schools Town And Country
Middle Schools Joyce Clark
High Schools Buena
School District Sierra Vista Public
Others
Senior Community No
Acceptable Financing Cash, Conventional, Exchange, FHA, Seller Concessions, VA
Horse Property No
Listing Terms Cash, Conventional, Exchange, FHA, Seller Concessions, VA
Special Listing Condition No Insurance Claims History Report, No SPDS
Read Less Info
Want to know what your home might be worth? Contact us for a FREE valuation!

Our team is ready to help you sell your home for the highest possible price ASAP

Copyright 2024 MLS of Southern Arizona
Bought with Non-Member Office

"My job is to find and attract mastery-based agents to the office, protect the culture, and make sure everyone is happy! "
10501 E Seven Generations Way Suite 103, Tucson, AZ, 85747, United States






