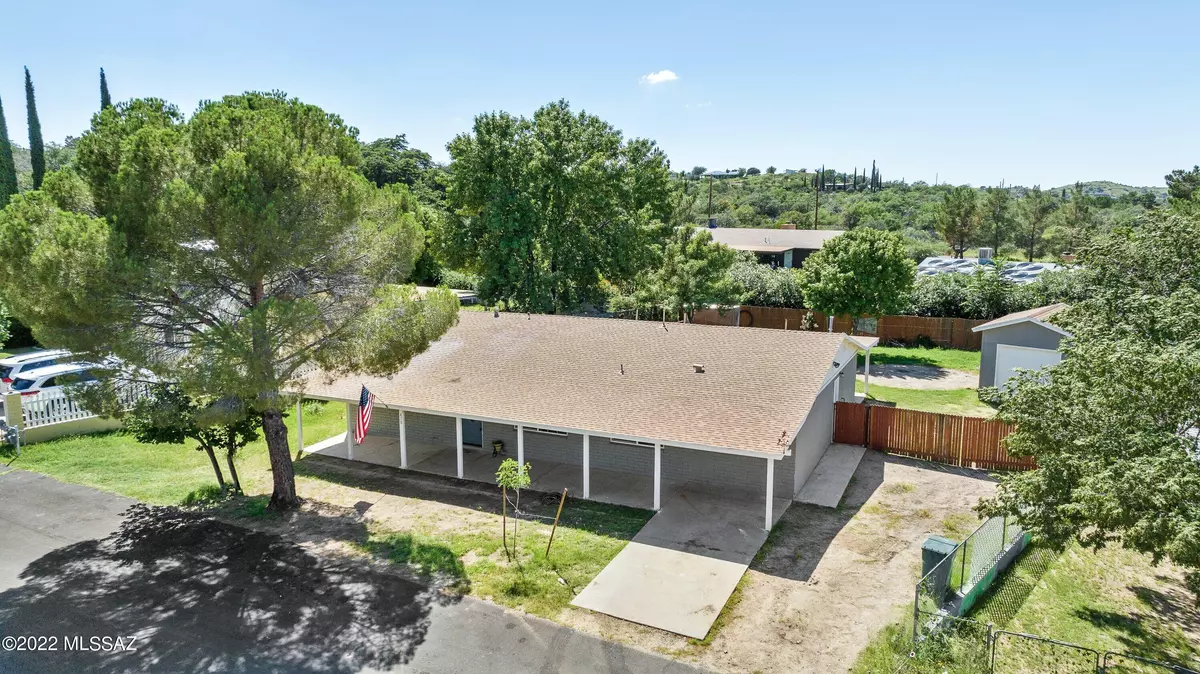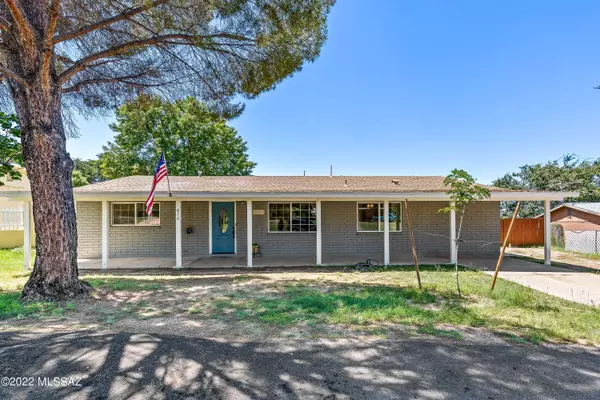$385,000
$395,000
2.5%For more information regarding the value of a property, please contact us for a free consultation.
5 Beds
2 Baths
2,000 SqFt
SOLD DATE : 10/17/2022
Key Details
Sold Price $385,000
Property Type Single Family Home
Sub Type Single Family Residence
Listing Status Sold
Purchase Type For Sale
Square Footage 2,000 sqft
Price per Sqft $192
Subdivision Mitman Addition
MLS Listing ID 22221706
Sold Date 10/17/22
Style Ranch
Bedrooms 5
Full Baths 2
HOA Y/N No
Year Built 1986
Annual Tax Amount $1,348
Tax Year 2021
Lot Size 0.280 Acres
Acres 0.28
Property Sub-Type Single Family Residence
Property Description
Fantastic 5 bedroom, 2 bath home located in the beautiful town of Oracle! Welcome to this lovely covered front porch, & enter through the front door to open concept living! You'll love the bright, updated kitchen with gorgeous granite island for sharing meals and creating memoires! This stunning kitchen is complete with soft close cabinetry, under cabinet lighting, stainless, gas cooktop & more! Enjoy the split bedroom plan, huge laundry room with loads of storage to keep you organized. Primary bedroom has a great walk-in closet & updated en-suite. Plenty of bedrooms for the family to have their own space. Private fenced in back yard with another great covered porch to relax and enjoy the cooler temperatures Oracle offers. Over sized storage shed included with room to park your RV!
Location
State AZ
County Pinal
Area Pinal
Zoning Oracle - CR2
Rooms
Other Rooms None
Guest Accommodations None
Dining Room Breakfast Bar, Dining Area
Kitchen Convection Oven, Dishwasher, Exhaust Fan, Gas Cooktop, Island, Microwave
Interior
Interior Features Ceiling Fan(s), Dual Pane Windows, Low Emissivity Windows, Split Bedroom Plan, Storage, Walk In Closet(s)
Hot Water Natural Gas
Heating Forced Air, Natural Gas
Cooling Ceiling Fans, Central Air
Flooring Carpet, Ceramic Tile
Fireplaces Type None
Fireplace N
Laundry Electric Dryer Hookup, Laundry Room, Storage
Exterior
Exterior Feature Shed
Parking Features None
Fence Block, Wood
Community Features Paved Street
View Residential, Sunset
Roof Type Shingle
Accessibility None
Road Frontage Paved
Private Pool No
Building
Lot Description East/West Exposure
Story One
Sewer Septic
Water Water Company
Level or Stories One
Schools
Elementary Schools Mountain Vista
Middle Schools Mountain Vista
High Schools Canyon Del Oro
School District Oracle
Others
Senior Community No
Acceptable Financing Cash, Conventional, FHA, VA
Horse Property No
Listing Terms Cash, Conventional, FHA, VA
Special Listing Condition None
Read Less Info
Want to know what your home might be worth? Contact us for a FREE valuation!

Our team is ready to help you sell your home for the highest possible price ASAP

Copyright 2025 MLS of Southern Arizona
Bought with Oliver Realty, LLC
"My job is to find and attract mastery-based agents to the office, protect the culture, and make sure everyone is happy! "
10501 E Seven Generations Way Suite 103, Tucson, AZ, 85747, United States






