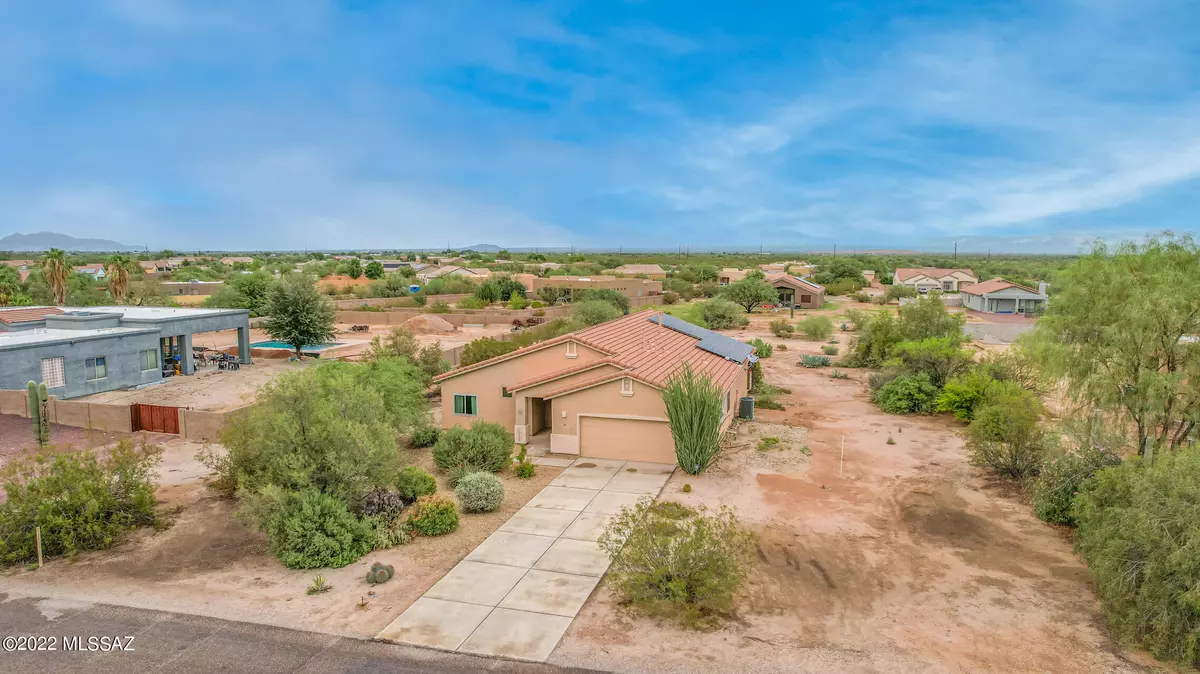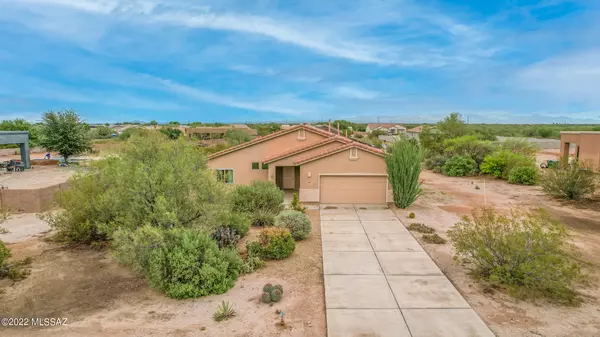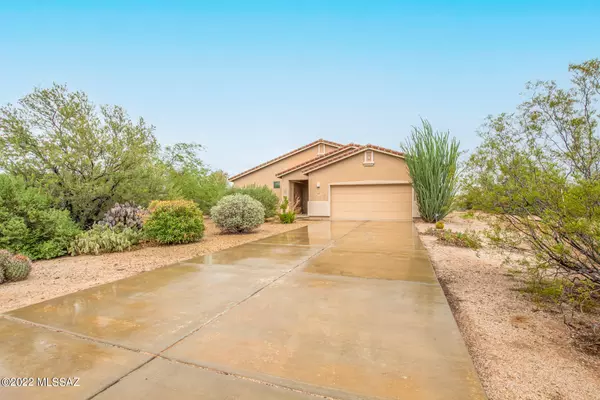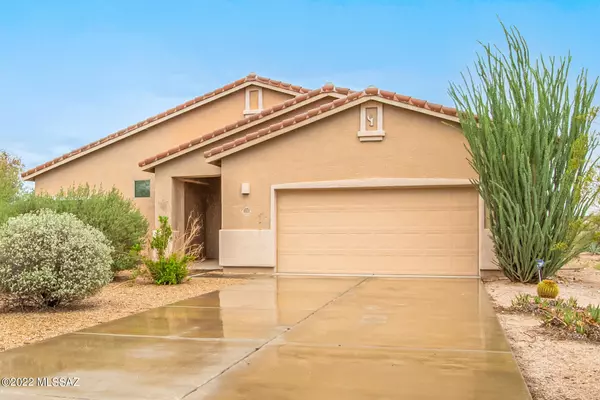$350,000
$349,000
0.3%For more information regarding the value of a property, please contact us for a free consultation.
3 Beds
2 Baths
2,350 SqFt
SOLD DATE : 10/06/2022
Key Details
Sold Price $350,000
Property Type Single Family Home
Sub Type Single Family Residence
Listing Status Sold
Purchase Type For Sale
Square Footage 2,350 sqft
Price per Sqft $148
Subdivision Avra Vista (1-64)
MLS Listing ID 22220493
Sold Date 10/06/22
Style Contemporary
Bedrooms 3
Full Baths 2
HOA Fees $20/mo
HOA Y/N Yes
Year Built 2007
Annual Tax Amount $2,866
Tax Year 2021
Lot Size 0.932 Acres
Acres 0.93
Property Description
Get ready to move into this beautiful 3 bedroom plus den home on almost an acre lot! The interior boasts a neutral palette, soaring high ceilings, tile flooring in all main areas, and archways throughout. Delightful beehive fireplace in the oversized great room will keep you warm during the cold winter. Spotless eat-in kitchen features recessed lighting, plenty of cabinets, built-in appliances, solid surface counters, and a center island with breakfast bar. Sizable den is ideal for an office. Head to the spacious primary bedroom to with private outdoor access and a pristine ensuite with dual sinks & a walk-in closet. Spend relaxing afternoons with a cool drink under the covered patio. Low electricity cost with solar. Get an up-close look today. Call now before it's gone
Location
State AZ
County Pima
Area Extended West
Zoning Pima County - SH
Rooms
Other Rooms Den
Guest Accommodations None
Dining Room Breakfast Bar, Dining Area
Kitchen Dishwasher, Garbage Disposal, Gas Oven, Gas Range, Island, Microwave, Refrigerator
Interior
Interior Features Ceiling Fan(s), High Ceilings 9+, Split Bedroom Plan, Vaulted Ceilings, Walk In Closet(s)
Hot Water Natural Gas
Heating Heat Pump, Natural Gas, Zoned
Cooling Central Air
Flooring Carpet, Ceramic Tile
Fireplaces Number 1
Fireplaces Type Bee Hive, Gas
Fireplace N
Laundry Dryer, Laundry Room, Washer
Exterior
Parking Features Attached Garage/Carport, Electric Door Opener
Garage Spaces 2.0
Fence None
Pool None
Community Features Paved Street
View Mountains, Sunset
Roof Type Tile
Accessibility Wide Hallways
Road Frontage Paved
Private Pool No
Building
Lot Description East/West Exposure
Story One
Sewer Connected, Septic
Water Water Company
Level or Stories One
Schools
Elementary Schools Picture Rocks
Middle Schools Marana
High Schools Marana
School District Marana
Others
Senior Community No
Acceptable Financing Cash, Conventional, FHA, VA
Horse Property No
Listing Terms Cash, Conventional, FHA, VA
Special Listing Condition None
Read Less Info
Want to know what your home might be worth? Contact us for a FREE valuation!

Our team is ready to help you sell your home for the highest possible price ASAP

Copyright 2024 MLS of Southern Arizona
Bought with KMS Realty

"My job is to find and attract mastery-based agents to the office, protect the culture, and make sure everyone is happy! "
10501 E Seven Generations Way Suite 103, Tucson, AZ, 85747, United States






