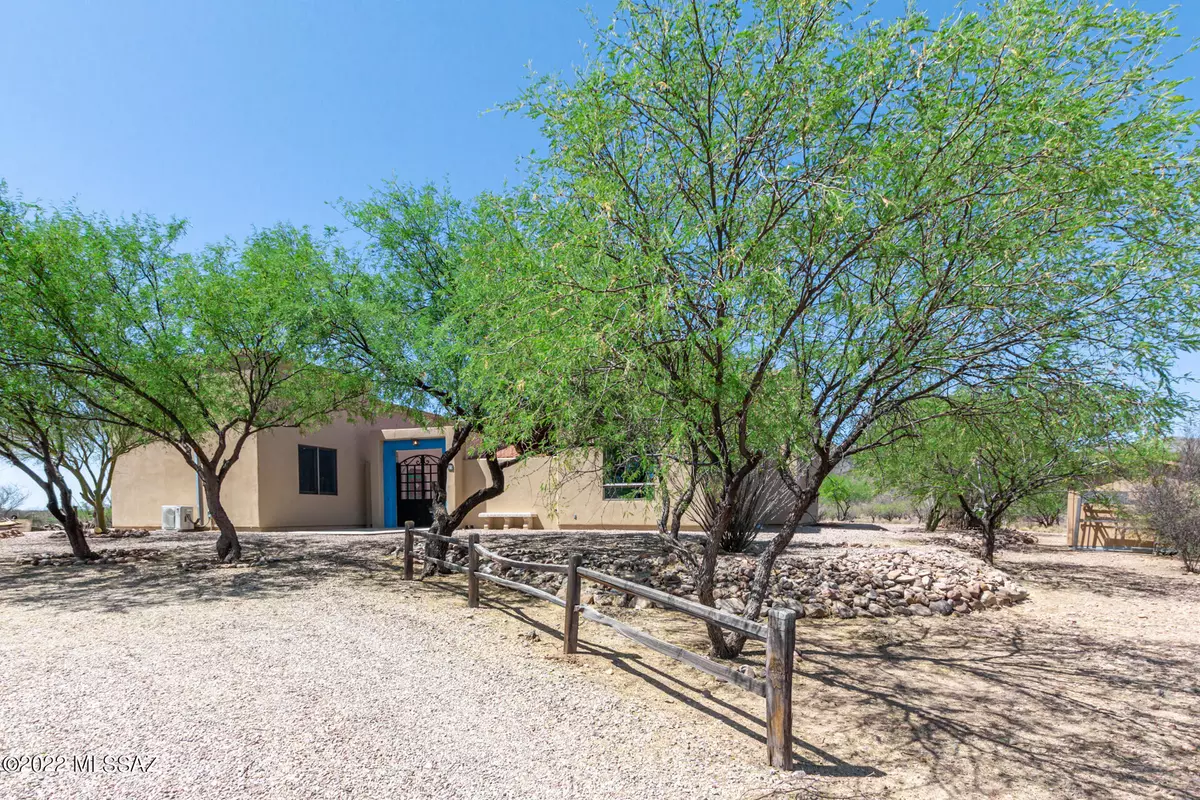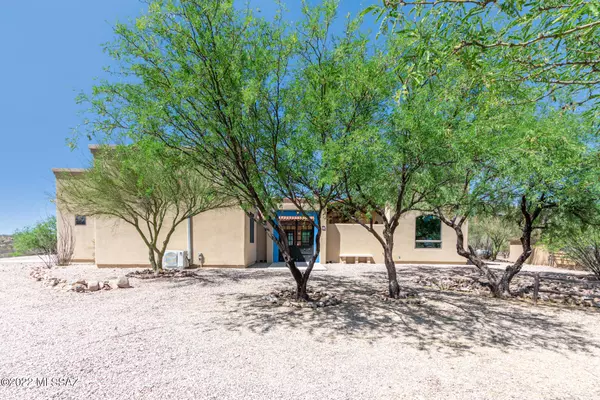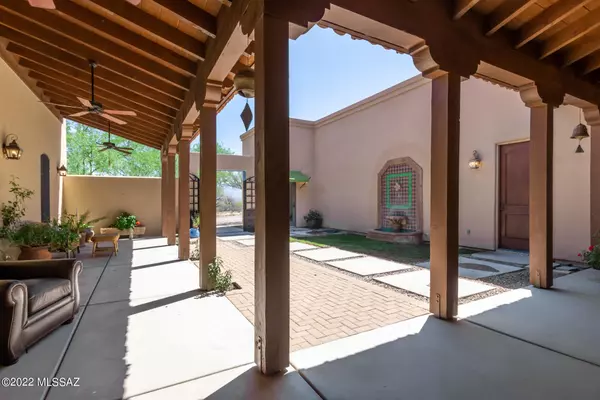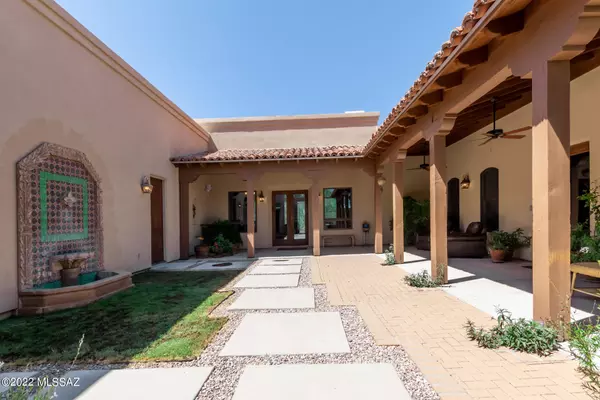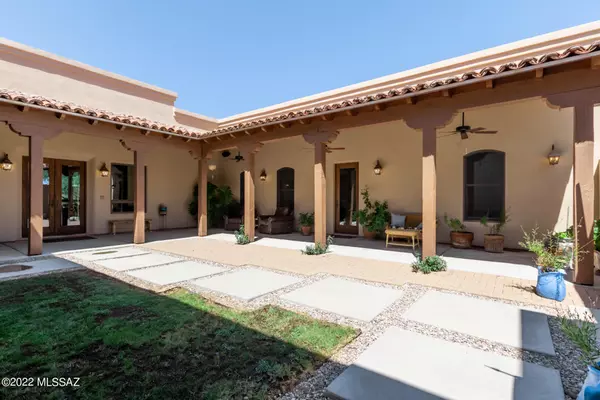$870,000
$880,000
1.1%For more information regarding the value of a property, please contact us for a free consultation.
3 Beds
4 Baths
3,141 SqFt
SOLD DATE : 09/01/2022
Key Details
Sold Price $870,000
Property Type Single Family Home
Sub Type Single Family Residence
Listing Status Sold
Purchase Type For Sale
Square Footage 3,141 sqft
Price per Sqft $276
MLS Listing ID 22214619
Sold Date 09/01/22
Style Spanish Mission
Bedrooms 3
Full Baths 3
Half Baths 1
HOA Y/N No
Year Built 2007
Annual Tax Amount $4,637
Tax Year 2020
Lot Size 4.040 Acres
Acres 4.14
Property Description
Find everything you're looking for in this spectacular estate home with casita, filled with custom design details and featuring expansive outdoor living spaces. Upgraded aesthetic elements incl exposed beam ceilings, Azulejo Talavera tile in kitchen and baths, knotty alder 8' doors, McBride custom cabinetry, wood interior shutters, acid stained floors, indoor/outdoor speaker system. Systems incl Rheem 4-ton and 5-ton AC/heater units, Andersen hi-performance low E4 tempered windows. Spacious open kitchen features Kountry Wood maple cabinetry, stainless steel appliances, seated center island. Outdoor spaces incl center courtyard with fountain, covered terrace, plus walled rear terrace with outdoor carved stone fireplace, wood and gas grills. 10'x20' Tuff shed storage for added convenience.
Location
State AZ
County Santa Cruz
Area Scc-Tubac West
Zoning Tubac - CALL
Rooms
Other Rooms Den, Office
Dining Room Dining Area, Great Room
Kitchen Convection Oven, Desk, Energy Star Qualified Dishwasher, Energy Star Qualified Freezer, Energy Star Qualified Refrigerator, Exhaust Fan, Gas Range, Island, Microwave, Prep Sink
Interior
Interior Features Cathedral Ceilings, Ceiling Fan(s), Dual Pane Windows, Exposed Beams, Foyer, High Ceilings 9+, Walk In Closet(s), Water Softener
Hot Water Propane, Tankless Water Htr
Heating Forced Air, Mini-Split
Cooling Ceiling Fans, Central Air, Mini-Split, Zoned
Flooring Concrete
Fireplaces Number 2
Fireplaces Type Wood Burning
Fireplace N
Laundry Energy Star Qualified Dryer, Energy Star Qualified Washer, Laundry Room, Sink
Exterior
Exterior Feature BBQ-Built-In, Courtyard, Fountain, Shed
Parking Features Attached Garage/Carport, Electric Door Opener, Separate Storage Area
Garage Spaces 3.0
Fence Masonry, Stucco Finish
Community Features Golf, Historic, Horses Allowed, Walking Trail
View Mountains, Panoramic, Sunrise, Sunset
Roof Type Tile
Accessibility Wide Doorways, Wide Hallways
Road Frontage Dirt
Lot Frontage 285.0
Private Pool No
Building
Lot Description East/West Exposure, North/South Exposure
Story One
Sewer Septic
Water Pvt Well (Registered)
Level or Stories One
Schools
Elementary Schools San Cayetano Elementary
Middle Schools Coatimundi Middle School
High Schools Rio Rico High School
School District Santa Cruz Valley United School District #35
Others
Senior Community No
Acceptable Financing Cash, Conventional, FHA, VA
Horse Property Yes - By Zoning
Listing Terms Cash, Conventional, FHA, VA
Special Listing Condition None
Read Less Info
Want to know what your home might be worth? Contact us for a FREE valuation!

Our team is ready to help you sell your home for the highest possible price ASAP

Copyright 2025 MLS of Southern Arizona
Bought with Tierra Antigua Realty
"My job is to find and attract mastery-based agents to the office, protect the culture, and make sure everyone is happy! "
10501 E Seven Generations Way Suite 103, Tucson, AZ, 85747, United States

