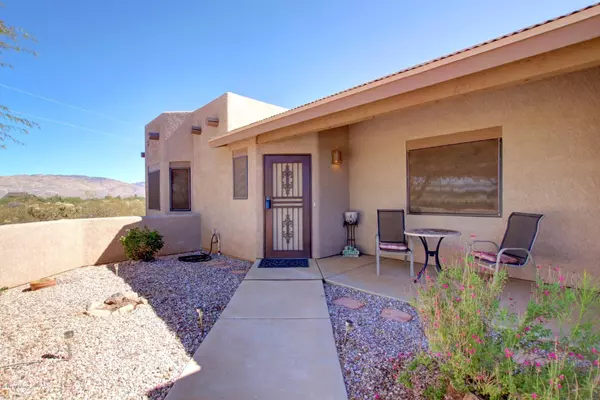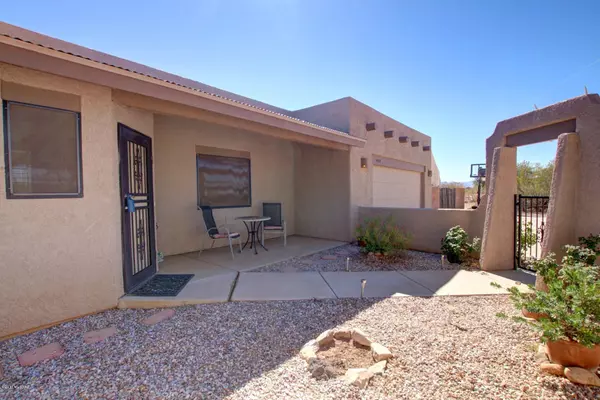$265,000
$269,900
1.8%For more information regarding the value of a property, please contact us for a free consultation.
3 Beds
2 Baths
1,852 SqFt
SOLD DATE : 11/27/2017
Key Details
Sold Price $265,000
Property Type Single Family Home
Sub Type Single Family Residence
Listing Status Sold
Purchase Type For Sale
Square Footage 1,852 sqft
Price per Sqft $143
Subdivision Rincon Mesa Est
MLS Listing ID 21727702
Sold Date 11/27/17
Style Santa Fe
Bedrooms 3
Full Baths 2
HOA Y/N No
Year Built 2005
Annual Tax Amount $1,599
Tax Year 2016
Lot Size 1.000 Acres
Acres 1.0
Property Description
Award Winning VAIL School District.3 bedroom, 2 bath, Southwest style custom home. On an ACRE with NO HOA! RV Parking with 30 AMP electric & water hookup. This home has it's own private well, with 2 pumps, & 1500 gallon holding tank. HUGE rear yard that is fenced in with block for privacy. Mature fruit trees, & a large storage shed. Covered East facing back patio, to enjoy those beautiful Arizona Sunrises. Quiet neighborhood. Stunning Rincon Mountain Views, & More. Bedrooms in this home are large, & have tons of storage throughout. Wood burning fire place, for those cool desert mornings. SOLAR on home is leased, but convey's easily with buyer qualification. Soft water system, extended size garage . Rear & front yard on automatic drip/sprinkler system. Easy maintenance. Welcome Home!
Location
State AZ
County Pima
Area Upper Southeast
Zoning Vail - GR1
Rooms
Other Rooms Storage
Guest Accommodations None
Dining Room Breakfast Bar
Kitchen Desk, Dishwasher, Double Sink, Electric Range, Garbage Disposal, Lazy Susan, Refrigerator
Interior
Interior Features Ceiling Fan(s), Dual Pane Windows, Low Emissivity Windows, Plant Shelves, Skylights, Storage, Walk In Closet(s), Water Softener
Hot Water Electric
Heating Electric, Forced Air
Cooling Ceiling Fans Pre-Wired, Central Air, Heat Pump
Flooring Carpet, Ceramic Tile
Fireplaces Number 1
Fireplaces Type Wood Burning
Fireplace N
Laundry In Garage
Exterior
Exterior Feature Native Plants, Shed
Parking Features Attached Garage Cabinets, Electric Door Opener, Extended Length, Separate Storage Area
Garage Spaces 2.0
Fence Block
Pool None
Community Features Horses Allowed
Amenities Available None
View Mountains, Sunrise, Sunset
Roof Type Rolled
Accessibility Level, Wide Doorways
Road Frontage Dirt, Gravel
Private Pool No
Building
Lot Description Adjacent to Alley, Borders Common Area, East/West Exposure, Subdivided
Story One
Sewer Septic
Water Pvt Well (Registered)
Level or Stories One
Schools
Elementary Schools Ocotillo Ridge
Middle Schools Old Vail
High Schools Vail Dist Opt
School District Vail
Others
Senior Community No
Acceptable Financing Cash, Conventional, FHA, USDA, VA
Horse Property Yes - By Variance
Listing Terms Cash, Conventional, FHA, USDA, VA
Special Listing Condition None
Read Less Info
Want to know what your home might be worth? Contact us for a FREE valuation!

Our team is ready to help you sell your home for the highest possible price ASAP

Copyright 2025 MLS of Southern Arizona
Bought with Tierra Antigua Realty (SV)
"My job is to find and attract mastery-based agents to the office, protect the culture, and make sure everyone is happy! "
10501 E Seven Generations Way Suite 103, Tucson, AZ, 85747, United States






