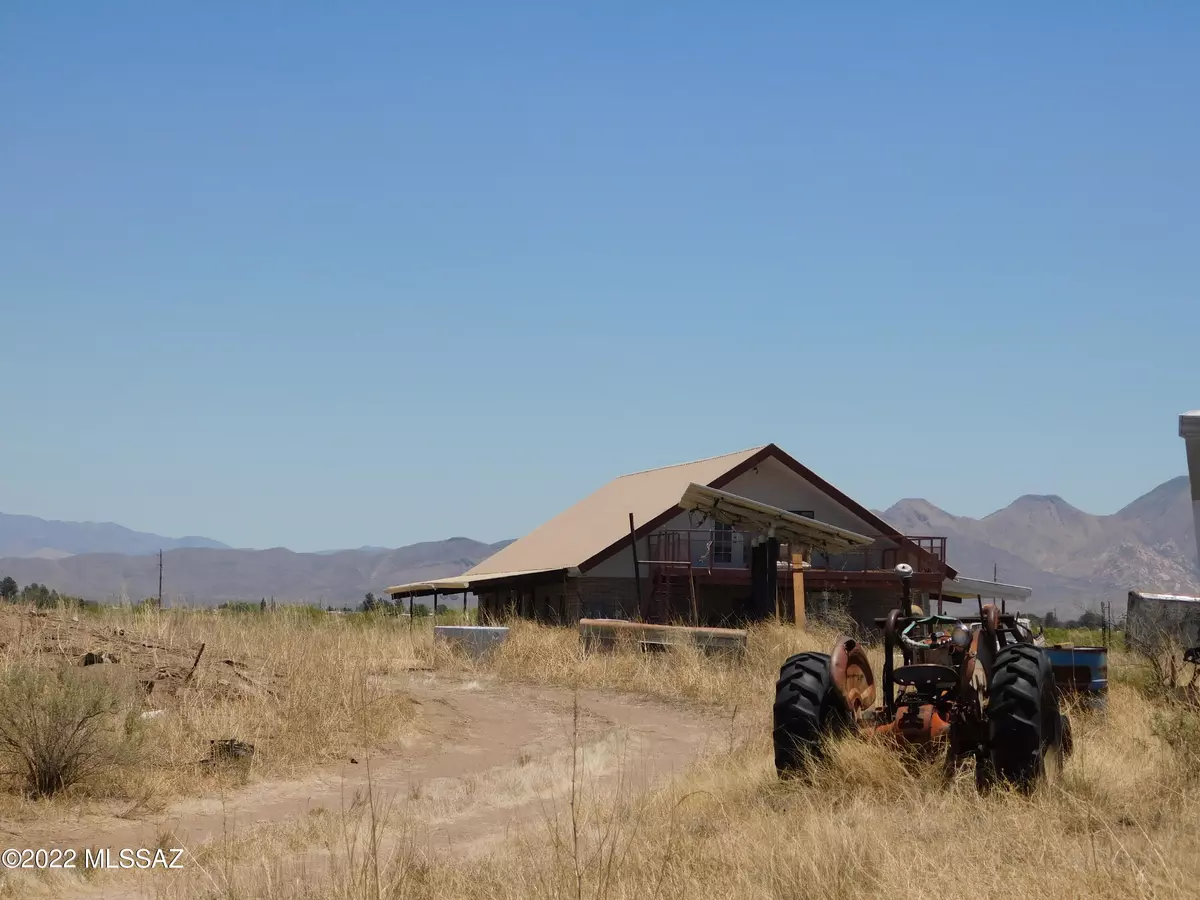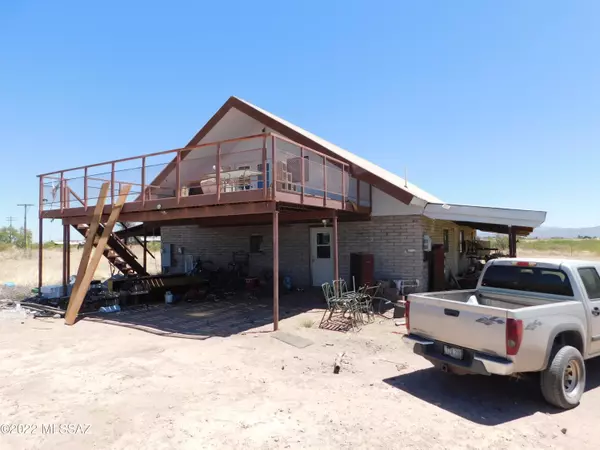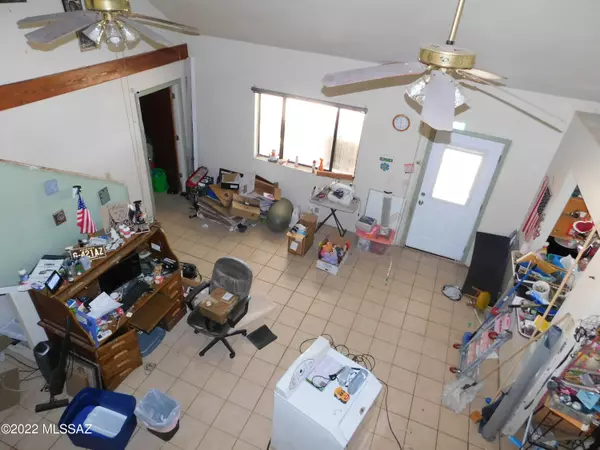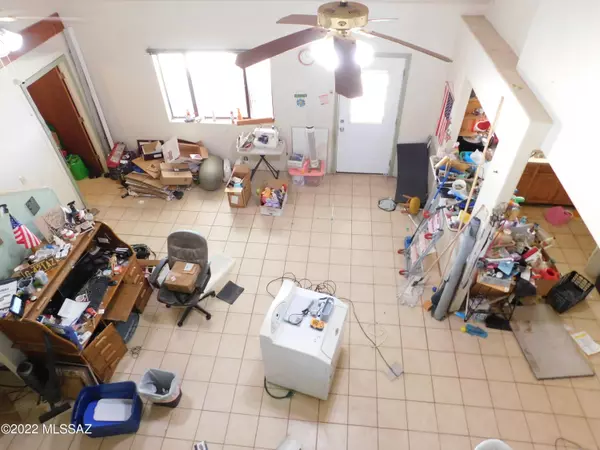$242,000
$242,000
For more information regarding the value of a property, please contact us for a free consultation.
6 Beds
3 Baths
3,400 SqFt
SOLD DATE : 08/05/2022
Key Details
Sold Price $242,000
Property Type Single Family Home
Sub Type Single Family Residence
Listing Status Sold
Purchase Type For Sale
Square Footage 3,400 sqft
Price per Sqft $71
Subdivision Out Of Pima County
MLS Listing ID 22213379
Sold Date 08/05/22
Style Contemporary,Southwestern
Bedrooms 6
Full Baths 2
Half Baths 1
HOA Y/N No
Year Built 2003
Annual Tax Amount $1,694
Tax Year 2020
Lot Size 60.000 Acres
Acres 60.0
Property Description
This spectacular home is a MUST see!! TWO domestic wells! Custom 6 Bedroom with a 2 story open floor plan includes landing above the huge great room / kitchen PLUS 2 guest suites with private entrances & decks on both ends of the 2nd story. Oversized master suite with private bathroom is downstairs. Some of the home not finished and waiting for final touches. HUGE bedrooms and attic access to all pipes, electrical and insulation. Extra storage under stairs and attic storage in most upstairs rooms. METAL ROOF tops the entire home and composite decking on both upper decks. MASSIVE Metal workshop/storage on the West end of the property includes full MNF or RV hook up. Solar Panels are owned, not leased and hook to the grid as well as can power most of the home. ***3 tax codes...
Location
State AZ
County Cochise
Area Cochise
Zoning Cochise - Call
Rooms
Other Rooms Bonus Room, Den, Library, Loft, Storage, Workshop
Guest Accommodations Quarters
Dining Room Breakfast Bar, Dining Area, Great Room
Kitchen Gas Range
Interior
Interior Features Cathedral Ceilings, Ceiling Fan(s), Storage, Walk In Closet(s), Workshop
Hot Water Electric, Propane
Heating Wall Unit
Cooling Ceiling Fans, Evaporative Cooling
Flooring Carpet, Ceramic Tile
Fireplaces Type None
Fireplace Y
Laundry Laundry Room
Exterior
Exterior Feature Workshop
Garage Additional Garage, Attached Garage Cabinets, Detached, Extended Length, Separate Storage Area
Garage Spaces 6.0
Fence Barbed Wire, Chain Link
Pool None
Community Features Horse Facilities, Horses Allowed, Park
View Mountains, Panoramic, Pasture, Rural
Roof Type Metal
Accessibility Wide Doorways
Road Frontage Dirt
Private Pool No
Building
Lot Description Dividable Lot, North/South Exposure
Story Two
Sewer Septic
Water Domestic Well
Level or Stories Two
Schools
Elementary Schools Elfrida
Middle Schools Elfrida
High Schools Valley High School
School District Elfrida
Others
Senior Community No
Acceptable Financing Cash, Conventional
Horse Property Yes - By Zoning
Listing Terms Cash, Conventional
Special Listing Condition None
Read Less Info
Want to know what your home might be worth? Contact us for a FREE valuation!

Our team is ready to help you sell your home for the highest possible price ASAP

Copyright 2024 MLS of Southern Arizona
Bought with Long Realty Company

"My job is to find and attract mastery-based agents to the office, protect the culture, and make sure everyone is happy! "
10501 E Seven Generations Way Suite 103, Tucson, AZ, 85747, United States






