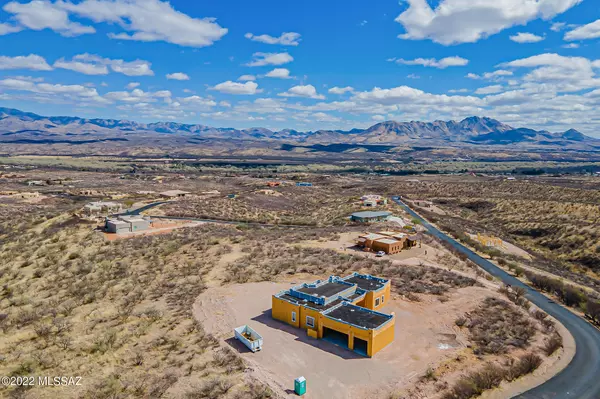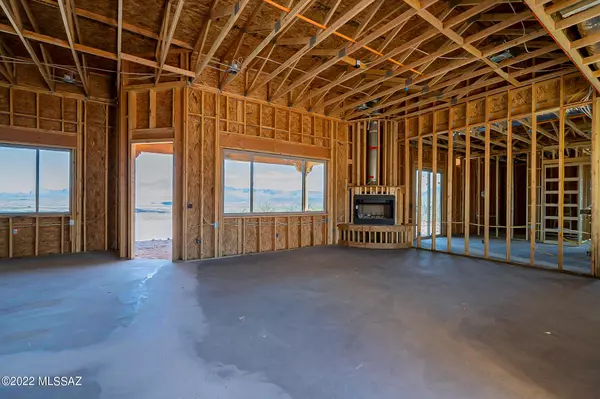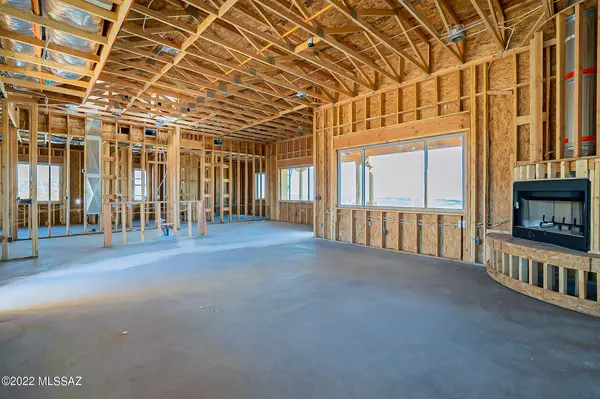$862,000
$862,000
For more information regarding the value of a property, please contact us for a free consultation.
3 Beds
2 Baths
2,370 SqFt
SOLD DATE : 07/12/2022
Key Details
Sold Price $862,000
Property Type Single Family Home
Sub Type Single Family Residence
Listing Status Sold
Purchase Type For Sale
Square Footage 2,370 sqft
Price per Sqft $363
Subdivision The Ranch At Aliso Springs
MLS Listing ID 22205447
Sold Date 07/12/22
Style Santa Fe,Southwestern
Bedrooms 3
Full Baths 2
HOA Fees $880/mo
HOA Y/N Yes
Year Built 2022
Annual Tax Amount $2,101
Tax Year 2021
Lot Size 4.320 Acres
Acres 4.32
Property Description
BRAND NEW 2370 sf home with an oversized 3 car garage on a premier 4.32 acre parcel. This split bedroom plan has 3 bedrooms, den and 2 baths. All rooms are generous in size. The open kitchen is suited for multiple chefs and fun entertaining. There is an abundance of cabinets, storage and a large walk-in pantry. Island, microwave drawer, chimney range hood. The owner's suite has a garden tub, separate shower and a very generous closet. There is a mud room as you enter the house from the garage. Enjoy the Santa Rita and San Cayetano Mountainsfrom the extensive back patios and the Tumacacori Mountains from the generous-sized front patio. The large laundry room is conveniently located near the owner's suite. This home is under construction in the luxury gated subdivision of The Ranch at Aliso
Location
State AZ
County Santa Cruz
Area Scc-Tubac West
Zoning SCC - GR
Rooms
Other Rooms Den
Guest Accommodations None
Dining Room Formal Dining Room
Kitchen Dishwasher, Electric Range, Exhaust Fan, Garbage Disposal, Island, Lazy Susan, Microwave, Refrigerator
Interior
Interior Features Ceiling Fan(s), Dual Pane Windows, Exposed Beams, Fire Sprinklers, High Ceilings 9+, Insulated Windows, Skylights, Split Bedroom Plan, Walk In Closet(s)
Hot Water Electric, Recirculating Pump
Heating Heat Pump
Cooling Ceiling Fans, Heat Pump
Flooring Carpet, Ceramic Tile
Fireplaces Number 1
Fireplaces Type Bee Hive, Insert, Wood Burning
Fireplace N
Laundry Laundry Room
Exterior
Parking Features Additional Garage, Electric Door Opener, Over Height Garage
Garage Spaces 3.0
Fence None
Community Features Gated, Paved Street
Amenities Available None
View Mountains, Panoramic, Sunrise, Sunset
Roof Type Built-Up
Accessibility Door Levers, Roll-In Shower, Wide Doorways, Wide Hallways
Road Frontage Paved
Private Pool No
Building
Lot Description Corner Lot, East/West Exposure, Elevated Lot
Story One
Sewer Septic
Water Well Agreement
Level or Stories One
Schools
Elementary Schools Mountain View Elementary
Middle Schools Coatimundi Middle School
High Schools Rio Rico High School
School District Santa Cruz Valley United School District #35
Others
Senior Community No
Acceptable Financing Cash, Conventional
Horse Property No
Listing Terms Cash, Conventional
Special Listing Condition None
Read Less Info
Want to know what your home might be worth? Contact us for a FREE valuation!

Our team is ready to help you sell your home for the highest possible price ASAP

Copyright 2025 MLS of Southern Arizona
Bought with Non-Member Office
"My job is to find and attract mastery-based agents to the office, protect the culture, and make sure everyone is happy! "
10501 E Seven Generations Way Suite 103, Tucson, AZ, 85747, United States






