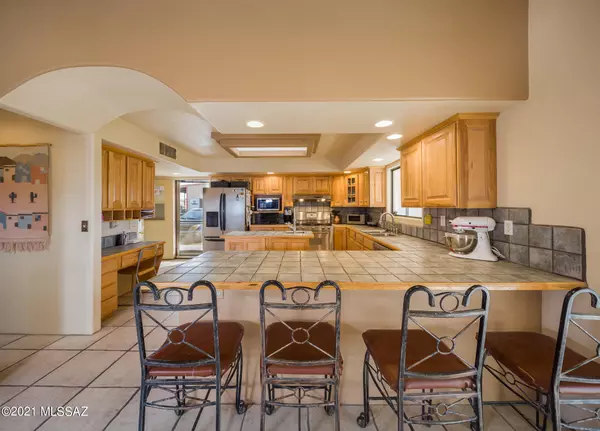$565,000
$574,900
1.7%For more information regarding the value of a property, please contact us for a free consultation.
4 Beds
3 Baths
2,700 SqFt
SOLD DATE : 06/03/2022
Key Details
Sold Price $565,000
Property Type Single Family Home
Sub Type Single Family Residence
Listing Status Sold
Purchase Type For Sale
Square Footage 2,700 sqft
Price per Sqft $209
Subdivision Other/Unknown
MLS Listing ID 22129331
Sold Date 06/03/22
Style Ranch
Bedrooms 4
Full Baths 2
Half Baths 1
HOA Y/N No
Year Built 2001
Annual Tax Amount $5,196
Tax Year 2020
Lot Size 5.570 Acres
Acres 5.57
Property Description
Stunning views from every room of this 2700 sqft custom home on 5.57 acres of horse property! 4 spacious bedrooms & 3 bathrooms, all tile floors, solar tankless water heater, radiant floor heat, water softener; whole house sediment filter. Beautiful bee hive gas fireplace in the large great room. Kitchen has stainless steel appliances, large island, breakfast bar, walk-in pantry, and gas stove. Large, inviting Arizona Room & covered back patio with hot tub are perfect for enjoying the amazing sunsets. Oversized attached 2 car garage, 1200 sqft detached garage/workshop, charming playhouse/bunkhouse, large font courtyard, sport court; separate fenced area w/greenhouse, chicken coop & animal enclosure/garden. Covered full RV hookup, owned propane tank, & private well.
Location
State AZ
County Santa Cruz
Area Scc-Sonoita
Zoning SCC - GR
Rooms
Other Rooms Arizona Room, Storage
Guest Accommodations None
Dining Room Breakfast Bar, Dining Area
Kitchen Desk, Gas Range, Island, Lazy Susan, Refrigerator
Interior
Interior Features High Ceilings 9+, Skylights, Water Softener
Hot Water Solar, Tankless Water Htr
Heating Baseboard, Radiant
Cooling Evaporative Cooling
Flooring Ceramic Tile
Fireplaces Number 1
Fireplaces Type Bee Hive, Gas
Fireplace N
Laundry Dryer, Laundry Room
Exterior
Exterior Feature Courtyard, Workshop
Garage Additional Carport, Additional Garage, Attached Garage/Carport, Over Height Garage, Utility Sink
Garage Spaces 6.0
Fence Barbed Wire
Community Features None
View Mountains, Panoramic, Sunrise, Wooded
Roof Type Metal
Accessibility None
Road Frontage Gravel
Private Pool No
Building
Lot Description East/West Exposure
Story One
Sewer Septic
Water Pvt Well (Registered)
Level or Stories One
Schools
Elementary Schools Other
Middle Schools Other
High Schools Other
School District Other
Others
Senior Community No
Acceptable Financing Cash, Conventional, FHA
Horse Property Yes - By Zoning
Listing Terms Cash, Conventional, FHA
Special Listing Condition None
Read Less Info
Want to know what your home might be worth? Contact us for a FREE valuation!

Our team is ready to help you sell your home for the highest possible price ASAP

Copyright 2024 MLS of Southern Arizona
Bought with Keller Williams Southern Arizona

"My job is to find and attract mastery-based agents to the office, protect the culture, and make sure everyone is happy! "
10501 E Seven Generations Way Suite 103, Tucson, AZ, 85747, United States






