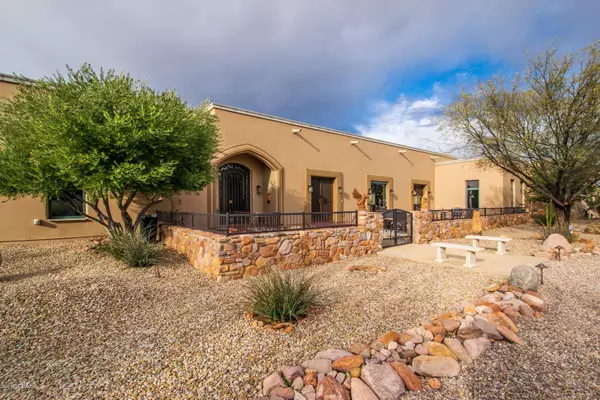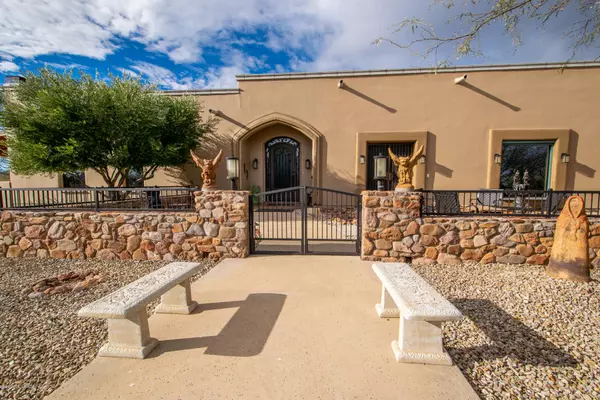$1,350,000
$1,475,000
8.5%For more information regarding the value of a property, please contact us for a free consultation.
5 Beds
5 Baths
4,508 SqFt
SOLD DATE : 05/12/2022
Key Details
Sold Price $1,350,000
Property Type Single Family Home
Sub Type Single Family Residence
Listing Status Sold
Purchase Type For Sale
Square Footage 4,508 sqft
Price per Sqft $299
MLS Listing ID 22200781
Sold Date 05/12/22
Style Santa Fe
Bedrooms 5
Full Baths 4
Half Baths 1
HOA Y/N No
Year Built 2002
Annual Tax Amount $7,318
Tax Year 2020
Lot Size 5.080 Acres
Acres 5.08
Property Description
Exceptional, outstanding, exceeding the standards of even your most discriminating clients; these are terms that describe this beautifully designed and well appointed 3 bedroom, 3.5 bath, 3596 square foot home situated on 5+ acres in Tubac! This home also has a separate 900+ square foot guest casita with 2 bedrooms & 1 bathroom a 2 car garage and an RV garage totaling approximately 2000 sq/ft. Totaling over 4500 square feet of living space with 5 bedrooms and 4.5 baths, there is plenty of space for friends and family to visit. The entire property is fully enclosed with rusted steel fencing to insure privacy. In addition there are walking paths throughout the well groomed property which provide an excellent place for late afternoon or early evening walks with each other or your favorite pet
Location
State AZ
County Santa Cruz
Area Scc-Tubac West
Zoning Tubac - CALL
Rooms
Other Rooms Storage, Workshop
Guest Accommodations House
Dining Room Breakfast Bar, Great Room
Kitchen Dishwasher, Gas Range, Island, Lazy Susan, Refrigerator, Reverse Osmosis, Wet Bar
Interior
Interior Features Ceiling Fan(s), Columns, Dual Pane Windows, Exposed Beams, Foyer, Skylights, Solar Tube(s), Split Bedroom Plan, Storage, Walk In Closet(s), Wet Bar, Workshop
Hot Water Electric, Natural Gas, Tankless Water Htr
Heating Electric, Forced Air, Natural Gas
Cooling Ceiling Fans, Central Air
Flooring Bamboo, Ceramic Tile, Wood
Fireplaces Number 3
Fireplaces Type Gas, Wood Burning
Fireplace N
Laundry Dryer, Laundry Room, Sink, Washer
Exterior
Exterior Feature Shed, Waterfall/Pond
Parking Features Additional Garage, Attached Garage Cabinets, Attached Garage/Carport, Extended Length, Tandem Garage
Garage Spaces 5.0
Fence Block, Wrought Iron
Community Features None
View Mountains, Panoramic, Sunrise, Sunset
Roof Type Built-Up
Accessibility Level, Wide Doorways
Road Frontage Gravel
Lot Frontage 912.0
Private Pool Yes
Building
Lot Description East/West Exposure, North/South Exposure
Story One
Sewer Septic
Water Pvt Well (Registered)
Level or Stories One
Schools
Elementary Schools Mountain View Elementary
Middle Schools Calabasas Middle School
High Schools Rio Rico High School
School District Santa Cruz Valley United School District #35
Others
Senior Community No
Acceptable Financing Cash, Conventional
Horse Property Yes - By Zoning
Listing Terms Cash, Conventional
Special Listing Condition None
Read Less Info
Want to know what your home might be worth? Contact us for a FREE valuation!

Our team is ready to help you sell your home for the highest possible price ASAP

Copyright 2025 MLS of Southern Arizona
Bought with Coldwell Banker Realty
"My job is to find and attract mastery-based agents to the office, protect the culture, and make sure everyone is happy! "
10501 E Seven Generations Way Suite 103, Tucson, AZ, 85747, United States






