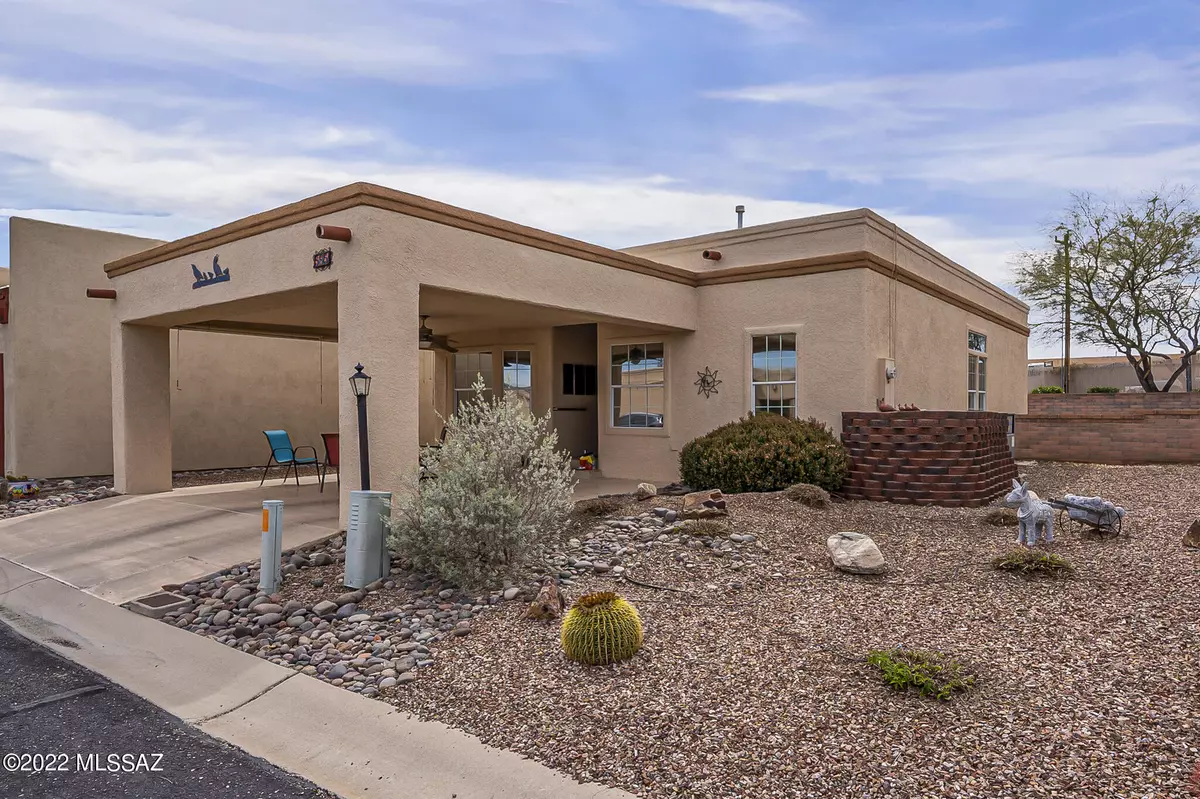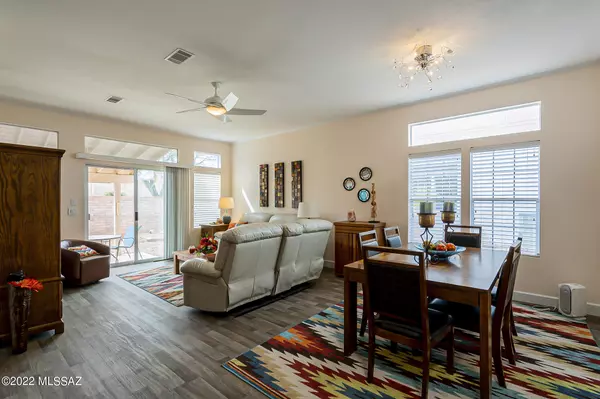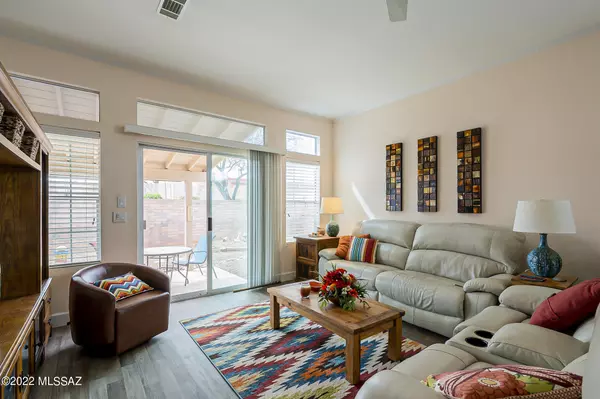$253,000
$249,000
1.6%For more information regarding the value of a property, please contact us for a free consultation.
2 Beds
2 Baths
1,240 SqFt
SOLD DATE : 05/06/2022
Key Details
Sold Price $253,000
Property Type Single Family Home
Sub Type Single Family Residence
Listing Status Sold
Purchase Type For Sale
Square Footage 1,240 sqft
Price per Sqft $204
Subdivision Casa Primavera(1-242)
MLS Listing ID 22210221
Sold Date 05/06/22
Style Territorial
Bedrooms 2
Full Baths 2
HOA Fees $66/mo
HOA Y/N Yes
Year Built 1994
Annual Tax Amount $1,315
Tax Year 2021
Lot Size 5,083 Sqft
Acres 0.12
Property Description
This light & bright GEM tucked away in Canyon View has a split floor plan with 2 B/R's, 2 baths, in a beautifully decorated home with high end furniture included. It has newer S/S appliances (dishwasher 2021) with newer gorgeous cabinetry, new counter tops, all tastefully done. There is brand new flooring with Wood-plank laminate and high end carpeting in the B/R's. It also has a breakfast nook allowing you to enjoy your morning coffee looking at our mountains. The dining area has plenty of room for your guests and you can enjoy the good life in the great room. Solatubes add to the light filled home which sits on one of the largest perimeter lots in CV. Enjoy the rear fully covered private patio. Double carport.Don't miss out on this beautifully furnished home
Location
State AZ
County Pima
Community Canyon View Estates
Area Green Valley Northwest
Zoning Green Valley - CR4
Rooms
Other Rooms None
Guest Accommodations None
Dining Room Breakfast Nook, Dining Area
Kitchen Dishwasher, Garbage Disposal, Gas Range, Refrigerator
Interior
Interior Features Bay Window, Ceiling Fan(s), Furnished, High Ceilings 9+, Solar Tube(s), Split Bedroom Plan, Walk In Closet(s), Water Softener
Hot Water Natural Gas
Heating Forced Air
Cooling Ceiling Fans, Central Air
Flooring Carpet, Laminate
Fireplaces Type None
Fireplace N
Laundry Dryer, Laundry Room, Washer
Exterior
Exterior Feature None
Parking Features Additional Carport
Fence Block
Pool None
Community Features Pool, Rec Center, Spa
Amenities Available Clubhouse, Pool, Spa/Hot Tub
View Mountains
Roof Type Built-Up
Accessibility None
Road Frontage Chip/Seal
Private Pool No
Building
Lot Description East/West Exposure
Story One
Sewer Connected
Water City
Level or Stories One
Schools
Elementary Schools Continental
Middle Schools Continental
High Schools Walden Grove
School District Continental Elementary School District #39
Others
Senior Community Yes
Acceptable Financing Cash
Horse Property No
Listing Terms Cash
Special Listing Condition None
Read Less Info
Want to know what your home might be worth? Contact us for a FREE valuation!

Our team is ready to help you sell your home for the highest possible price ASAP

Copyright 2025 MLS of Southern Arizona
Bought with Long Realty Company
"My job is to find and attract mastery-based agents to the office, protect the culture, and make sure everyone is happy! "
10501 E Seven Generations Way Suite 103, Tucson, AZ, 85747, United States






