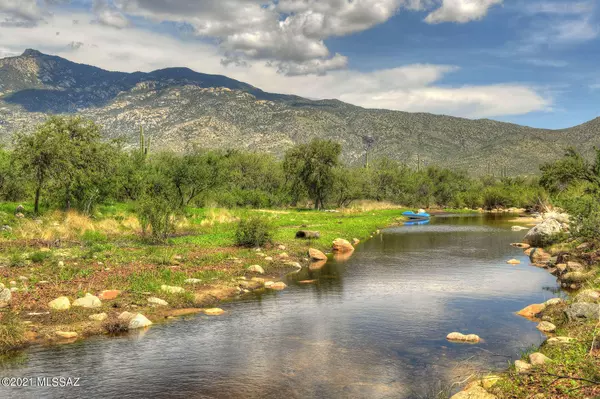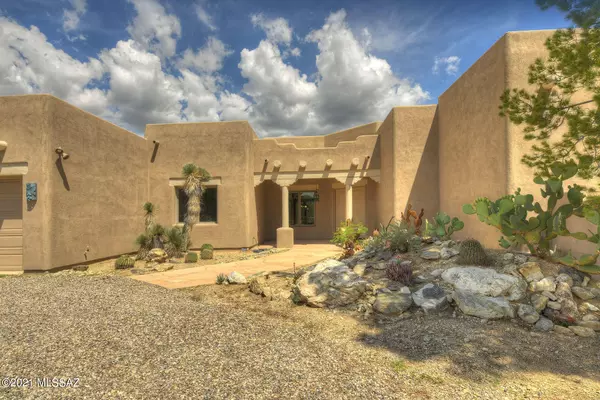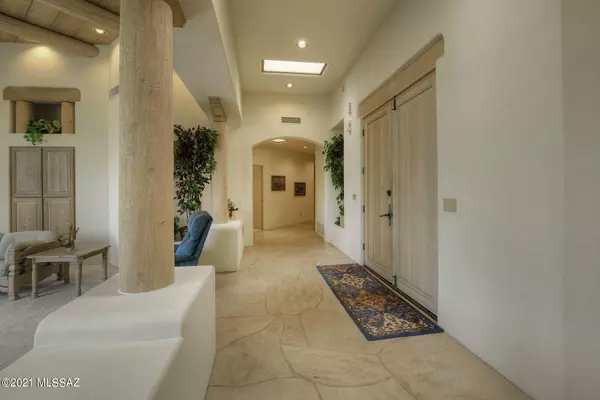$1,750,000
$1,750,000
For more information regarding the value of a property, please contact us for a free consultation.
4 Beds
3 Baths
3,709 SqFt
SOLD DATE : 03/23/2022
Key Details
Sold Price $1,750,000
Property Type Single Family Home
Sub Type Single Family Residence
Listing Status Sold
Purchase Type For Sale
Square Footage 3,709 sqft
Price per Sqft $471
Subdivision X9 Ranch
MLS Listing ID 22201865
Sold Date 03/23/22
Style Southwestern
Bedrooms 4
Full Baths 3
HOA Fees $178/mo
HOA Y/N Yes
Year Built 1994
Annual Tax Amount $7,958
Tax Year 2021
Lot Size 45.490 Acres
Acres 45.49
Property Description
''A River Runs Through It'' This truly stunning 3,709 sq. ft. Southwestern-style home is nestled on 45.5 heavily-wooded acres with Chimenea Creek running through it, conveniently bordering Saguaro National Park East. The unique property is located in guard-gated X9 Ranch (minimum lot size in X9 Ranch is 36 acres) for the utmost privacy! Surrounded by waterfalls, majestic saguaros, towering mountains, a mesquite bosque, a boating area on the creek, and breathtaking Rincon Peak views. Highlights include a covered entry, a great room with walls of windows & a beehive fireplace, soaring viga beamed ceilings with corbels, flagstone flooring, Butler doors, art niches, and all wood-clad dual pane windows with cedar headers & rolling shutters.
Location
State AZ
County Pima
Area Upper Southeast
Zoning Pima County - RH
Rooms
Other Rooms Storage
Guest Accommodations None
Dining Room Breakfast Bar, Breakfast Nook, Dining Area
Kitchen Compactor, Convection Oven, Desk, Dishwasher, Electric Cooktop, Electric Oven, Exhaust Fan, Freezer, Garbage Disposal, Island, Microwave, Prep Sink, Warming Drawer
Interior
Interior Features Ceiling Fan(s), Central Vacuum, Columns, Dual Pane Windows, Exposed Beams, Foyer, High Ceilings 9+, Plant Shelves, Skylights, Split Bedroom Plan, Walk In Closet(s), Water Purifier
Hot Water Electric
Heating Electric, Zoned
Cooling Zoned
Flooring Carpet, Stone
Fireplaces Number 2
Fireplaces Type Bee Hive, Wood Burning
Fireplace N
Laundry Dryer, Laundry Room, Washer
Exterior
Parking Features Attached Garage/Carport, Electric Door Opener, Separate Storage Area, Utility Sink
Garage Spaces 3.0
Fence Wrought Iron
Pool Heated, Infinity
Community Features Gated
View Desert, Mountains, Panoramic, Wooded
Roof Type Built-Up - Reflect
Accessibility None
Road Frontage Dirt
Private Pool Yes
Building
Lot Description Subdivided
Story One
Sewer Septic
Water City, Private Well, Pvt Well (Registered)
Level or Stories One
Schools
Elementary Schools Ocotillo Ridge
Middle Schools Old Vail
High Schools Empire
School District Vail
Others
Senior Community No
Acceptable Financing Cash, Conventional
Horse Property Yes - By Zoning
Listing Terms Cash, Conventional
Special Listing Condition None
Read Less Info
Want to know what your home might be worth? Contact us for a FREE valuation!

Our team is ready to help you sell your home for the highest possible price ASAP

Copyright 2025 MLS of Southern Arizona
Bought with Keller Williams Southern Arizona
"My job is to find and attract mastery-based agents to the office, protect the culture, and make sure everyone is happy! "
10501 E Seven Generations Way Suite 103, Tucson, AZ, 85747, United States






