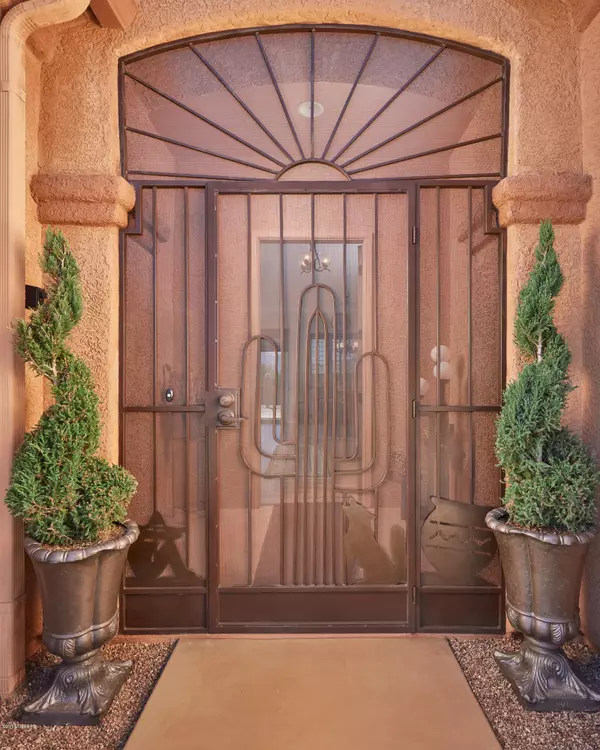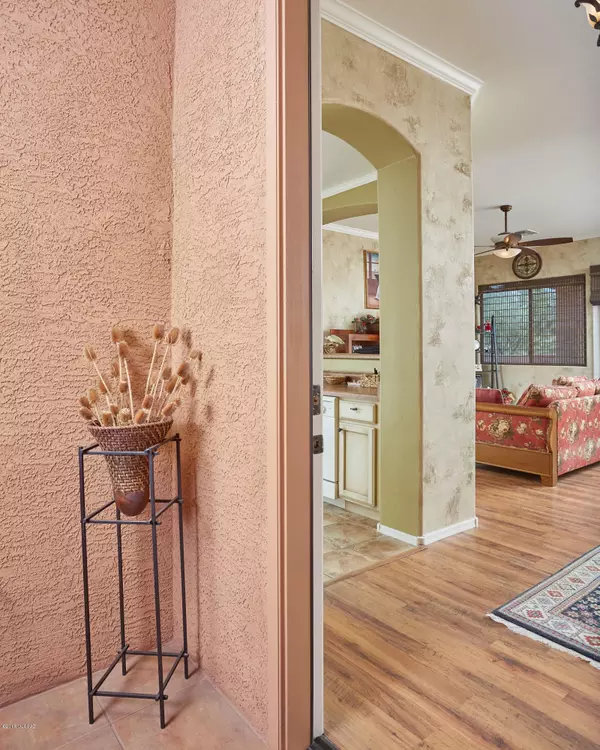$212,000
$212,000
For more information regarding the value of a property, please contact us for a free consultation.
2 Beds
2 Baths
1,399 SqFt
SOLD DATE : 06/14/2018
Key Details
Sold Price $212,000
Property Type Single Family Home
Sub Type Single Family Residence
Listing Status Sold
Purchase Type For Sale
Square Footage 1,399 sqft
Price per Sqft $151
Subdivision Las Campanas Village (1-111)
MLS Listing ID 21813371
Sold Date 06/14/18
Style Contemporary
Bedrooms 2
Full Baths 2
HOA Fees $21/mo
HOA Y/N Yes
Year Built 2005
Annual Tax Amount $1,488
Tax Year 2017
Lot Size 8,712 Sqft
Acres 0.2
Property Description
Immaculately taken care of home is now available in the 55+ community of Las Campanas in Green Valley w/Santa Rita mountain views. All decor work is that of a fine Italian trained artist including custom European ''cracked-linen'' tri-plaster walls (excellent for insulation) Hunter Douglas woven wood shades, designer paint, crown molding & artisan cabinetry finishes. Comfortable floor plan with plenty of natural light. Prochain tile & wood laminate are in living areas & beautiful natural stone tile in master bath. Landscaping in front and rear yard is very low care & wonderfully attractive including drip irrigation, extra thick layer of gravel, solar lights & pavered walkway, and large covered patio. Other features of this home are reverse osmosis system, Sears warranty on all appliances.
Location
State AZ
County Pima
Community Las Campanas Village
Area Green Valley Northwest
Zoning Pima County - SP
Rooms
Other Rooms None
Guest Accommodations None
Dining Room Great Room
Kitchen Dishwasher, Double Sink, Garbage Disposal, Gas Range, Refrigerator
Interior
Interior Features Dual Pane Windows, Walk In Closet(s)
Hot Water Natural Gas
Heating Forced Air, Natural Gas
Cooling Central Air
Flooring Carpet, Ceramic Tile
Fireplaces Type None
Fireplace N
Laundry Dryer, Laundry Room, Washer
Exterior
Exterior Feature None
Parking Features Attached Garage/Carport
Garage Spaces 2.0
Fence Block
Pool None
Community Features Paved Street, Sidewalks
View Mountains
Roof Type Tile
Accessibility None
Road Frontage Paved
Private Pool No
Building
Lot Description North/South Exposure, Subdivided
Story One
Sewer Connected
Water City
Level or Stories One
Schools
Elementary Schools Continental
Middle Schools Continental
High Schools Walden Grove
School District Continental Elementary School District #39
Others
Senior Community Yes
Acceptable Financing Cash, Conventional, FHA, VA
Horse Property No
Listing Terms Cash, Conventional, FHA, VA
Special Listing Condition None
Read Less Info
Want to know what your home might be worth? Contact us for a FREE valuation!

Our team is ready to help you sell your home for the highest possible price ASAP

Copyright 2025 MLS of Southern Arizona
Bought with eXp Realty
"My job is to find and attract mastery-based agents to the office, protect the culture, and make sure everyone is happy! "
10501 E Seven Generations Way Suite 103, Tucson, AZ, 85747, United States






