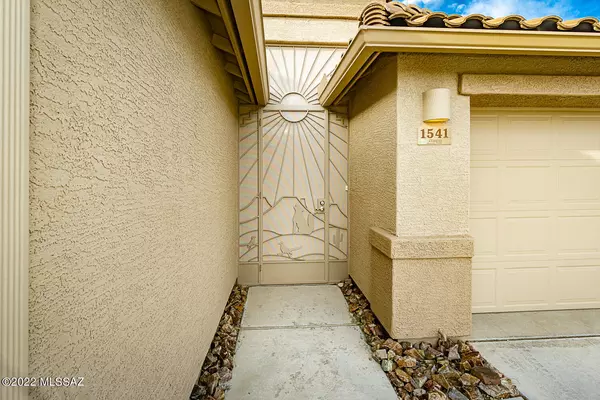$331,000
$325,000
1.8%For more information regarding the value of a property, please contact us for a free consultation.
2 Beds
2 Baths
1,515 SqFt
SOLD DATE : 02/11/2022
Key Details
Sold Price $331,000
Property Type Single Family Home
Sub Type Single Family Residence
Listing Status Sold
Purchase Type For Sale
Square Footage 1,515 sqft
Price per Sqft $218
Subdivision Colonia De Los Alamos - Desert Creek
MLS Listing ID 22201083
Sold Date 02/11/22
Style Contemporary
Bedrooms 2
Full Baths 2
HOA Fees $18/mo
HOA Y/N Yes
Year Built 2012
Annual Tax Amount $2,065
Tax Year 2021
Lot Size 10,890 Sqft
Acres 0.25
Property Description
Welcome to this absolute perfect sized home for a 'lock and leave' situation but large enough for full-time residency! The great room allows you to be part of everything from the sleek kitchen with granite countertops to the living and dining area. Tile in all rooms except soft carpet in den and guest bedroom so it feels like you are stepping onto clouds when you arise from bed each morning. The very clever builder put a spacious den/office between the principal and guest bedrooms for added privacy. The covered back patio has a built-in BBQ and cook space for the chef for endless entertaining. The path to the upper area leads you to a nice mountain and valley floor view. Tall back yard walls offers the perfect retreat and privacy in all directions. No closing prior to February 10th.
Location
State AZ
County Pima
Community Colonia De Los Alamos
Area Green Valley Northwest
Zoning Green Valley - CR3
Rooms
Other Rooms Den
Guest Accommodations None
Dining Room Breakfast Bar, Dining Area
Kitchen Dishwasher, Electric Range, Exhaust Fan, Garbage Disposal, Island, Microwave, Refrigerator
Interior
Interior Features Ceiling Fan(s), Dual Pane Windows, Foyer, Split Bedroom Plan, Vaulted Ceilings, Walk In Closet(s), Water Softener
Hot Water Natural Gas
Heating Forced Air, Natural Gas
Cooling Ceiling Fans, Central Air
Flooring Carpet, Ceramic Tile
Fireplaces Type None
Fireplace N
Laundry Dryer, Laundry Room, Washer
Exterior
Exterior Feature BBQ-Built-In, Outdoor Kitchen
Parking Features Attached Garage Cabinets, Electric Door Opener
Garage Spaces 2.0
Fence Block
Community Features Paved Street, Pool, Rec Center, Sidewalks, Spa, Tennis Courts
Amenities Available None
View Mountains
Roof Type Tile
Accessibility None
Road Frontage Chip/Seal
Private Pool No
Building
Lot Description Corner Lot, Cul-De-Sac, East/West Exposure
Story One
Sewer Connected
Water Water Company
Level or Stories One
Schools
Elementary Schools Continental
Middle Schools Continental
High Schools Sahuarita
School District Continental Elementary School District #39
Others
Senior Community Yes
Acceptable Financing Cash, Conventional, Submit
Horse Property No
Listing Terms Cash, Conventional, Submit
Special Listing Condition None
Read Less Info
Want to know what your home might be worth? Contact us for a FREE valuation!

Our team is ready to help you sell your home for the highest possible price ASAP

Copyright 2025 MLS of Southern Arizona
Bought with Tierra Antigua Realty
"My job is to find and attract mastery-based agents to the office, protect the culture, and make sure everyone is happy! "
10501 E Seven Generations Way Suite 103, Tucson, AZ, 85747, United States






