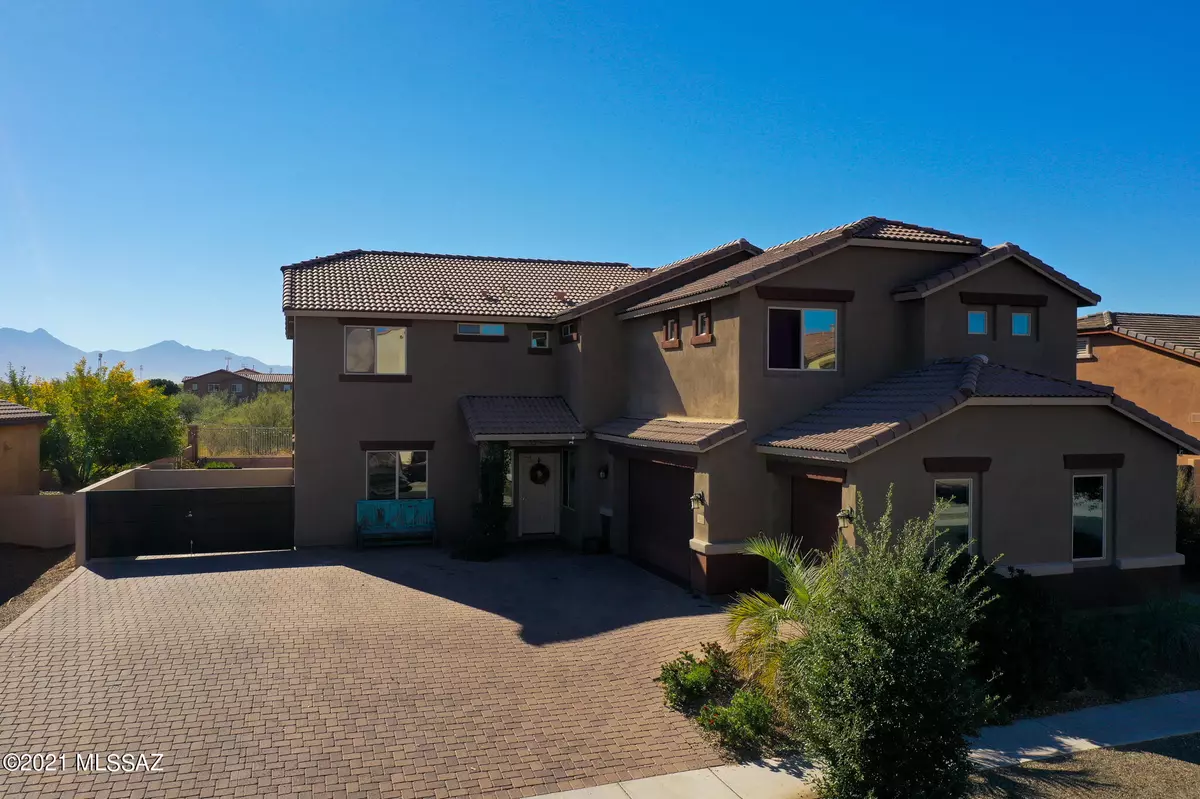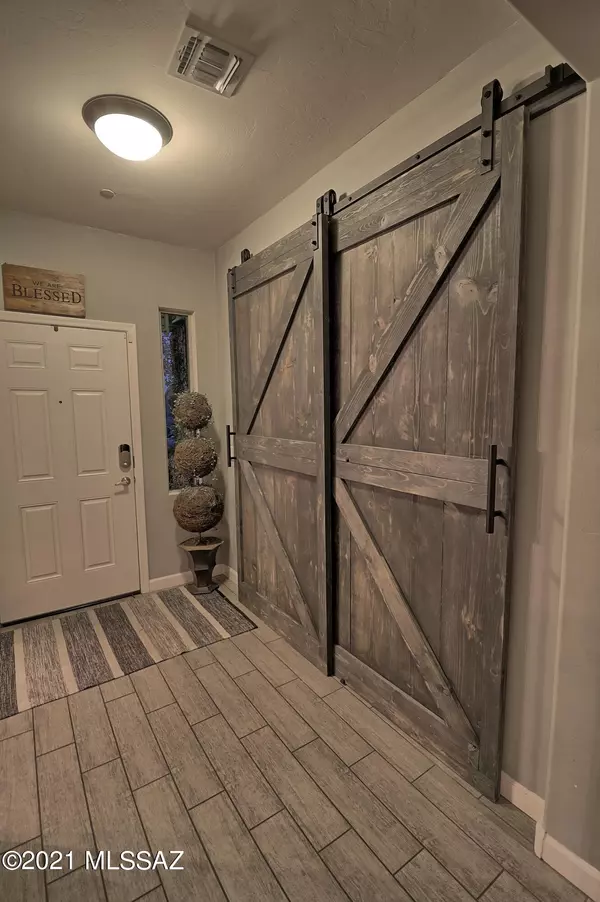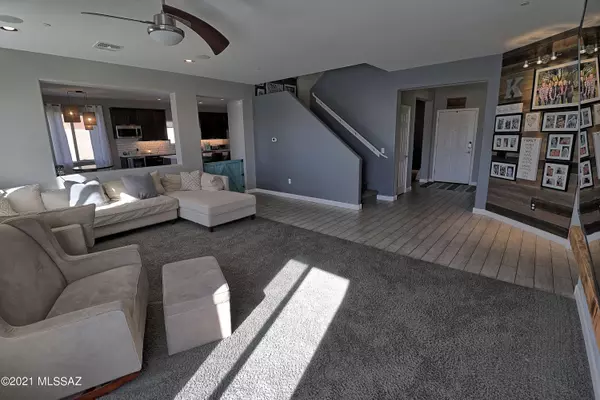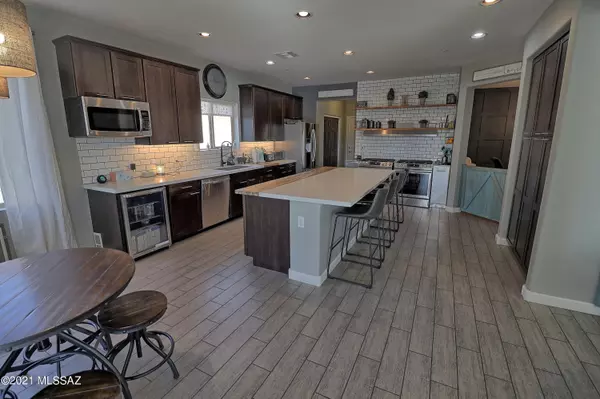$569,000
$589,000
3.4%For more information regarding the value of a property, please contact us for a free consultation.
5 Beds
4 Baths
3,861 SqFt
SOLD DATE : 02/09/2022
Key Details
Sold Price $569,000
Property Type Single Family Home
Sub Type Single Family Residence
Listing Status Sold
Purchase Type For Sale
Square Footage 3,861 sqft
Price per Sqft $147
Subdivision Estancia Del Corazon
MLS Listing ID 22129444
Sold Date 02/09/22
Style Modern
Bedrooms 5
Full Baths 4
HOA Fees $153/mo
HOA Y/N Yes
Year Built 2012
Annual Tax Amount $4,352
Tax Year 2020
Lot Size 9,670 Sqft
Acres 0.22
Property Description
Gorgeous, updated home in highly desired gated neighborhood of Estancia Del Corazon in Rancho Sahuarita. This 5 bedroom beautiful home has lots of extra features you won't find anywhere else. With a massive walk-in master closet with built in closet organization (that can easily convert back to a 6th bedroom). A beautiful updated kitchen with quartz and butcher block counter tops and a double vent hood and gas ranges. Come take a look at the entertainers paradise equipped with a built in BBQ, a pool with a waterfall feature, a pergola, and an outdoor fireplace to enjoy on a cool fall evening. The owners thought of everything and added an extra side yard for a play area or dog run. The 3 car garage offers lots of built in storage. You don't want to miss out on this one of a kind home!
Location
State AZ
County Pima
Community Rancho Sahuarita
Area Green Valley North
Zoning Sahuarita - SP
Rooms
Other Rooms Bonus Room, Den, Loft
Guest Accommodations None
Dining Room Breakfast Nook, Formal Dining Room
Kitchen Dishwasher, Garbage Disposal, Gas Oven, Gas Range, Island, Microwave, Reverse Osmosis, Wine Cooler
Interior
Interior Features Ceiling Fan(s), Split Bedroom Plan, Storage, Walk In Closet(s)
Hot Water Natural Gas
Heating Forced Air
Cooling Ceiling Fans, Central Air
Flooring Carpet, Ceramic Tile, Laminate
Fireplaces Type Gas
Fireplace Y
Laundry Gas Dryer Hookup, Laundry Room, Sink, Storage
Exterior
Exterior Feature BBQ-Built-In, Dog Run, Waterfall/Pond
Parking Features Attached Garage Cabinets, Attached Garage/Carport, Electric Door Opener
Garage Spaces 3.0
Fence Block, Shared Fence
Pool Solar Cover
Community Features Basketball Court, Exercise Facilities, Gated, Jogging/Bike Path, Lake, Park, Pool, Rec Center, Tennis Courts, Walking Trail
View Desert, Mountains, Sunrise, Sunset
Roof Type Tile
Accessibility None
Road Frontage Paved
Private Pool Yes
Building
Lot Description Adjacent to Wash, East/West Exposure, Subdivided
Story Two
Sewer Connected
Water Water Company
Level or Stories Two
Schools
Elementary Schools Anza Trail
Middle Schools Anza Trail
High Schools Walden Grove
School District Sahuarita
Others
Senior Community No
Acceptable Financing Cash, Conventional, Submit
Horse Property No
Listing Terms Cash, Conventional, Submit
Special Listing Condition None
Read Less Info
Want to know what your home might be worth? Contact us for a FREE valuation!

Our team is ready to help you sell your home for the highest possible price ASAP

Copyright 2025 MLS of Southern Arizona
Bought with eXp Realty
"My job is to find and attract mastery-based agents to the office, protect the culture, and make sure everyone is happy! "
10501 E Seven Generations Way Suite 103, Tucson, AZ, 85747, United States






