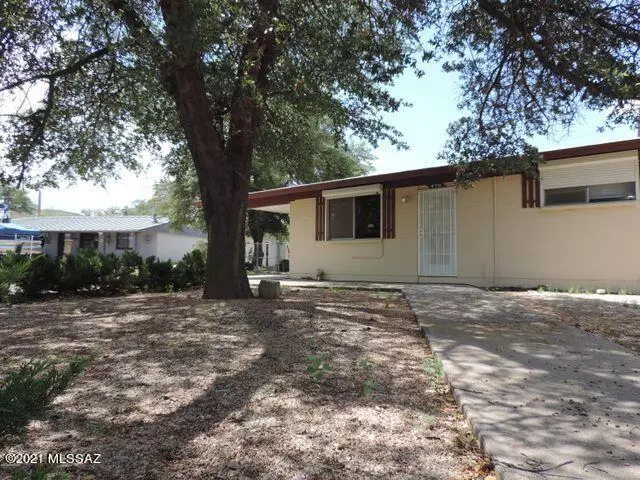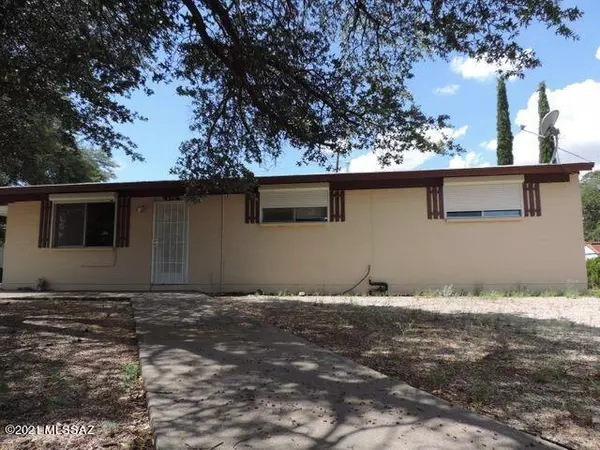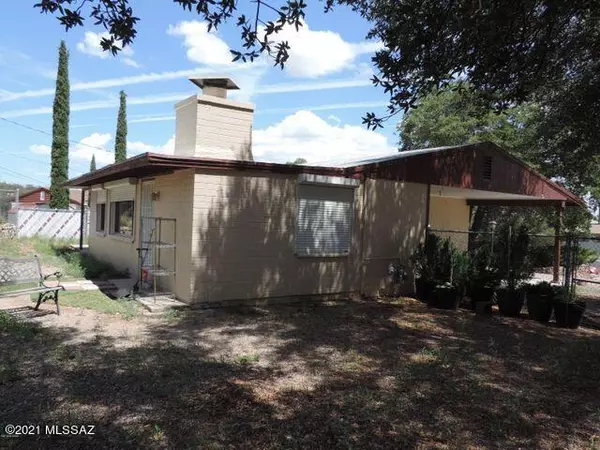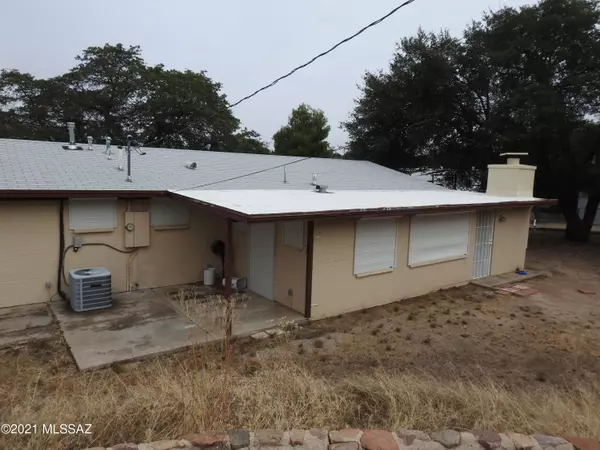$210,000
$225,000
6.7%For more information regarding the value of a property, please contact us for a free consultation.
3 Beds
2 Baths
1,600 SqFt
SOLD DATE : 01/25/2022
Key Details
Sold Price $210,000
Property Type Single Family Home
Sub Type Single Family Residence
Listing Status Sold
Purchase Type For Sale
Square Footage 1,600 sqft
Price per Sqft $131
Subdivision Los Robles Estates
MLS Listing ID 22131752
Sold Date 01/25/22
Style Ranch
Bedrooms 3
Full Baths 2
HOA Y/N No
Year Built 1967
Annual Tax Amount $910
Tax Year 2020
Lot Size 0.380 Acres
Acres 0.38
Property Description
Here is your opportunity enjoy living in this spacious 3 bedroom, 1.75 baths, Los Robles Estates home on .35 acres in Oracle. You will feel secluded and enjoy the additional space from the extended family room, fully enclosed back yard, lots of kitchen space, wood burning fireplace, covered patio, tiled floors, security doors, and locking rolling shutters, plus two storage sheds. House is shaded with two mature large oak trees with custom rock walls in front and back. You are close to parks, stores and schools.
Location
State AZ
County Pinal
Area Pinal
Zoning Oracle - CR3
Rooms
Other Rooms Arizona Room, Den
Guest Accommodations None
Dining Room Formal Dining Room
Kitchen Dishwasher, Garbage Disposal, Refrigerator
Interior
Interior Features Storage
Hot Water Natural Gas
Heating Forced Air, Natural Gas
Cooling Central Air
Flooring Ceramic Tile, Concrete
Fireplaces Number 1
Fireplaces Type Wood Burning
Fireplace N
Laundry Dryer, Washer
Exterior
Exterior Feature Shed
Parking Features Attached Garage/Carport
Fence Chain Link
Pool None
Community Features None
View Mountains
Roof Type Shingle
Accessibility None
Road Frontage Paved
Private Pool No
Building
Lot Description Subdivided
Story One
Sewer Connected
Water Water Company
Level or Stories One
Schools
Elementary Schools Mountain Vista
Middle Schools Mountain Vista
High Schools Canyon Del Oro
School District Oracle
Others
Senior Community No
Acceptable Financing Conventional, FHA, VA
Horse Property No
Listing Terms Conventional, FHA, VA
Special Listing Condition No Insurance Claims History Report
Read Less Info
Want to know what your home might be worth? Contact us for a FREE valuation!

Our team is ready to help you sell your home for the highest possible price ASAP

Copyright 2025 MLS of Southern Arizona
Bought with eXp Realty
"My job is to find and attract mastery-based agents to the office, protect the culture, and make sure everyone is happy! "
10501 E Seven Generations Way Suite 103, Tucson, AZ, 85747, United States






