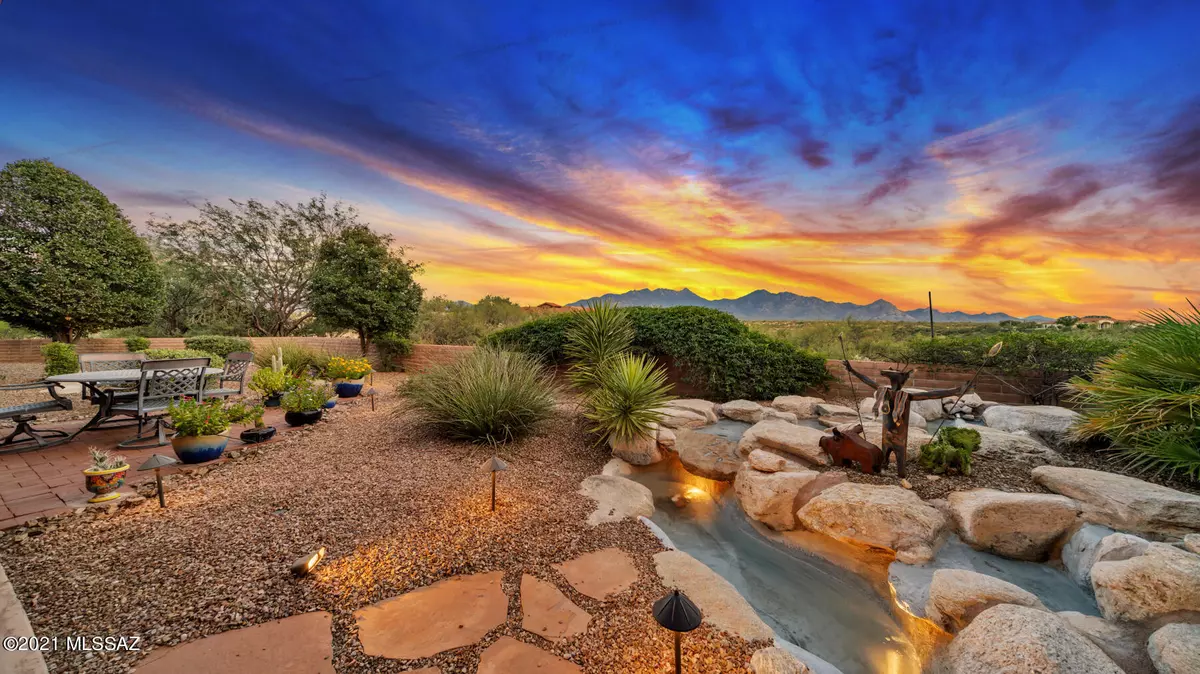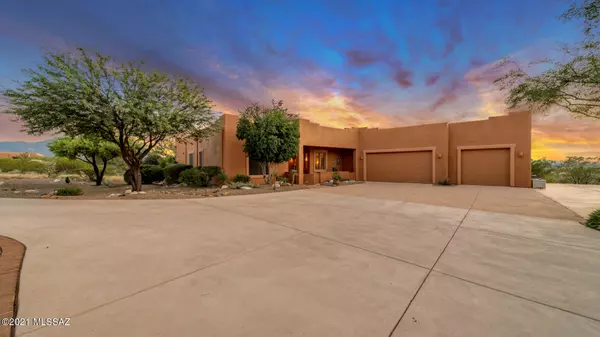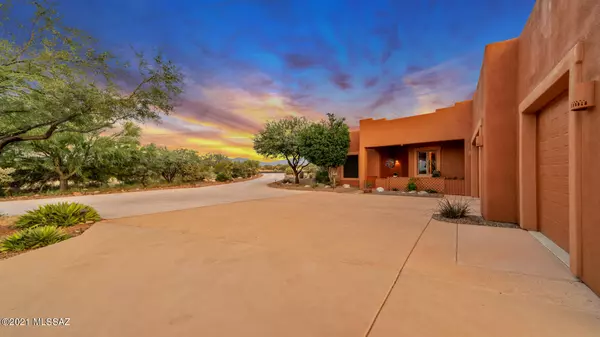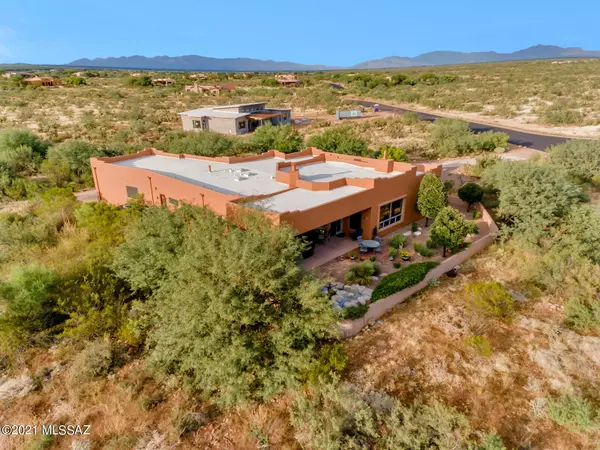$800,000
$825,000
3.0%For more information regarding the value of a property, please contact us for a free consultation.
4 Beds
3 Baths
2,944 SqFt
SOLD DATE : 01/12/2022
Key Details
Sold Price $800,000
Property Type Single Family Home
Sub Type Single Family Residence
Listing Status Sold
Purchase Type For Sale
Square Footage 2,944 sqft
Price per Sqft $271
Subdivision Madera Foothills Estates
MLS Listing ID 22125270
Sold Date 01/12/22
Style Ranch,Santa Fe,Southwestern
Bedrooms 4
Full Baths 2
Half Baths 1
HOA Fees $87/mo
HOA Y/N Yes
Year Built 2007
Annual Tax Amount $5,499
Tax Year 2020
Lot Size 2.089 Acres
Acres 2.09
Property Description
Experience timeless beauty with a backyard kissed with misters, a built in BBQ, & trickling sounds from the waterfall. It's perfect for two while overlooking the dramatic valleys & iconic Santa Rita Mountains. The surrounding hills are ripe with outdoor adventure. You'll be amazed with all the high end finishing touches on this gorgeous custom built home. The delightful & spacious 3 car garage has a workshop plus a relaxing Sauna included! Benefit from 2 new top of the line HVAC units w/ programmable smart thermostats, NEW Speed Queen W/D, & advanced termite baiting system. It has speakers throughout the whole house. Windows are highly upgraded with wood casing. An RV clean out with a concrete pad is on the NW side. Exterior recently painted. Please see list of improvements in Documents.
Location
State AZ
County Pima
Community Madera Shadows
Area Green Valley Southeast
Zoning Pima County - RH
Rooms
Other Rooms Den, Office
Guest Accommodations None
Dining Room Breakfast Bar, Breakfast Nook, Dining Area, Formal Dining Room
Kitchen Convection Oven, Energy Star Qualified Dishwasher, Energy Star Qualified Refrigerator, Energy Star Qualified Stove, Exhaust Fan, Garbage Disposal, Gas Cooktop, Gas Oven, Gas Range, Island, Microwave, Reverse Osmosis
Interior
Interior Features Bay Window, Ceiling Fan(s), Dual Pane Windows, Entertainment Center Built-In, ENERGY STAR Qualified Windows, Fire Sprinklers, Foyer, High Ceilings 9+, Low Emissivity Windows, Split Bedroom Plan, Storage, Walk In Closet(s), Water Softener, Workshop
Hot Water Natural Gas
Heating Energy Star Qualified Equipment, Forced Air, Natural Gas
Cooling Ceiling Fans, Central Air, Dual, ENERGY STAR Qualified Equipment
Flooring Carpet, Ceramic Tile
Fireplaces Number 2
Fireplaces Type Gas, Insert, Wood Burning
Fireplace N
Laundry Dryer, Laundry Room
Exterior
Exterior Feature BBQ-Built-In, Misting System, Solar Screens, Waterfall/Pond, Workshop
Parking Features Attached Garage Cabinets, Attached Garage/Carport, Extended Length, Over Height Garage, Separate Storage Area
Garage Spaces 3.0
Fence Block
Community Features Gated, Jogging/Bike Path, Paved Street, Walking Trail
Amenities Available None
View Desert, Mountains, Panoramic, Sunrise, Sunset
Roof Type Built-Up
Accessibility Wide Doorways, Wide Hallways
Road Frontage Paved
Private Pool No
Building
Lot Description Adjacent to Wash, Cul-De-Sac, Subdivided
Story One
Sewer Septic
Water Water Company
Level or Stories One
Schools
Elementary Schools Continental
Middle Schools Continental
High Schools Optional
School District Continental Elementary School District #39
Others
Senior Community No
Acceptable Financing Cash, Conventional
Horse Property No
Listing Terms Cash, Conventional
Special Listing Condition None
Read Less Info
Want to know what your home might be worth? Contact us for a FREE valuation!

Our team is ready to help you sell your home for the highest possible price ASAP

Copyright 2025 MLS of Southern Arizona
Bought with Russ Lyon Sotheby's International
"My job is to find and attract mastery-based agents to the office, protect the culture, and make sure everyone is happy! "
10501 E Seven Generations Way Suite 103, Tucson, AZ, 85747, United States






