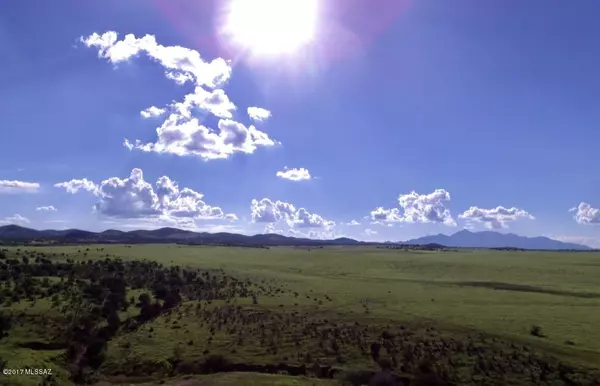$1,400,000
$1,580,000
11.4%For more information regarding the value of a property, please contact us for a free consultation.
5 Beds
5 Baths
3,589 SqFt
SOLD DATE : 10/13/2021
Key Details
Sold Price $1,400,000
Property Type Single Family Home
Sub Type Single Family Residence
Listing Status Sold
Purchase Type For Sale
Square Footage 3,589 sqft
Price per Sqft $390
Subdivision Unsubdivided
MLS Listing ID 22101429
Sold Date 10/13/21
Style Ranch
Bedrooms 5
Full Baths 4
Half Baths 1
HOA Y/N No
Year Built 2005
Annual Tax Amount $4,470
Tax Year 2020
Lot Size 20.000 Acres
Acres 321.0
Property Sub-Type Single Family Residence
Property Description
Escape the heat of the city and the crowded surroundings.5000' elevation provides a perfect year round climate.Abundant water for growing crops.Water level at main well is 40'+/-..Boarders the Coronado National Forest for unlimited recreation.Main res. is a 1,500sf, 2 BR, 2 BA main home built in 2005/2014. Guest/rental is a 2,500sf, 3 BR, 2 BA ranch house built in 1951.A 1,400sf luxury 2 stall slump block barn with tack room,feed room & WC. Improvements also include a 150'x95' arena with co-joined 60' round pen. 3 fenced pastures with water & 3 miles of smooth wire internal fencing. Spa, corp retreat, Airbnb, guest ranch or an Ideal horse property/small organic cattle ranch.Listing agent is a beneficiary of the seller trust and is a licensed AZ broker.Easy to view. Call listing agent.
Location
State AZ
County Santa Cruz
Area Scc-Elgin
Zoning SCC - GR
Rooms
Other Rooms Arizona Room, Storage, Workshop
Guest Accommodations House
Dining Room Great Room
Kitchen Dishwasher, Electric Range, Freezer, Gas Range, Island, Microwave, Refrigerator
Interior
Interior Features Ceiling Fan(s), Dual Pane Windows, High Ceilings 9+, Low Emissivity Windows, Split Bedroom Plan, Vaulted Ceilings, Workshop
Hot Water Electric, Propane
Heating Forced Air, Natural Gas
Cooling Attic Fan, Ceiling Fans, Central Air
Flooring Carpet, Concrete, Vinyl
Fireplaces Number 2
Fireplaces Type Bee Hive, Pellet Stove, See Through, Wood Burning
Fireplace N
Laundry Dryer, Gas Dryer Hookup, Laundry Room, Washer
Exterior
Exterior Feature Courtyard, Dog Run, Workshop
Parking Features Detached
Garage Spaces 1.0
Fence Barbed Wire, Wire
Pool None
Community Features Historic, Horse Facilities, Horses Allowed, Jogging/Bike Path, Spa, Walking Trail
Amenities Available None
View Mountains, Panoramic, Pasture, Sunrise, Sunset
Roof Type Built-Up,Metal,Shingle
Accessibility None
Road Frontage Dirt
Lot Frontage 2043.0
Private Pool No
Building
Lot Description Adjacent to Wash, Dividable Lot, East/West Exposure, North/South Exposure
Story One
Sewer Septic
Water Domestic Well, Pvt Well (Registered)
Level or Stories One
Schools
Elementary Schools Other
Middle Schools Other
High Schools Other
School District Other
Others
Senior Community No
Acceptable Financing Cash, Conventional, Owner Carry, Submit
Horse Property Yes - By Zoning
Listing Terms Cash, Conventional, Owner Carry, Submit
Special Listing Condition None
Read Less Info
Want to know what your home might be worth? Contact us for a FREE valuation!

Our team is ready to help you sell your home for the highest possible price ASAP

Copyright 2025 MLS of Southern Arizona
Bought with Non-Member Office
"My job is to find and attract mastery-based agents to the office, protect the culture, and make sure everyone is happy! "
10501 E Seven Generations Way Suite 103, Tucson, AZ, 85747, United States






