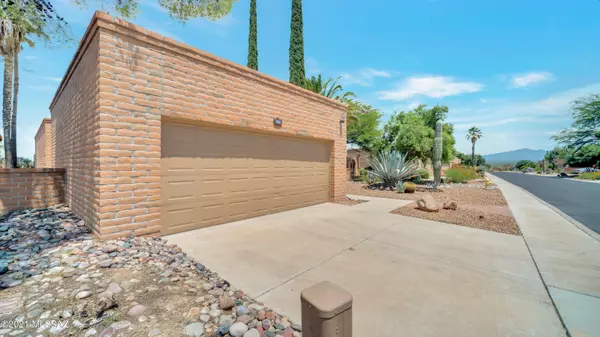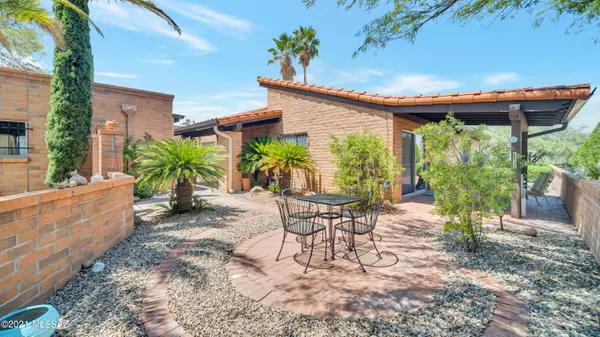$360,000
$349,000
3.2%For more information regarding the value of a property, please contact us for a free consultation.
2 Beds
2 Baths
1,700 SqFt
SOLD DATE : 09/02/2021
Key Details
Sold Price $360,000
Property Type Single Family Home
Sub Type Single Family Residence
Listing Status Sold
Purchase Type For Sale
Square Footage 1,700 sqft
Price per Sqft $211
Subdivision Desert Ridge (1-98)
MLS Listing ID 22118830
Sold Date 09/02/21
Style Southwestern
Bedrooms 2
Full Baths 2
HOA Fees $42/mo
HOA Y/N Yes
Year Built 1983
Annual Tax Amount $1,990
Tax Year 2020
Lot Size 6,534 Sqft
Acres 0.15
Property Sub-Type Single Family Residence
Property Description
So much care, effort, and energy has been put into this home. Updated bathrooms with granite counters, whole roof recently serviced and a new underlayment put on over the tile section, new AC with air filtration system, newer water heater and appliances with brand new microwave, beautifully updated landscaping with two covered patios and wraparound pavers, new fixtures, door handles, and ceiling fans throughout, fresh paint inside and out... the list goes on. Perfect lot location right on the golf course and next to an expanded common area. And the best room in the house: a fantastic den that looks out on to the golf course. A home warranty through Old Republic is in place and transferable expiring 4/27/2022. You will love this home!
Location
State AZ
County Pima
Community Desert Ridge
Area Green Valley Southwest
Zoning Green Valley - TR
Rooms
Other Rooms Den
Guest Accommodations None
Dining Room Dining Area
Kitchen Dishwasher, Gas Range, Island, Refrigerator
Interior
Interior Features Ceiling Fan(s), Dual Pane Windows, Skylight(s), Storage, Vaulted Ceilings, Walk In Closet(s), Whl Hse Air Filt Sys
Hot Water Natural Gas
Heating Gas Pac
Cooling Central Air
Flooring Carpet, Ceramic Tile
Fireplaces Type None
Fireplace N
Laundry Dryer, Laundry Room, Washer
Exterior
Parking Features Detached, Extended Length
Garage Spaces 2.0
Fence Block, Wrought Iron
Community Features Golf, Pool, Rec Center
View Golf Course
Roof Type Built-Up - Reflect,Tile
Accessibility Other Bath Modification
Road Frontage Paved
Private Pool No
Building
Lot Description Borders Common Area, North/South Exposure
Story One
Sewer Connected
Water Water Company
Level or Stories One
Schools
Elementary Schools Continental
Middle Schools Continental
High Schools Walden Grove
School District Continental Elementary School District #39
Others
Senior Community Yes
Acceptable Financing Cash, Conventional, FHA, VA
Horse Property No
Listing Terms Cash, Conventional, FHA, VA
Special Listing Condition None
Read Less Info
Want to know what your home might be worth? Contact us for a FREE valuation!

Our team is ready to help you sell your home for the highest possible price ASAP

Copyright 2025 MLS of Southern Arizona
Bought with Coldwell Banker Realty
"My job is to find and attract mastery-based agents to the office, protect the culture, and make sure everyone is happy! "
10501 E Seven Generations Way Suite 103, Tucson, AZ, 85747, United States






