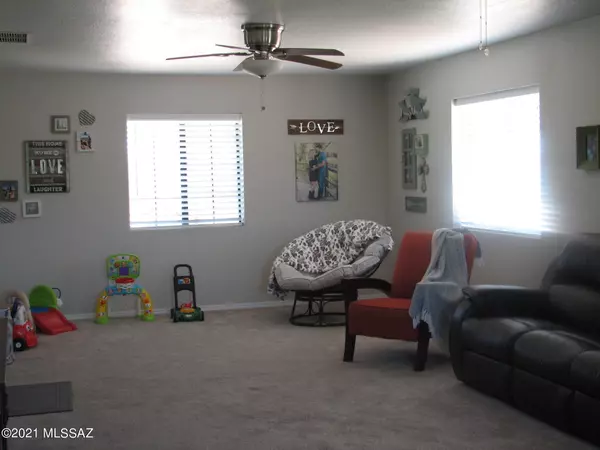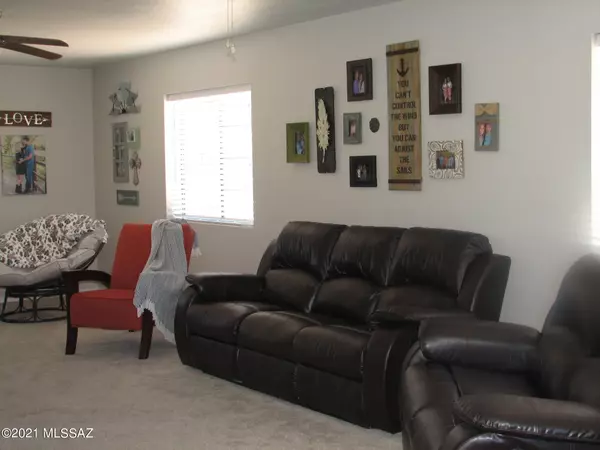$390,000
$449,900
13.3%For more information regarding the value of a property, please contact us for a free consultation.
4 Beds
3 Baths
2,503 SqFt
SOLD DATE : 08/20/2021
Key Details
Sold Price $390,000
Property Type Single Family Home
Sub Type Single Family Residence
Listing Status Sold
Purchase Type For Sale
Square Footage 2,503 sqft
Price per Sqft $155
Subdivision Unsubdivided
MLS Listing ID 22113824
Sold Date 08/20/21
Style Ranch
Bedrooms 4
Full Baths 3
HOA Y/N No
Year Built 1991
Annual Tax Amount $2,297
Tax Year 2019
Lot Size 7.850 Acres
Acres 7.85
Property Description
Amazing horse property just 5 minutes to town. Custom 4 Bedroom, 3 Bath home with two master bedrooms, one downstairs and one upstairs! Spacious living room with views out every window. Kitchen has new cabinetry, work island, stainless appliances, two pantries ! Dining area has a cozy wood stove! New Heat pump, new mini-splits, new metal roof. Large deck on second level to entertain and enjoy the views ! Massive MASONRY BARN was built to accommodate draft horses ! Three large stalls, with two more bays that can be stalls plus hay storage area. Wash Rack, Arena, corrals, turn out paddock and backs up to Cadillac Wash for miles of riding. Massive old growth Mesquite Trees. Asphalt chippings driveway. Small corner by Cadillac Wash is floodplain. House in Not in Floodplain.
Location
State AZ
County Cochise
Area Benson/St. David
Zoning Cochise - RU4
Rooms
Other Rooms None
Guest Accommodations None
Dining Room Breakfast Bar, Dining Area
Kitchen Dishwasher, Gas Range, Island, Lazy Susan, Microwave, Refrigerator
Interior
Interior Features Ceiling Fan(s), Split Bedroom Plan
Hot Water Propane
Heating Heat Pump, Mini-Split
Cooling Heat Pump
Flooring Carpet, Vinyl
Fireplaces Number 1
Fireplaces Type Wood Stove
Fireplace Y
Laundry Room, Utility Sink
Exterior
Exterior Feature Dog Run
Garage Attached Garage/Carport
Fence Chain Link, Electric, Field
Community Features None
View Mountain, Sunrise, Sunset
Roof Type Metal
Accessibility None
Road Frontage Gravel
Private Pool No
Building
Lot Description Adjacent to Wash
Story Multi/Split
Sewer Septic
Water Shared Well, Well Agreement
Level or Stories Multi/Split
Schools
Elementary Schools Benson
Middle Schools Benson
High Schools Benson
School District Benson
Others
Senior Community No
Acceptable Financing Cash, Conventional, FHA, VA
Horse Property Yes - By Zoning
Listing Terms Cash, Conventional, FHA, VA
Special Listing Condition None
Read Less Info
Want to know what your home might be worth? Contact us for a FREE valuation!

Our team is ready to help you sell your home for the highest possible price ASAP

Copyright 2024 MLS of Southern Arizona
Bought with Glenn Realty, LLC

"My job is to find and attract mastery-based agents to the office, protect the culture, and make sure everyone is happy! "
10501 E Seven Generations Way Suite 103, Tucson, AZ, 85747, United States






