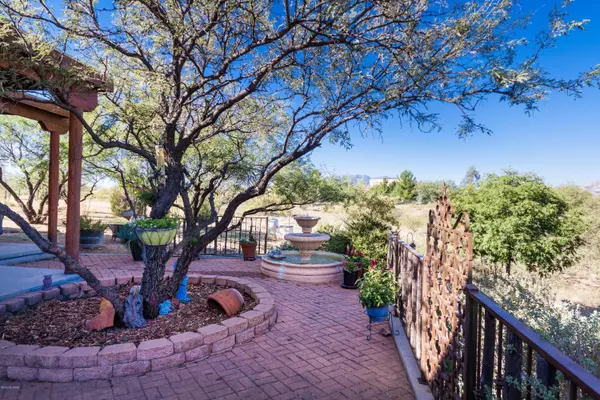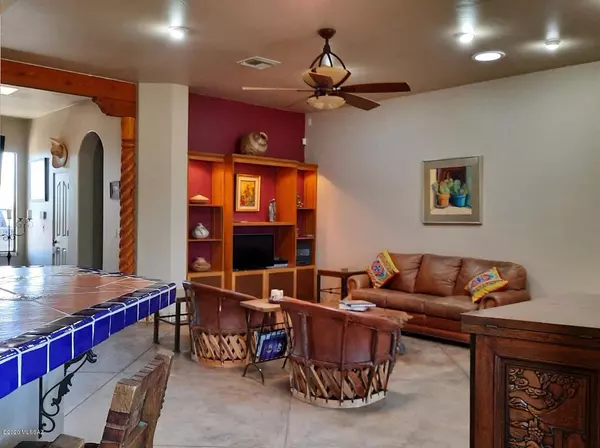$511,000
$519,000
1.5%For more information regarding the value of a property, please contact us for a free consultation.
3 Beds
2 Baths
2,029 SqFt
SOLD DATE : 05/28/2021
Key Details
Sold Price $511,000
Property Type Single Family Home
Sub Type Single Family Residence
Listing Status Sold
Purchase Type For Sale
Square Footage 2,029 sqft
Price per Sqft $251
Subdivision Other/Unknown
MLS Listing ID 22026345
Sold Date 05/28/21
Style Southwestern
Bedrooms 3
Full Baths 2
HOA Fees $34/mo
HOA Y/N Yes
Year Built 2005
Annual Tax Amount $2,931
Tax Year 2019
Lot Size 11.140 Acres
Acres 11.14
Property Description
This Remarkable horse property in Fenced gated community w/underground power that offers Nat'l Forest ride out access consisting mostly of 39 acre uniquely developed parcels w/in 30 min commute to Tucson. Home Owner designed to maximize space, easy flow & functionality w/artisan touches. 9' ceilings kitchen/dining/liv. rm combo, carved wood int. posts, FP w/carved wood mantle, exposed stained concrete flooring, striking custom tile work & 8' wood French doors. Enjoy a soothing fountain on lovely patio w/custom iron railing & ornamental gate in a wondrous setting! 20x30 Horse barn/wkshp, cov'd shelters & 2 fenced pastures. There has never been a better time to Invest to a slower paced, scenic & tranquil setting surrounded by beautiful trees & Mtn vistas among rolling hillsides, a GEM!
Location
State AZ
County Pima
Area Extended Southeast
Zoning Pima County - RH
Rooms
Other Rooms Storage
Guest Accommodations None
Dining Room Breakfast Bar, Dining Area
Kitchen Dishwasher, Electric Oven, Electric Range, Garbage Disposal, Microwave, Refrigerator
Interior
Interior Features Ceiling Fan(s), Dual Pane Windows, Entertainment Center Built-In, High Ceilings 9+, Skylight(s), Walk In Closet(s)
Hot Water Electric
Heating Electric, Forced Air
Cooling Ceiling Fans, Central Air, Evaporative Cooling
Flooring Concrete
Fireplaces Number 1
Fireplaces Type Wood Burning
Fireplace N
Laundry Energy Star Qualified Dryer, Energy Star Qualified Washer, Laundry Room
Exterior
Exterior Feature Fountain, Native Plants, See Remarks
Garage Attached Garage/Carport
Garage Spaces 2.0
Fence Wire
Pool None
Community Features Gated
View Mountains, Pasture, Sunrise, Sunset
Roof Type Built-Up - Reflect
Accessibility None
Road Frontage Dirt
Private Pool No
Building
Lot Description Subdivided
Story One
Sewer Septic
Water Pvt Well (Registered)
Level or Stories One
Schools
Elementary Schools Elgin Elementary
Middle Schools Elgin
High Schools Elgin
School District Elgin
Others
Senior Community No
Acceptable Financing Cash, Conventional, VA
Horse Property Yes - By Zoning
Listing Terms Cash, Conventional, VA
Special Listing Condition None
Read Less Info
Want to know what your home might be worth? Contact us for a FREE valuation!

Our team is ready to help you sell your home for the highest possible price ASAP

Copyright 2024 MLS of Southern Arizona
Bought with Keller Williams Southern Arizona

"My job is to find and attract mastery-based agents to the office, protect the culture, and make sure everyone is happy! "
10501 E Seven Generations Way Suite 103, Tucson, AZ, 85747, United States






