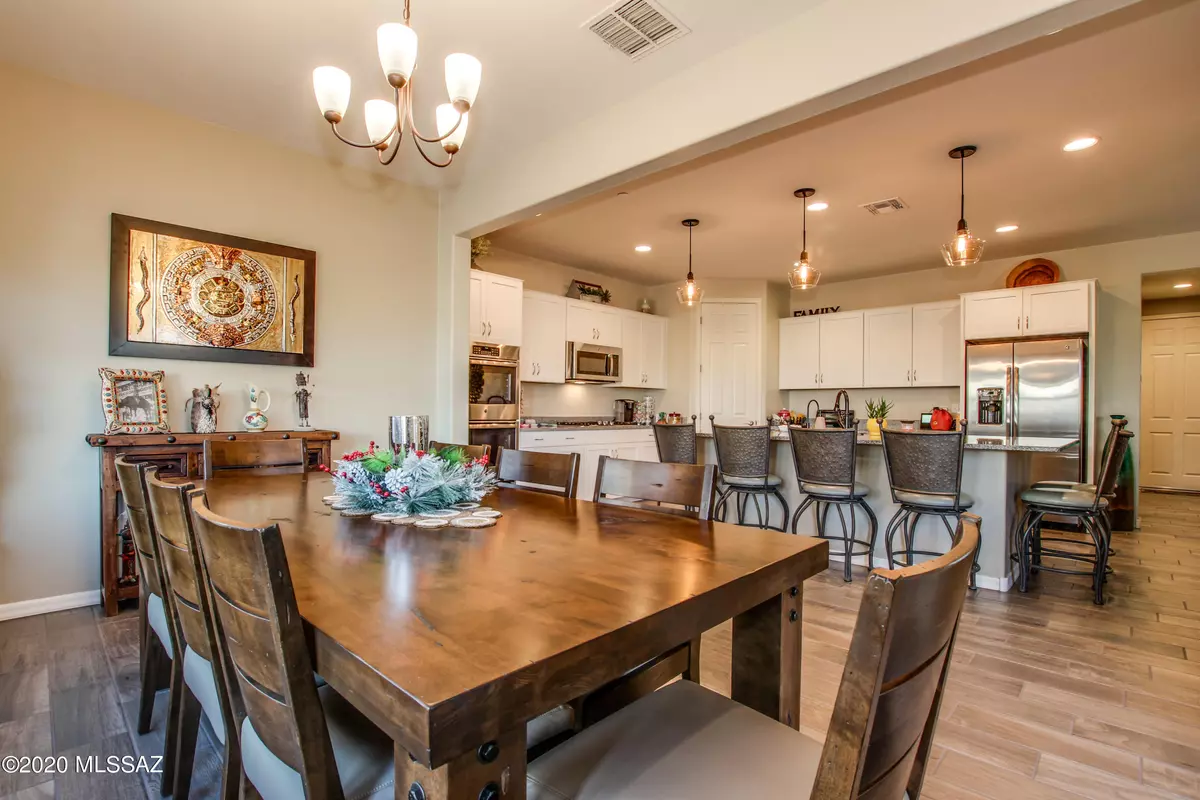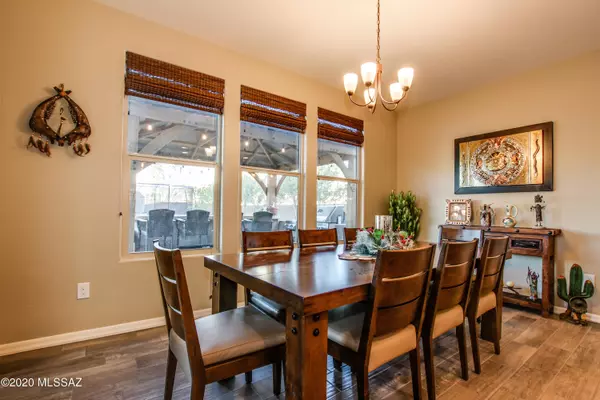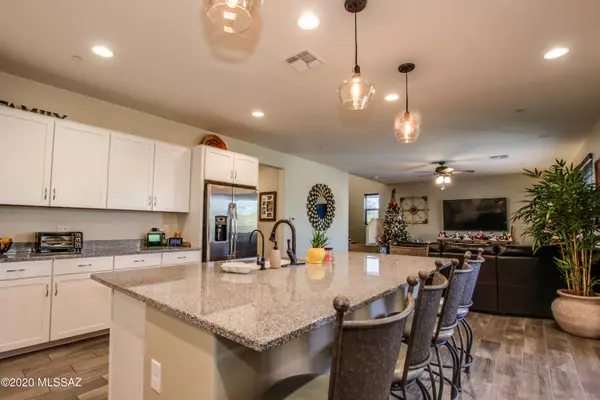$560,000
$595,000
5.9%For more information regarding the value of a property, please contact us for a free consultation.
5 Beds
3 Baths
3,024 SqFt
SOLD DATE : 02/10/2021
Key Details
Sold Price $560,000
Property Type Single Family Home
Sub Type Single Family Residence
Listing Status Sold
Purchase Type For Sale
Square Footage 3,024 sqft
Price per Sqft $185
Subdivision Linda Vista Heights Sq20161440591
MLS Listing ID 22030378
Sold Date 02/10/21
Style Contemporary
Bedrooms 5
Full Baths 3
HOA Fees $50/mo
HOA Y/N Yes
Year Built 2017
Annual Tax Amount $3,473
Tax Year 2019
Lot Size 9,443 Sqft
Acres 0.22
Property Description
This contemporary 5 bedroom 3 bath spacious floorplan was built in 2017. The 3 Car garage has plenty of room for your toys but don't forget to take your boots off in the mudroom. Inside you will enjoy an open floor plan with woodgrain tile, and custom blinds.The kitchen features a large island with edison bulblighting, granite countertops and GE stainless steel appliances. The large backyard features fire pit and fire bowls, a Pebble Tec pool with in-groundfiltration, and a remote application to turn on the hot tub before you get home! After a cool swim fire up the grill in the gazebo/bar and mix a drink withcitrus grown in your yard. Upstairs you will find an immense loft surrounded by 3 bedrooms, shared bath, laundry, and master suite with its own bath andspacious walk in close
Location
State AZ
County Pima
Area Northwest
Zoning Pima County - CR3
Rooms
Other Rooms Bonus Room, Loft
Dining Room Breakfast Bar, Dining Area, Formal Dining Room, Great Room
Kitchen Dishwasher, Gas Cooktop, Gas Oven, Island, Microwave
Interior
Interior Features Dual Pane Windows, Low Emissivity Windows, Storage, Walk In Closet(s)
Hot Water Natural Gas
Heating Forced Air, Natural Gas
Cooling Central Air
Flooring Carpet, Ceramic Tile
Fireplaces Type Firepit
Fireplace Y
Laundry Laundry Room
Exterior
Exterior Feature BBQ-Built-In, Shed, Solar Screens
Garage Attached Garage/Carport, Electric Door Opener
Garage Spaces 3.0
Fence Block
Pool Heated
Community Features Sidewalks
View Mountains, Residential
Roof Type Tile
Accessibility None
Road Frontage Paved
Private Pool Yes
Building
Lot Description Borders Common Area, East/West Exposure
Story Two
Sewer Connected
Water City
Level or Stories Two
Schools
Elementary Schools Dove Mountain Cstem K-8
Middle Schools Dove Mountain Cstem K-8
High Schools Mountain View
School District Marana
Others
Senior Community No
Acceptable Financing Cash, Conventional, Submit, VA
Horse Property No
Listing Terms Cash, Conventional, Submit, VA
Special Listing Condition None
Read Less Info
Want to know what your home might be worth? Contact us for a FREE valuation!

Our team is ready to help you sell your home for the highest possible price ASAP

Copyright 2024 MLS of Southern Arizona
Bought with Tierra Antigua Realty

"My job is to find and attract mastery-based agents to the office, protect the culture, and make sure everyone is happy! "
10501 E Seven Generations Way Suite 103, Tucson, AZ, 85747, United States






