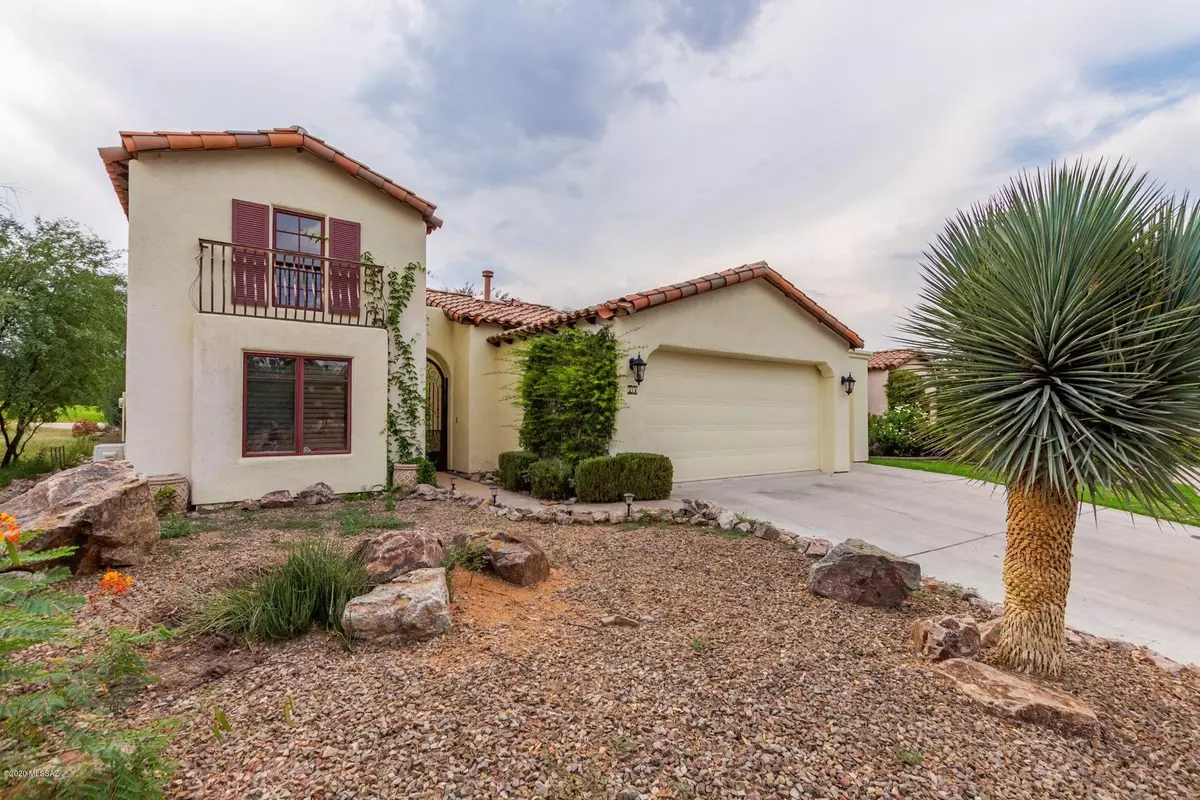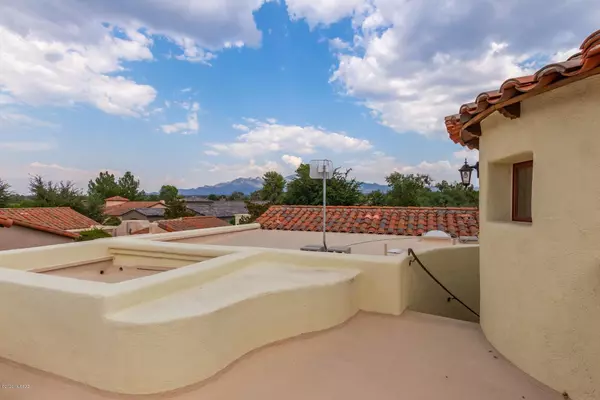$570,000
$575,000
0.9%For more information regarding the value of a property, please contact us for a free consultation.
3 Beds
4 Baths
2,360 SqFt
SOLD DATE : 12/18/2020
Key Details
Sold Price $570,000
Property Type Single Family Home
Sub Type Single Family Residence
Listing Status Sold
Purchase Type For Sale
Square Footage 2,360 sqft
Price per Sqft $241
Subdivision Tubac Golf Resort Homes
MLS Listing ID 22021396
Sold Date 12/18/20
Style Southwestern
Bedrooms 3
Full Baths 3
Half Baths 1
HOA Y/N Yes
Year Built 2005
Annual Tax Amount $3,817
Tax Year 2019
Lot Size 8,276 Sqft
Acres 0.19
Property Description
Beautiful open floor plan at the Tubac Golf Resort! Bright and airy 3 bedroom/3.5 bath Sabino Model by Dorn Homes. Close to Golf Resort shops, pro shop, Spa and Stables Restaurant. Also, minutes from the historic/artisan community of Tubac with all of it's shops, galleries and restaurants. This home has wooden shutters, metal screen doors, a custom walk-in closet in the primary, and features a guest casita. The home is move-in ready and is also equipped with a water filtration system which services the entire property as well as a custom garage. Begin enjoying the Tubac lifestyle today with this gorgeous home at the Tubac Golf Resort!!
Location
State AZ
County Santa Cruz
Area Scc-Tubac East
Zoning Tubac - CALL
Rooms
Other Rooms None
Guest Accommodations Quarters
Dining Room Breakfast Nook
Kitchen Dishwasher, Gas Oven, Gas Range, Island, Refrigerator, Water Purifier
Interior
Interior Features Ceiling Fan(s), Exposed Beams, Skylight(s), Skylights, Walk In Closet(s)
Hot Water Natural Gas
Heating Forced Air, Mini-Split, Natural Gas
Cooling Ceiling Fans, Central Air, Heat Pump
Flooring Engineered Wood, Mexican Tile
Fireplaces Number 2
Fireplaces Type Gas
Fireplace N
Laundry Dryer, Washer
Exterior
Exterior Feature Courtyard
Parking Features Attached Garage/Carport, Electric Door Opener, Golf Cart Garage
Garage Spaces 2.0
Fence Masonry
Community Features Golf, Paved Street
View Golf Course
Roof Type Built-Up,Tile
Accessibility Door Levers
Road Frontage Chip/Seal
Lot Frontage 260.0
Private Pool No
Building
Lot Description East/West Exposure, On Golf Course
Story One
Sewer Connected
Water Water Company
Level or Stories One
Schools
Elementary Schools Mountain View Elementary
Middle Schools Coatimundi Middle School
High Schools Rio Rico High School
School District Santa Cruz Valley United School District #35
Others
Senior Community No
Acceptable Financing Submit
Horse Property No
Listing Terms Submit
Special Listing Condition None
Read Less Info
Want to know what your home might be worth? Contact us for a FREE valuation!

Our team is ready to help you sell your home for the highest possible price ASAP

Copyright 2025 MLS of Southern Arizona
Bought with Russ Lyon Sotheby's International
"My job is to find and attract mastery-based agents to the office, protect the culture, and make sure everyone is happy! "
10501 E Seven Generations Way Suite 103, Tucson, AZ, 85747, United States






