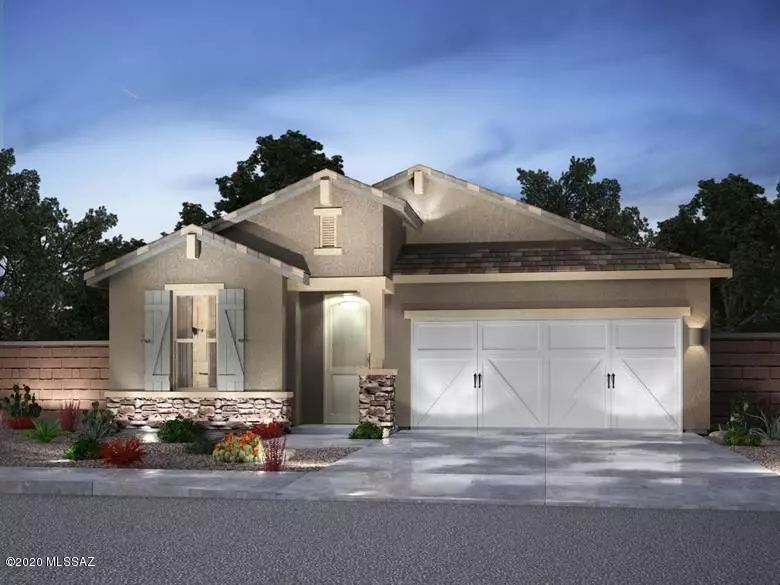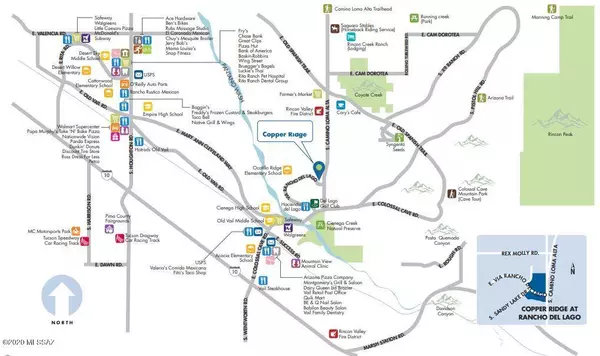$300,000
$324,135
7.4%For more information regarding the value of a property, please contact us for a free consultation.
3 Beds
2 Baths
2,006 SqFt
SOLD DATE : 12/16/2020
Key Details
Sold Price $300,000
Property Type Single Family Home
Sub Type Single Family Residence
Listing Status Sold
Purchase Type For Sale
Square Footage 2,006 sqft
Price per Sqft $149
Subdivision Rancho Del Lago (1-100)
MLS Listing ID 22014465
Sold Date 12/16/20
Style Contemporary
Bedrooms 3
Full Baths 2
HOA Fees $24/mo
HOA Y/N Yes
Year Built 2020
Annual Tax Amount $699
Tax Year 2019
Lot Size 5,400 Sqft
Acres 0.12
Property Description
Brand NEW energy-efficient home ready Oct-Nov 2020! East facing rear yard. Large Kitchen Island, Granite Kitchen Counters, Relaxed Transitional Collection, Ceramic Plank Flooring throughoutexcept bedrooms. You'll have plenty of room in this home as it includes a teen room and three bedrooms. The master suite has an optional extended covered patio so you can step outside from your bedroom to enjoy the beauty of the desert. The den is a great place to relax. Rancho Del Lago Reserve has walking paths, pocket parks, and an 18-hole public golf course. Known for their energyefficient features, our homes help you live a healthier and quieter lifestyle while saving you thousands on your utility bills.
Location
State AZ
County Pima
Community Rancho Del Lago
Area Upper Southeast
Zoning Pima County - AA2
Rooms
Other Rooms Bonus Room, Den
Guest Accommodations None
Dining Room Breakfast Bar, Great Room
Kitchen Dishwasher, Gas Range, Island, Microwave
Interior
Interior Features Dual Pane Windows, Low Emissivity Windows, Split Bedroom Plan, Walk In Closet(s), Whl Hse Air Filt Sys
Hot Water Natural Gas
Heating Heat Pump
Cooling Central Air
Flooring Carpet, Ceramic Tile
Fireplaces Type None
Fireplace N
Laundry Laundry Room
Exterior
Exterior Feature None
Garage Attached Garage/Carport
Garage Spaces 2.0
Fence Block
Pool None
Community Features Walking Trail
View City, Mountains, Residential, Sunrise, Sunset
Roof Type Tile
Accessibility None
Road Frontage Paved
Private Pool No
Building
Lot Description Borders Common Area, East/West Exposure, Subdivided
Story One
Sewer Connected
Water City
Level or Stories One
Schools
Elementary Schools Ocotillo Ridge
Middle Schools Old Vail
High Schools Cienega
School District Vail
Others
Senior Community No
Acceptable Financing Cash, Conventional, FHA, VA
Horse Property No
Listing Terms Cash, Conventional, FHA, VA
Special Listing Condition Public Report
Read Less Info
Want to know what your home might be worth? Contact us for a FREE valuation!

Our team is ready to help you sell your home for the highest possible price ASAP

Copyright 2024 MLS of Southern Arizona
Bought with Non-Member Office

"My job is to find and attract mastery-based agents to the office, protect the culture, and make sure everyone is happy! "
10501 E Seven Generations Way Suite 103, Tucson, AZ, 85747, United States




