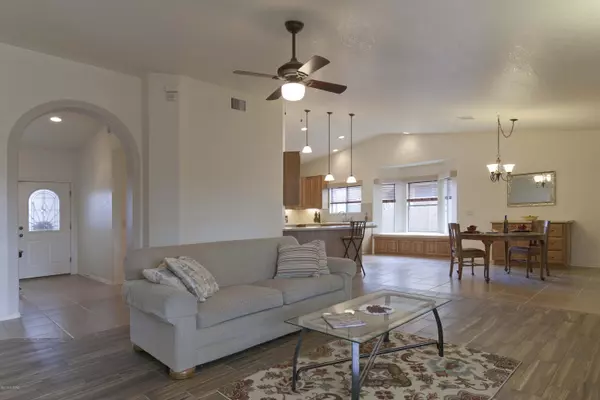$230,000
$235,000
2.1%For more information regarding the value of a property, please contact us for a free consultation.
4 Beds
2 Baths
1,901 SqFt
SOLD DATE : 05/24/2018
Key Details
Sold Price $230,000
Property Type Single Family Home
Sub Type Single Family Residence
Listing Status Sold
Purchase Type For Sale
Square Footage 1,901 sqft
Price per Sqft $120
Subdivision Other/Unknown
MLS Listing ID 21805472
Sold Date 05/24/18
Style Contemporary,Southwestern
Bedrooms 4
Full Baths 2
HOA Y/N No
Year Built 2004
Annual Tax Amount $1,587
Tax Year 2017
Lot Size 7,841 Sqft
Acres 0.18
Property Sub-Type Single Family Residence
Property Description
Update, recently updated all kitchen appliances to stainless. You will appreciate the quality of this well maintained home. Client is moving to be next door to family. Customized home with upgrades throughout, bay windows, 42'' custom hickory cabinets w/ pullouts all around, covered screened & tiled porch, pergola, flagstone walkway, fully landscaped w/ low maintenance vegetation, epoxy sealed garage floor, garage workbench, polystone countertops in baths, custom tile showers, on demand hot water, much more. List available upon request. Backs to Garden canyon park. This is a nature park with grassland, trees, ephemeral stream, and trails for hiking and biking. Make sure to take a look before it's too late. Call your agent to preview today.
Location
State AZ
County Cochise
Area Cochise
Zoning Other - SFR
Rooms
Guest Accommodations None
Dining Room Breakfast Bar, Great Room
Kitchen Dishwasher, Double Sink, Exhaust Fan, Garbage Disposal, Gas Range, Refrigerator
Interior
Interior Features Bay Window, Ceiling Fan(s), Dual Pane Windows, Foyer, Garden Window, Low Emissivity Windows, Skylights, Vaulted Ceilings, Walk In Closet(s), Water Softener
Hot Water Natural Gas
Heating Forced Air, Natural Gas
Cooling Ceiling Fans, Central Air
Flooring Carpet, Ceramic Tile
Fireplaces Number 1
Fireplaces Type Gas
Fireplace N
Laundry Dryer, Laundry Room, Sink, Washer
Exterior
Exterior Feature Shed
Parking Features Attached Garage Cabinets, Electric Door Opener, Extended Length, Manual Door
Garage Spaces 2.0
Fence Block
Pool None
Community Features Jogging/Bike Path, Lighted, Paved Street, Sidewalks, Street Lights, Walking Trail
View Mountains, Sunrise, Sunset
Roof Type Tile
Accessibility Level
Road Frontage Paved
Private Pool No
Building
Lot Description Adjacent to Wash, Borders Common Area, Corner Lot, North/South Exposure, Subdivided
Story One
Sewer Connected
Water Water Company
Level or Stories One
Schools
Elementary Schools Pueblo Del Sol
Middle Schools Joyce Clark
High Schools Buena
School District Sierra Vista Public
Others
Senior Community No
Acceptable Financing Cash, Conventional, FHA, Submit, VA
Horse Property No
Listing Terms Cash, Conventional, FHA, Submit, VA
Special Listing Condition None
Read Less Info
Want to know what your home might be worth? Contact us for a FREE valuation!

Our team is ready to help you sell your home for the highest possible price ASAP

Copyright 2025 MLS of Southern Arizona
Bought with Haymore Real Estate, LLC
"My job is to find and attract mastery-based agents to the office, protect the culture, and make sure everyone is happy! "
10501 E Seven Generations Way Suite 103, Tucson, AZ, 85747, United States






