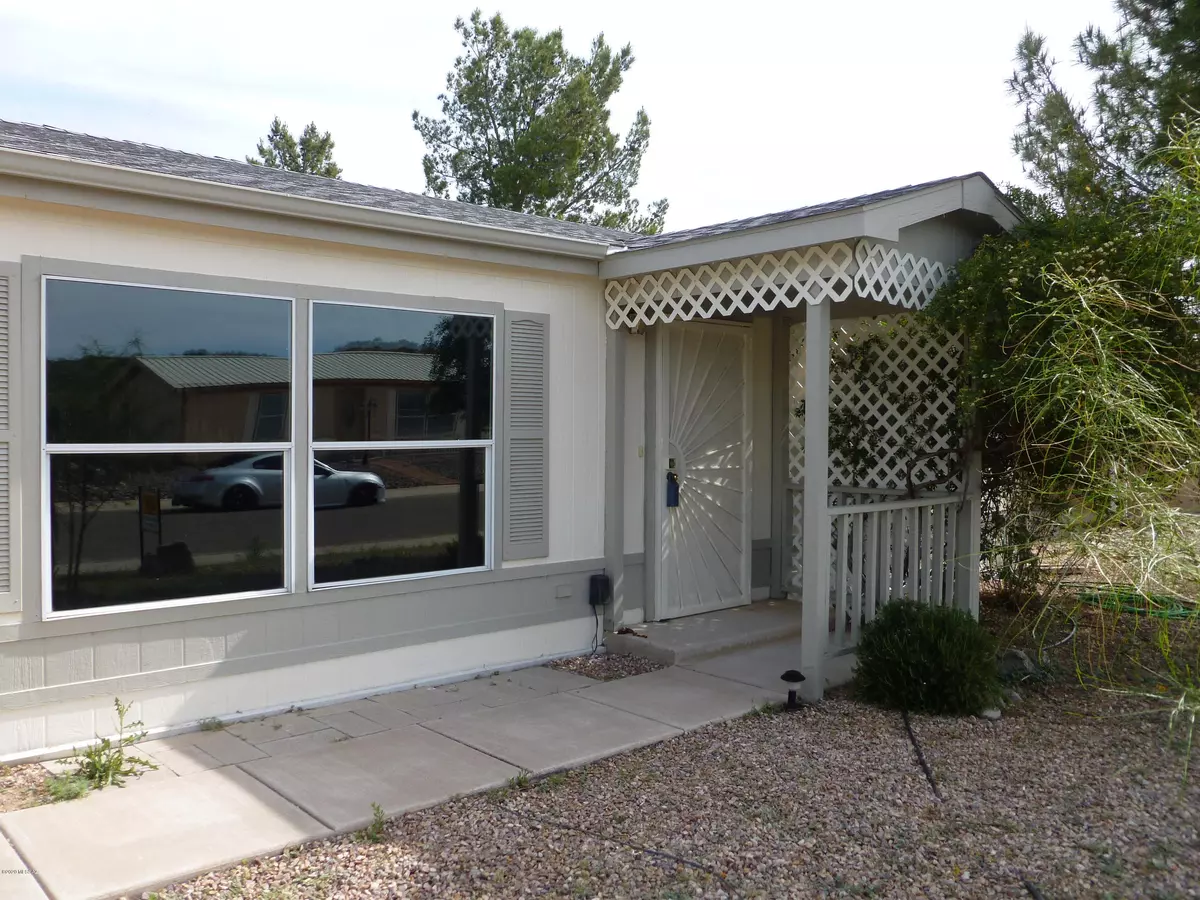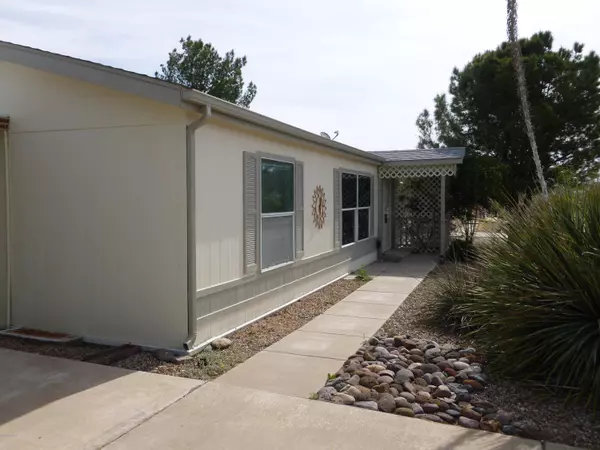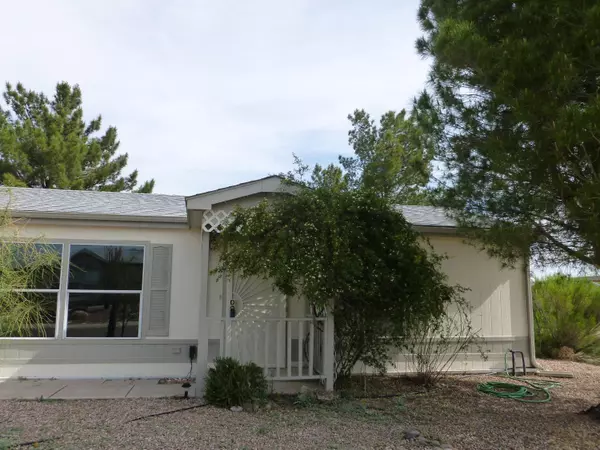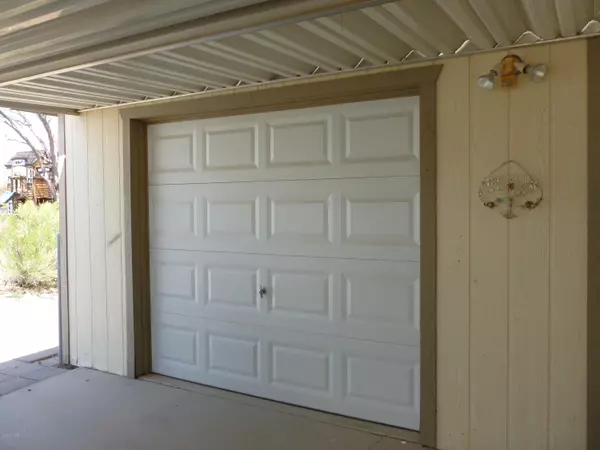$124,000
$124,000
For more information regarding the value of a property, please contact us for a free consultation.
3 Beds
2 Baths
1,248 SqFt
SOLD DATE : 09/18/2020
Key Details
Sold Price $124,000
Property Type Manufactured Home
Sub Type Manufactured Home
Listing Status Sold
Purchase Type For Sale
Square Footage 1,248 sqft
Price per Sqft $99
Subdivision Other/Unknown
MLS Listing ID 22009402
Sold Date 09/18/20
Bedrooms 3
Full Baths 2
HOA Y/N No
Year Built 1999
Annual Tax Amount $919
Tax Year 2019
Lot Size 7,841 Sqft
Acres 0.18
Property Description
Newly Painted Inside And Out! This home really shines. 3 Bedrooms, 2 Bathrooms, ground set, Manufactured Home in newer neighborhood of Benson. This home and yard are surrounded by mature Pine trees, large Tombstone rose bushes, and many other shade bushes; making natural beauty and privacy the key features of this home. Rear yard is fenced by chain link. Within the back yard are shaded sitting and walking areas and a large wood shed. Concrete driveway leads to a carport and a single detached garage. Full RV hookups for your RV while parked in the driveway. New roof installed in 2017. Come see, come show. Seller will make home FHA and VA loan eligible. Home Warranty offered by Seller. Seller is licensed Real Estate Agent in AZ.
Location
State AZ
County Cochise
Area Benson/St. David
Zoning Benson - R1 - 8
Rooms
Other Rooms None
Guest Accommodations None
Dining Room Dining Area
Kitchen Electric Oven, Garbage Disposal
Interior
Interior Features Ceiling Fan(s), Low Emissivity Windows, Skylights, Vaulted Ceilings
Hot Water Natural Gas
Heating Forced Air, Natural Gas
Cooling Central Air
Flooring Carpet, Vinyl
Fireplaces Type None
Fireplace N
Laundry Dryer, Laundry Room, Washer
Exterior
Exterior Feature Courtyard, Shed
Garage Detached, Manual Door
Garage Spaces 1.0
Fence Chain Link
Pool None
Community Features Paved Street, Sidewalks, Street Lights
Amenities Available None
View Wooded
Roof Type Shingle
Accessibility None
Road Frontage Paved
Private Pool No
Building
Lot Description North/South Exposure, Subdivided
Story One
Sewer Connected
Water City
Level or Stories One
Schools
Elementary Schools Benson
Middle Schools Benson
High Schools Benson
School District Benson
Others
Senior Community No
Acceptable Financing Cash, Conventional, FHA, VA
Horse Property No
Listing Terms Cash, Conventional, FHA, VA
Special Listing Condition None
Read Less Info
Want to know what your home might be worth? Contact us for a FREE valuation!

Our team is ready to help you sell your home for the highest possible price ASAP

Copyright 2024 MLS of Southern Arizona
Bought with Glenn Realty, LLC

"My job is to find and attract mastery-based agents to the office, protect the culture, and make sure everyone is happy! "
10501 E Seven Generations Way Suite 103, Tucson, AZ, 85747, United States






