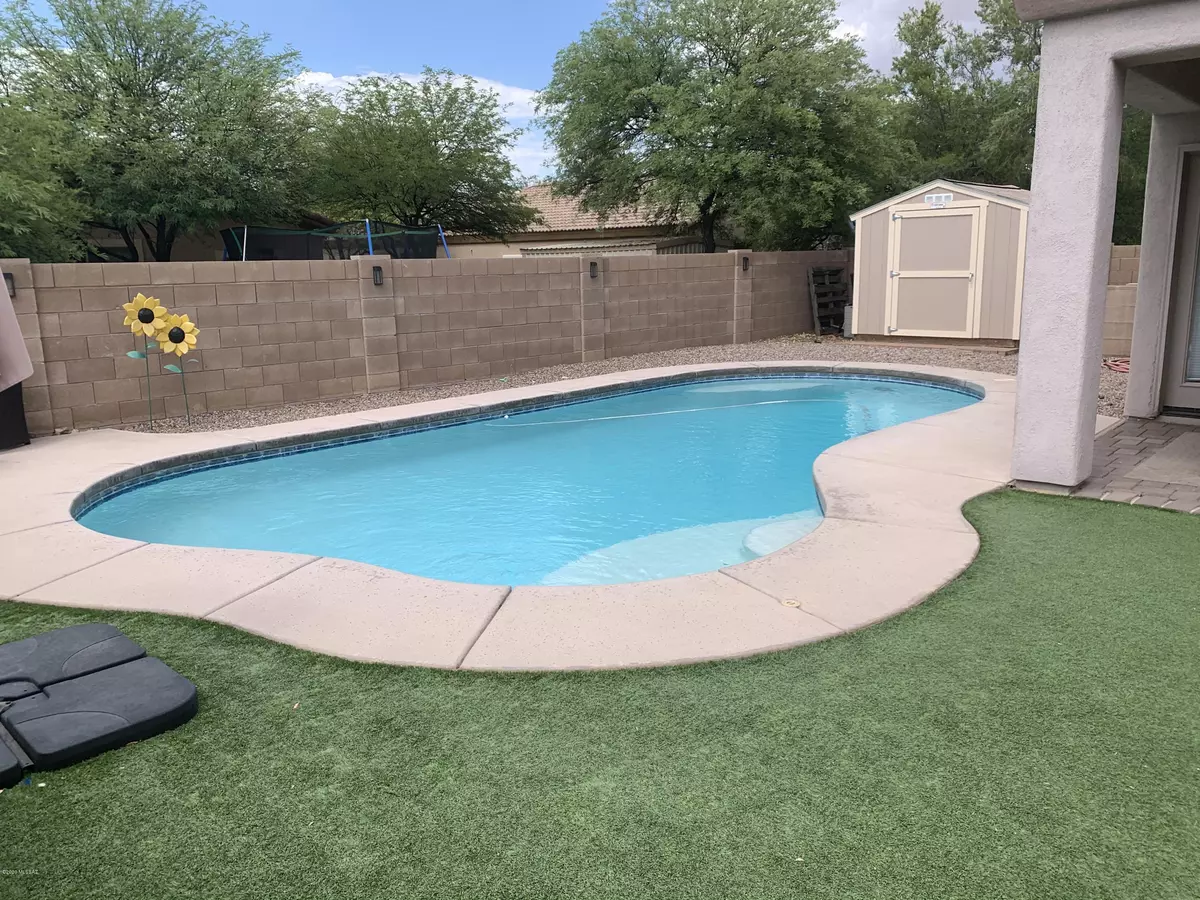$285,000
$285,000
For more information regarding the value of a property, please contact us for a free consultation.
4 Beds
2 Baths
1,872 SqFt
SOLD DATE : 08/31/2020
Key Details
Sold Price $285,000
Property Type Single Family Home
Sub Type Single Family Residence
Listing Status Sold
Purchase Type For Sale
Square Footage 1,872 sqft
Price per Sqft $152
Subdivision Presidio Del Sol (1-111)
MLS Listing ID 22017719
Sold Date 08/31/20
Style Contemporary
Bedrooms 4
Full Baths 2
HOA Fees $119/mo
HOA Y/N Yes
Year Built 2002
Annual Tax Amount $2,004
Tax Year 2019
Lot Size 8,276 Sqft
Acres 0.19
Property Description
So many upgrades we hope you will enjoy and appreciate! Custom interior paint, new flooring, totally remodeled kitchen: features custom cabinets with pull outs, upgraded oversize sink and faucet, back splash, hugh island sits 5 with chic hanging lights over the center. Formal living/Dining rooms, separate great room offers ample space for entertaining. 4 bedroom 2 bath split masterl added privacy. Double gates leading to the backyard where you'll likely spend most of your time! Great outdoor kitchen, bar, patio, storage, turf, pavers and swimming pool!!All situated at the end of a cul da sac. Kitchen appliance package included with an accepted offer. 2-10 warranty has been in place since the current owners purchased this home, it has never been needed. Thank you for showing our listing!
Location
State AZ
County Pima
Community Rancho Sahuarita
Area Green Valley North
Zoning Sahuarita - SP
Rooms
Other Rooms Storage
Guest Accommodations None
Dining Room Breakfast Bar, Dining Area, Formal Dining Room, Great Room
Kitchen Dishwasher, Garbage Disposal
Interior
Interior Features Ceiling Fan(s), Dual Pane Windows
Hot Water Natural Gas
Heating Forced Air, Natural Gas
Cooling Central Air
Flooring Ceramic Tile, Engineered Wood
Fireplaces Type None
Fireplace N
Laundry Laundry Room
Exterior
Exterior Feature BBQ, Outdoor Kitchen, Shed
Garage Attached Garage/Carport, Electric Door Opener
Garage Spaces 2.0
Fence Block
Community Features Athletic Facilities, Basketball Court, Exercise Facilities, Jogging/Bike Path, Lake, Paved Street, Pool, Rec Center, Sidewalks, Walking Trail
Amenities Available Clubhouse, Maintenance, Park, Pool, Recreation Room
View Sunset
Roof Type Tile
Accessibility Level, Ramped Main Level, Wide Doorways, Wide Hallways
Road Frontage Paved
Private Pool Yes
Building
Lot Description Adjacent to Wash, Borders Common Area, Cul-De-Sac, North/South Exposure
Story One
Sewer Connected
Water City
Level or Stories One
Schools
Elementary Schools Anza Trail
Middle Schools Sahuarita
High Schools Sahuarita
School District Sahuarita
Others
Senior Community No
Acceptable Financing Cash, Conventional, FHA
Horse Property No
Listing Terms Cash, Conventional, FHA
Special Listing Condition None
Read Less Info
Want to know what your home might be worth? Contact us for a FREE valuation!

Our team is ready to help you sell your home for the highest possible price ASAP

Copyright 2024 MLS of Southern Arizona
Bought with Long Realty Company

"My job is to find and attract mastery-based agents to the office, protect the culture, and make sure everyone is happy! "
10501 E Seven Generations Way Suite 103, Tucson, AZ, 85747, United States






