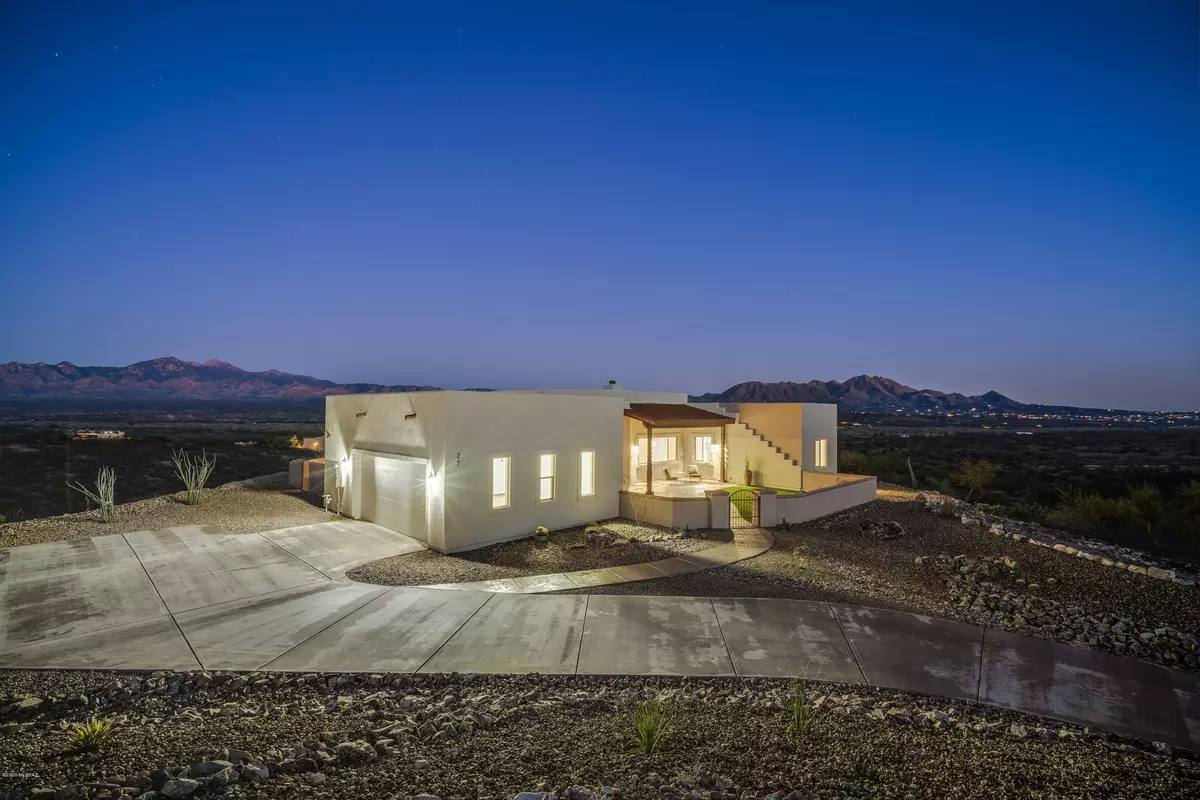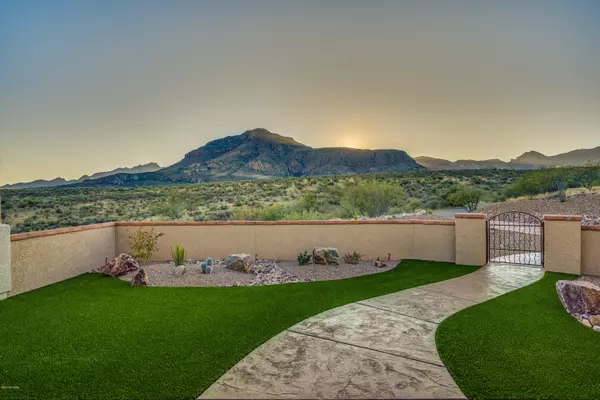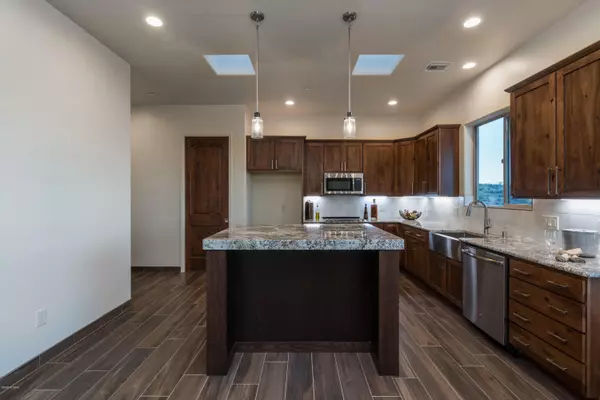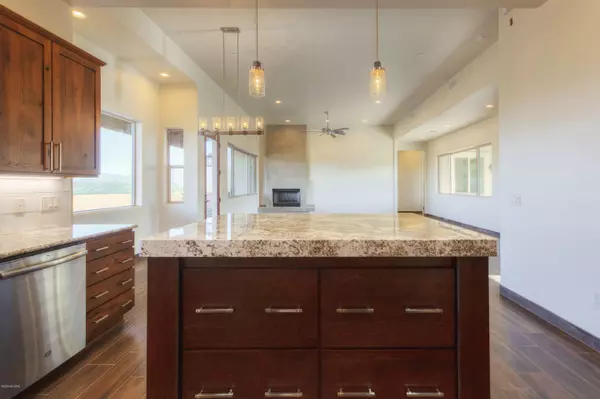$564,500
$575,000
1.8%For more information regarding the value of a property, please contact us for a free consultation.
3 Beds
2 Baths
2,148 SqFt
SOLD DATE : 07/24/2020
Key Details
Sold Price $564,500
Property Type Single Family Home
Sub Type Single Family Residence
Listing Status Sold
Purchase Type For Sale
Square Footage 2,148 sqft
Price per Sqft $262
Subdivision The Ranch At Aliso Springs
MLS Listing ID 21926688
Sold Date 07/24/20
Style Ranch,Southwestern
Bedrooms 3
Full Baths 2
HOA Fees $73/mo
HOA Y/N Yes
Year Built 2019
Annual Tax Amount $1,987
Tax Year 2018
Lot Size 4.500 Acres
Acres 4.5
Property Description
Views, Views, Views. Beautiful new home, by PIERCE HOMES, in luxury gated subdivision. Open expansive floorplan. Rustic Hickory cabinets, 4' x 4' island (4 pot and pan drawers), walk-in pantry, farm-sink, tiled backsplash. See SEVERAL mountain ranges from Great Room alone! Stained Rustic Hickory doors. Floating fireplace hearth. 13' ceilings through great rm/dining , 10' in remainder. 8' doors throughout. Quartz mbath ctop. Karastan carpet in bedrooms and tiled plank (wood-look) flooring in remainder. Tiled baseboards. Large laundry room has built-in linen closet, clothes folding counter, cabinets and clothes rod. Every window MOUNTAIN VIEWS. 23' front porch plus a courtyard. Rear patio is 41' long. 23' x 24' garage, 8' overhead door. Colored & stamped patios. Owner/Agent
Location
State AZ
County Santa Cruz
Area Scc-Tubac West
Zoning SCC - GR
Rooms
Other Rooms None
Guest Accommodations None
Dining Room Dining Area, Great Room
Kitchen Dishwasher, Electric Range, Garbage Disposal, Island, Lazy Susan, Microwave, Refrigerator
Interior
Interior Features Ceiling Fan(s), Dual Pane Windows, Fire Sprinklers, High Ceilings 9+, Skylights, Storage, Walk In Closet(s)
Hot Water Electric, Recirculating Pump
Heating Forced Air, Heat Pump, Natural Gas
Cooling Ceiling Fans, Central Air, Heat Pump
Flooring Carpet, Ceramic Tile
Fireplaces Number 1
Fireplaces Type Insert
Fireplace N
Laundry Laundry Room
Exterior
Exterior Feature Courtyard
Parking Features Electric Door Opener, Over Height Garage, Separate Storage Area
Garage Spaces 2.0
Fence Block, Slump Block, Stucco Finish
Community Features Gated
Amenities Available None
View Mountains, Panoramic, Sunrise, Sunset
Roof Type Built-Up,Tile
Accessibility Door Levers, Level, Roll-In Shower, Wide Doorways, Wide Hallways
Road Frontage Paved
Private Pool No
Building
Lot Description Cul-De-Sac, East/West Exposure
Story One
Sewer Septic
Water Shared Well
Level or Stories One
Schools
Elementary Schools Mountain View Elementary
Middle Schools Calabasas Middle School
High Schools Rio Rico High School
School District Santa Cruz Valley United School District #35
Others
Senior Community No
Acceptable Financing Cash, Conventional
Horse Property No
Listing Terms Cash, Conventional
Special Listing Condition Public Report
Read Less Info
Want to know what your home might be worth? Contact us for a FREE valuation!

Our team is ready to help you sell your home for the highest possible price ASAP

Copyright 2025 MLS of Southern Arizona
Bought with RE/MAX Select
"My job is to find and attract mastery-based agents to the office, protect the culture, and make sure everyone is happy! "
10501 E Seven Generations Way Suite 103, Tucson, AZ, 85747, United States






