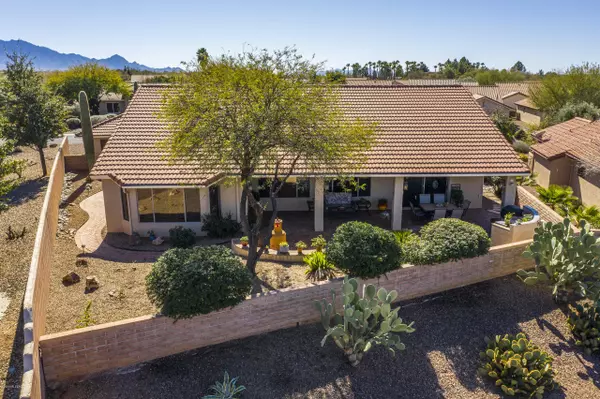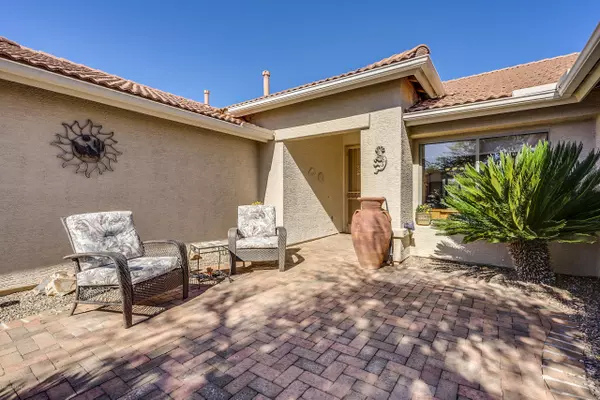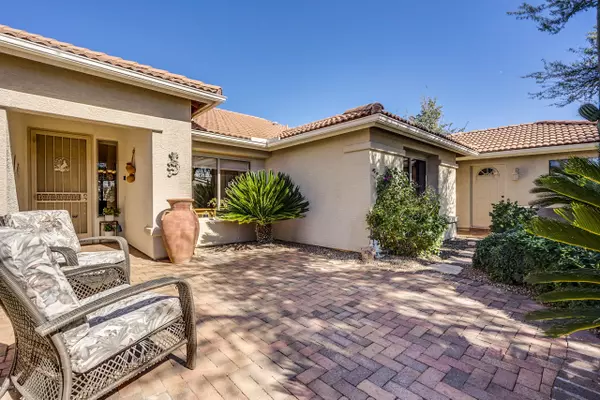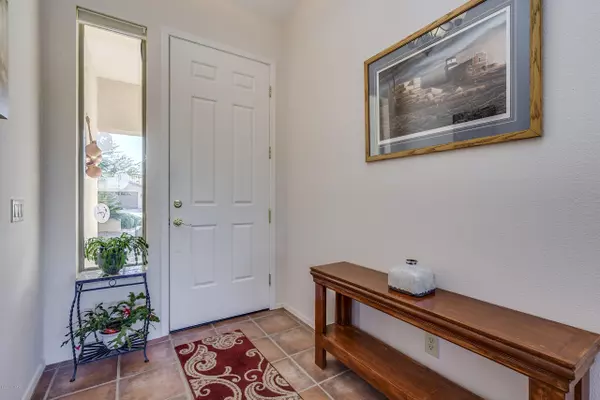$309,000
$309,000
For more information regarding the value of a property, please contact us for a free consultation.
2 Beds
2 Baths
2,195 SqFt
SOLD DATE : 03/13/2020
Key Details
Sold Price $309,000
Property Type Single Family Home
Sub Type Single Family Residence
Listing Status Sold
Purchase Type For Sale
Square Footage 2,195 sqft
Price per Sqft $140
Subdivision Quail Creek Ii (78-394)
MLS Listing ID 22003131
Sold Date 03/13/20
Style Southwestern
Bedrooms 2
Full Baths 2
HOA Fees $223/mo
HOA Y/N Yes
Year Built 2002
Annual Tax Amount $3,307
Tax Year 2019
Lot Size 9,747 Sqft
Acres 0.22
Property Description
So much for so little. With 2.195 sf corner lot has north facing rear patio that is adjacent to a privately owned landscaped lot. Your baby grand will fit in this great room. With a bright, sunny cook's kitchen with a six burner stove and stainless steel appliances, custom cherry cabinets and a butler's pantry, it's hard to ask for anything more - but wait, there is a central vacuum, storage cabinets in garage and washer dryer in master closet. But wait, there is more: a 396 sf detached casita that is currently being used as a studio/shop area. With 220v, it's the perfect creative space or convert to a bedroom for your guests. New Water Softener (2019); On-Demand Hot Water (2019), New Irrigation system (2019), New Landscaping rock (2019), Interior Paint (2018-2019); New Blinds (2019).
Location
State AZ
County Pima
Community Quail Creek Cc
Area Green Valley Northeast
Zoning Sahuarita - SP
Rooms
Other Rooms Den
Guest Accommodations None
Dining Room Breakfast Nook, Great Room
Kitchen Desk, Dishwasher, Double Sink, Garbage Disposal, Gas Range, Island, Lazy Susan, Microwave, Refrigerator
Interior
Interior Features Ceiling Fan(s), Central Vacuum, Dual Pane Windows, Foyer, High Ceilings 9+, Storage, Vaulted Ceilings, Walk In Closet(s), Water Softener
Hot Water Natural Gas
Heating Forced Air, Natural Gas
Cooling Central Air, Zoned
Flooring Carpet, Ceramic Tile
Fireplaces Type None
Fireplace N
Laundry Dryer, Laundry Closet, Washer
Exterior
Exterior Feature BBQ-Built-In
Parking Features Attached Garage Cabinets, Electric Door Opener, Extended Length
Garage Spaces 2.5
Fence Slump Block
Community Features Exercise Facilities, Gated, Golf, Park, Pool, Putting Green, Rec Center, Spa, Tennis Courts
Amenities Available Clubhouse, Park, Pool, Recreation Room, Security, Spa/Hot Tub, Tennis Courts
View Residential
Roof Type Tile
Accessibility None
Road Frontage Paved
Private Pool No
Building
Lot Description Corner Lot, North/South Exposure
Story One
Sewer Connected
Water Water Company
Level or Stories One
Schools
Elementary Schools Continental
Middle Schools Continental
High Schools Walden Grove
School District Continental Elementary School District #39
Others
Senior Community Yes
Acceptable Financing Cash, Conventional, Submit
Horse Property No
Listing Terms Cash, Conventional, Submit
Special Listing Condition None
Read Less Info
Want to know what your home might be worth? Contact us for a FREE valuation!

Our team is ready to help you sell your home for the highest possible price ASAP

Copyright 2025 MLS of Southern Arizona
Bought with Realty Executives Arizona Territory
"My job is to find and attract mastery-based agents to the office, protect the culture, and make sure everyone is happy! "
10501 E Seven Generations Way Suite 103, Tucson, AZ, 85747, United States






