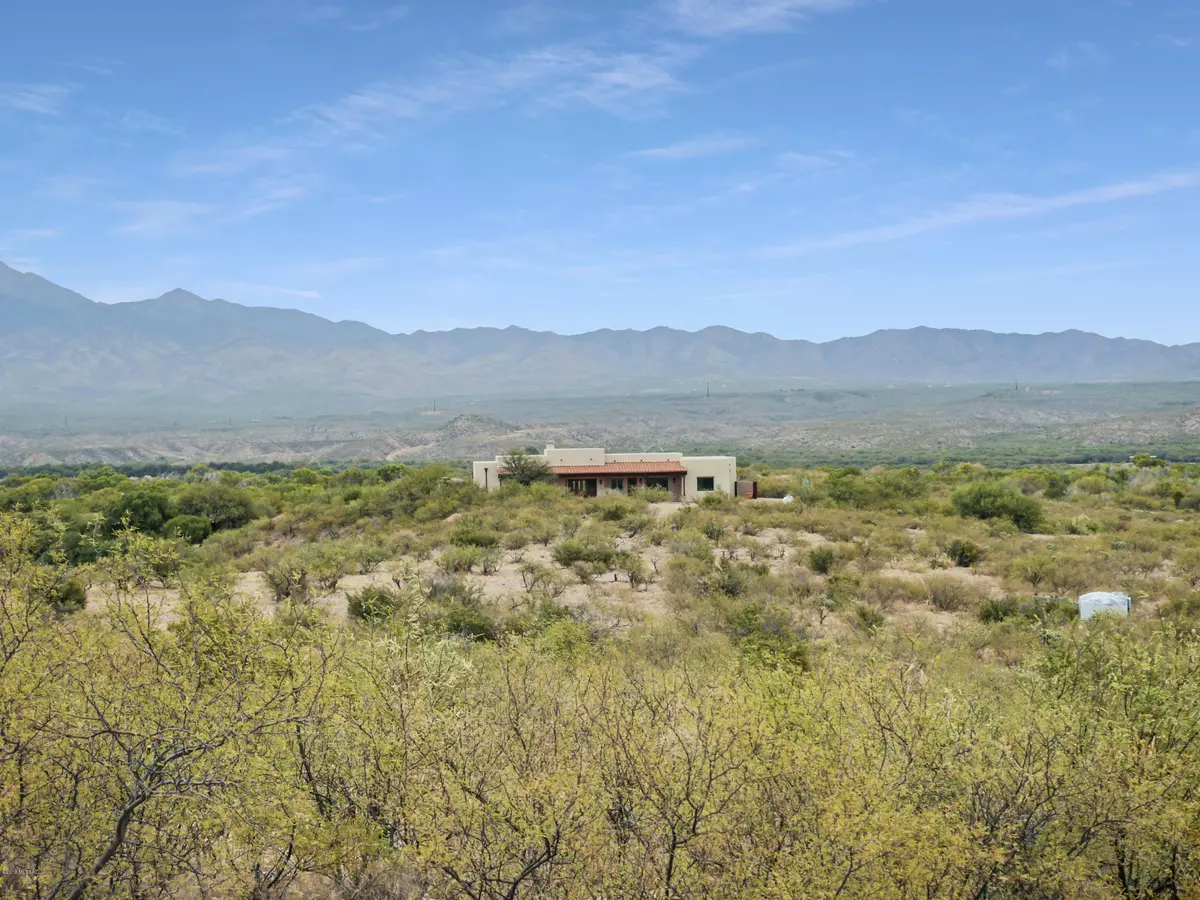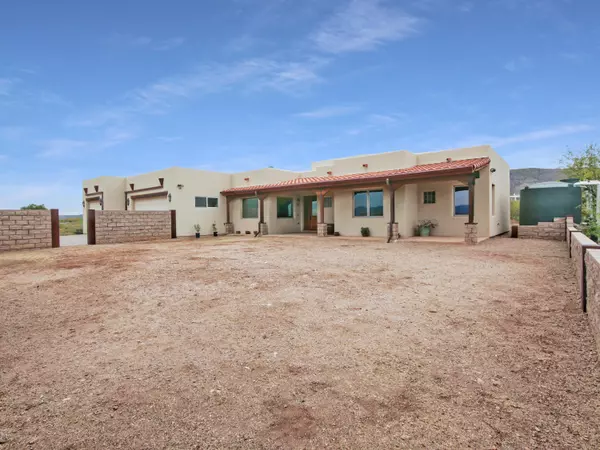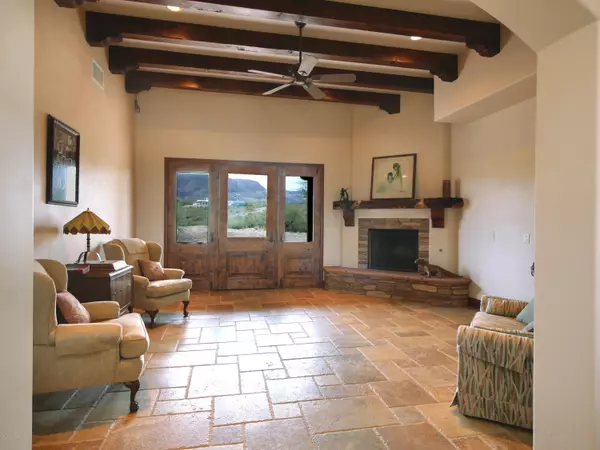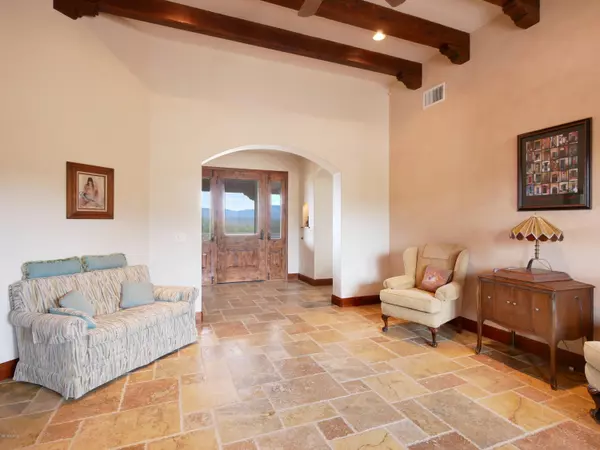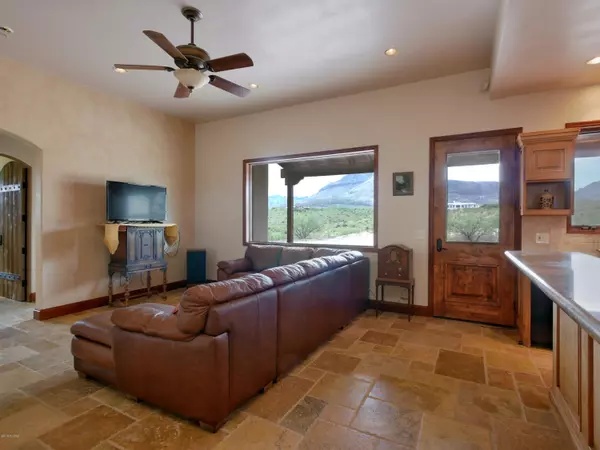$485,000
$485,000
For more information regarding the value of a property, please contact us for a free consultation.
3 Beds
3 Baths
2,622 SqFt
SOLD DATE : 01/17/2020
Key Details
Sold Price $485,000
Property Type Single Family Home
Sub Type Single Family Residence
Listing Status Sold
Purchase Type For Sale
Square Footage 2,622 sqft
Price per Sqft $184
Subdivision Unsubdivided
MLS Listing ID 21929703
Sold Date 01/17/20
Style Ranch
Bedrooms 3
Full Baths 3
HOA Y/N No
Year Built 2004
Annual Tax Amount $3,364
Tax Year 2018
Lot Size 4.200 Acres
Acres 4.2
Property Description
This UNIQUE HOME IS A LABOR OF LOVE. Located on a private ranch road with excellent views, large verandas and a yard just waiting for your personal touch. Inside is just as unique with travertine floors, beams in living room, cozy stone fireplace with mesquite wood mantel, custom made alder wood doors and interior doors of brushed cedar with hammered wrought iron decor. 3 baths, split bedroom floor plan, ample kitchen with granite counter tops and pecan wood cabinetry throughout the home, laundry room and large 3 car garage. Shared well, water harvesting system, horse property, 3 lots totally 11 acres and so much more...You need to see this home to appreciate it! PHOTOS DIGITALLY ENHANCED DUE TO CLOUDY CONDITIONS AT TIME OF PHOTO SHOOT and VIRTUALLY STAGED TO SHOW POSSIBILITIES.
Location
State AZ
County Santa Cruz
Area Scc-Tubac West
Zoning SCC - GR
Rooms
Other Rooms Office
Guest Accommodations None
Dining Room Breakfast Bar, Formal Dining Room
Kitchen Dishwasher, Double Sink, Electric Oven, Exhaust Fan, Garbage Disposal, Gas Range, Lazy Susan, Microwave, Refrigerator, Reverse Osmosis
Interior
Interior Features Ceiling Fan(s), Dual Pane Windows, Exposed Beams, Foyer, High Ceilings 9+, Low Emissivity Windows, Skylights, Split Bedroom Plan, Storage, Walk In Closet(s)
Hot Water Electric
Heating Gas Pac
Cooling Central Air
Flooring Carpet
Fireplaces Number 1
Fireplaces Type Gas
Fireplace N
Laundry Dryer, Laundry Room, Washer
Exterior
Exterior Feature None
Parking Features Attached Garage/Carport, Electric Door Opener, Extended Length, Over Height Garage
Garage Spaces 3.0
Fence Block
Pool None
Community Features None
Amenities Available None
View Mountains, Panoramic, Rural, Sunrise, Sunset
Roof Type Built-Up
Accessibility Wide Doorways, Wide Hallways
Road Frontage Dirt, Gravel
Private Pool No
Building
Lot Description East/West Exposure, Hillside Lot, North/South Exposure
Story One
Sewer Septic
Water Shared Well, Well Agreement
Level or Stories One
Schools
Elementary Schools Mountain View Elementary
Middle Schools Calabasas Middle School
High Schools Rio Rico High School
School District Santa Cruz Valley United School District #35
Others
Senior Community No
Acceptable Financing Cash, Conventional, FHA, VA
Horse Property Yes - By Zoning
Listing Terms Cash, Conventional, FHA, VA
Special Listing Condition None
Read Less Info
Want to know what your home might be worth? Contact us for a FREE valuation!

Our team is ready to help you sell your home for the highest possible price ASAP

Copyright 2025 MLS of Southern Arizona
Bought with Russ Lyon Sotheby's International
"My job is to find and attract mastery-based agents to the office, protect the culture, and make sure everyone is happy! "
10501 E Seven Generations Way Suite 103, Tucson, AZ, 85747, United States

