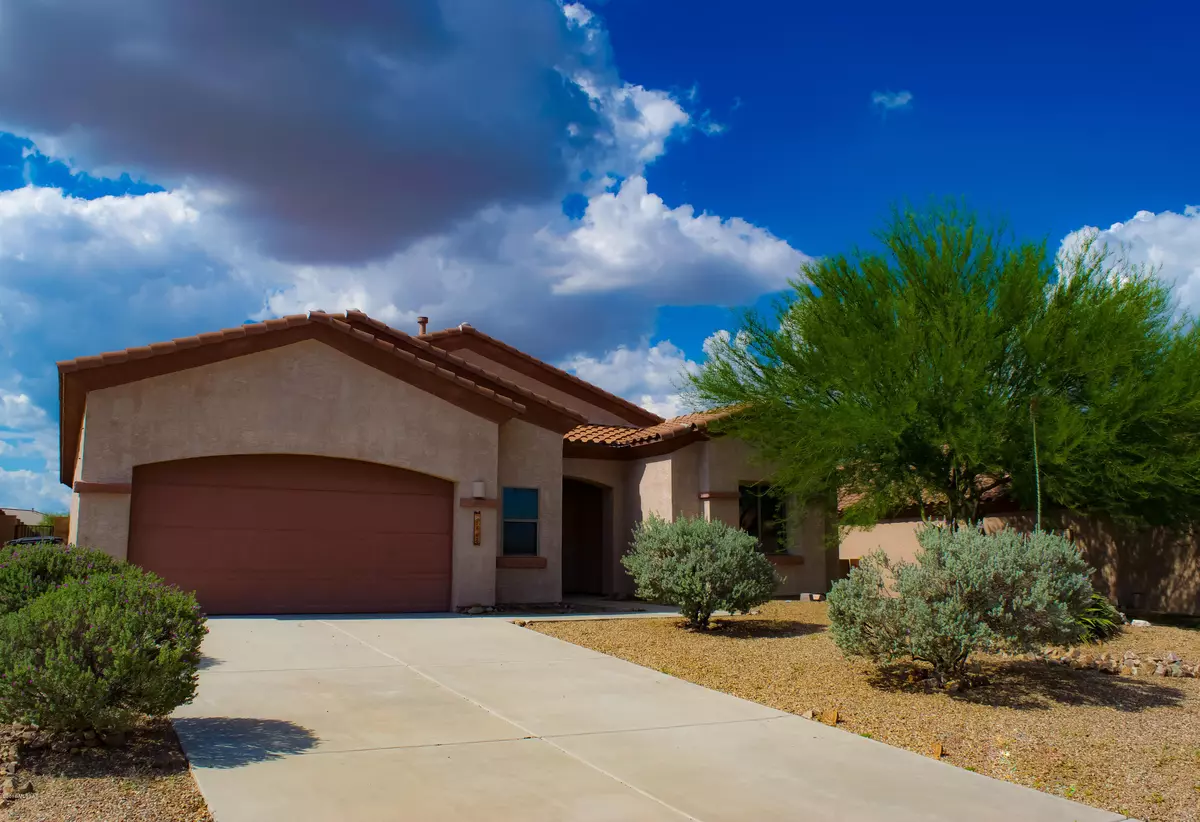$225,000
$225,000
For more information regarding the value of a property, please contact us for a free consultation.
3 Beds
2 Baths
2,374 SqFt
SOLD DATE : 12/16/2019
Key Details
Sold Price $225,000
Property Type Single Family Home
Sub Type Single Family Residence
Listing Status Sold
Purchase Type For Sale
Square Footage 2,374 sqft
Price per Sqft $94
Subdivision Other/Unknown
MLS Listing ID 21927343
Sold Date 12/16/19
Style Ranch
Bedrooms 3
Full Baths 2
HOA Fees $25/mo
HOA Y/N Yes
Year Built 2008
Annual Tax Amount $1,902
Tax Year 2018
Lot Size 9,148 Sqft
Acres 0.21
Property Description
Beautiful home in cul-de-sac, move in ready! 3 bedrooms + office/den off the living area with french doors. Beautiful master suite with huge walk in closet, glass door shower and jetted soaking tub. Dual sinks, storage closet and separate commode closet. This kitchen is GORGEOUS! Gold inlay tiles line both walls, nice stainless appliances, tons of outlets and HUGE pantry. Backyard has tons of potential for a future BBQ area, a lush lawn, a small pond, or even fruit trees. This house is located in a nice neighborhood and is in the perfect location for a commute. Come see this one for yourself!
Location
State AZ
County Cochise
Area Benson/St. David
Zoning Benson - R3
Rooms
Other Rooms Den, Office
Guest Accommodations None
Dining Room Great Room
Kitchen Desk, Dishwasher, Double Sink, Garbage Disposal, Gas Range, Island, Lazy Susan, Refrigerator
Interior
Interior Features Ceiling Fan(s), Dual Pane Windows, Foyer, Split Bedroom Plan, Walk In Closet(s)
Hot Water Natural Gas
Heating Forced Air, Natural Gas
Cooling Central Air
Flooring Carpet, Ceramic Tile
Fireplaces Number 1
Fireplaces Type Gas
Fireplace N
Laundry Dryer, Laundry Room, Washer
Exterior
Exterior Feature None
Garage Attached Garage/Carport, Electric Door Opener
Garage Spaces 2.0
Fence Block
Pool None
Community Features Paved Street, Sidewalks
View Mountains
Roof Type Tile
Accessibility None
Road Frontage Paved
Private Pool No
Building
Lot Description Cul-De-Sac, North/South Exposure
Story One
Sewer Connected
Water City
Level or Stories One
Schools
Elementary Schools St. David
Middle Schools St. David
High Schools St. David
School District St. David
Others
Senior Community No
Acceptable Financing Cash, Conventional, FHA, USDA, VA
Horse Property No
Listing Terms Cash, Conventional, FHA, USDA, VA
Special Listing Condition None
Read Less Info
Want to know what your home might be worth? Contact us for a FREE valuation!

Our team is ready to help you sell your home for the highest possible price ASAP

Copyright 2024 MLS of Southern Arizona
Bought with United Country RE AZ Life Homes & Land

"My job is to find and attract mastery-based agents to the office, protect the culture, and make sure everyone is happy! "
10501 E Seven Generations Way Suite 103, Tucson, AZ, 85747, United States






