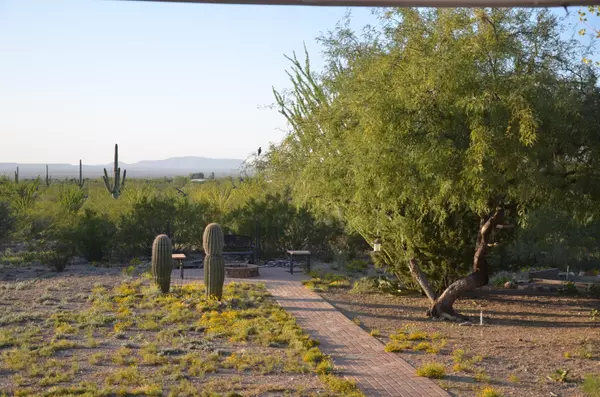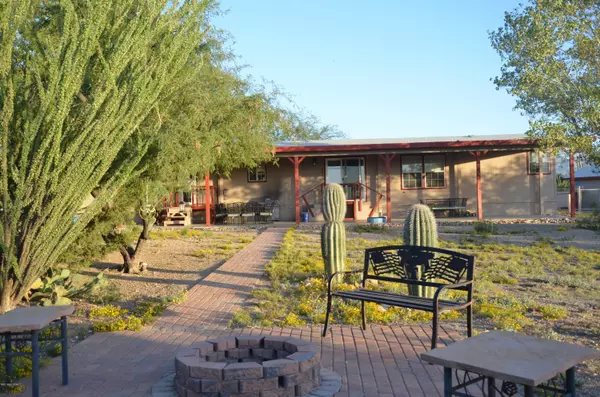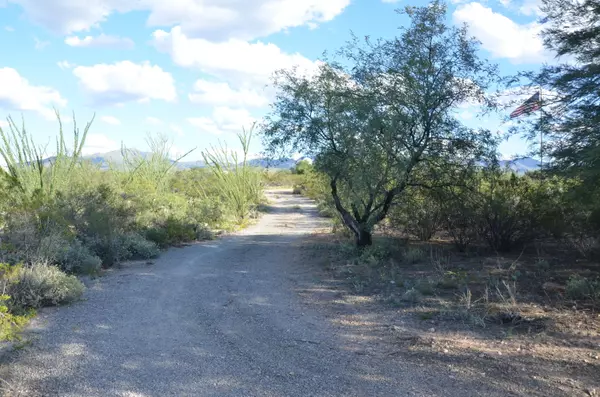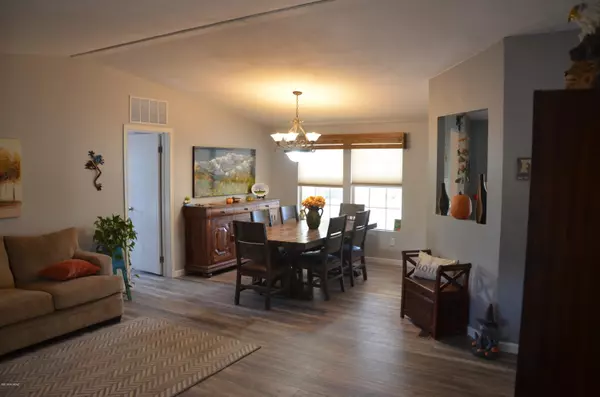$215,000
$247,900
13.3%For more information regarding the value of a property, please contact us for a free consultation.
4 Beds
2 Baths
2,036 SqFt
SOLD DATE : 12/13/2019
Key Details
Sold Price $215,000
Property Type Manufactured Home
Sub Type Manufactured Home
Listing Status Sold
Purchase Type For Sale
Square Footage 2,036 sqft
Price per Sqft $105
Subdivision Unsubdivided
MLS Listing ID 21927048
Sold Date 12/13/19
Bedrooms 4
Full Baths 2
HOA Fees $25/mo
HOA Y/N Yes
Year Built 2005
Annual Tax Amount $1,046
Tax Year 2018
Lot Size 4.450 Acres
Acres 4.45
Property Description
New roof by a licensed Roofing Contractor on 11/13/19. Unobstructed Mountain, City and Sunset Views from this like new property on 4.45 acres in desirable Entrada Estates. Close to Wilmot and Sahuarita Roads this Home has over 1000 sq/ft of covered porches, vaulted ceilings, new laminate flooring, a spacious kitchen and large family/entertainment areas. This private compound has a 16'x20' shop with electric and RV parking inside a fully fenced 3.5 acre back yard with double gates. 1/4 Well Share, 2500 ft of irrigation, fully fenced garden and fruit trees - Get Your Offer In Quick, Won't Last!!
Location
State AZ
County Pima
Area Southeast
Zoning Pima County - RH
Rooms
Other Rooms None
Guest Accommodations None
Dining Room Breakfast Bar, Breakfast Nook
Kitchen Dishwasher, Electric Range, Garbage Disposal, Microwave, Refrigerator
Interior
Interior Features Ceiling Fan(s), Dual Pane Windows, Split Bedroom Plan
Hot Water Electric
Heating Electric, Forced Air
Cooling Central Air
Flooring Carpet, Ceramic Tile, Laminate
Fireplaces Type None
Fireplace N
Laundry Dryer, Laundry Room, Washer
Exterior
Exterior Feature Shed
Garage None
Fence Field, Wire
Pool None
Community Features Horses Allowed
View City, Mountains, Panoramic, Sunrise, Sunset
Roof Type Shingle
Accessibility None
Road Frontage Dirt, Gravel
Private Pool No
Building
Lot Description East/West Exposure
Story One
Sewer Septic
Water Shared Well
Level or Stories One
Schools
Elementary Schools Sycamore
Middle Schools Corona Foothills
High Schools Cienega
School District Vail
Others
Senior Community No
Acceptable Financing Cash, Conventional, FHA, USDA, VA
Horse Property Yes - By Zoning
Listing Terms Cash, Conventional, FHA, USDA, VA
Special Listing Condition None
Read Less Info
Want to know what your home might be worth? Contact us for a FREE valuation!

Our team is ready to help you sell your home for the highest possible price ASAP

Copyright 2024 MLS of Southern Arizona
Bought with Long Realty Company

"My job is to find and attract mastery-based agents to the office, protect the culture, and make sure everyone is happy! "
10501 E Seven Generations Way Suite 103, Tucson, AZ, 85747, United States






