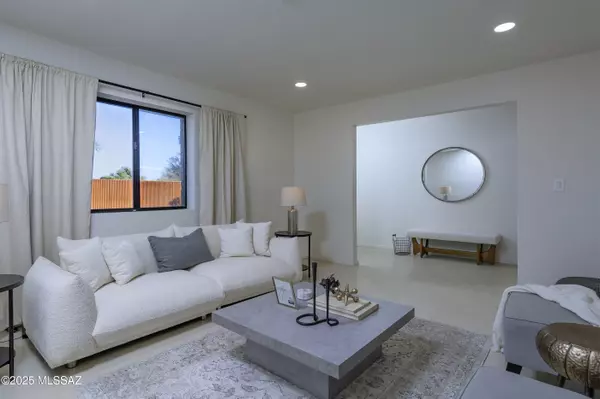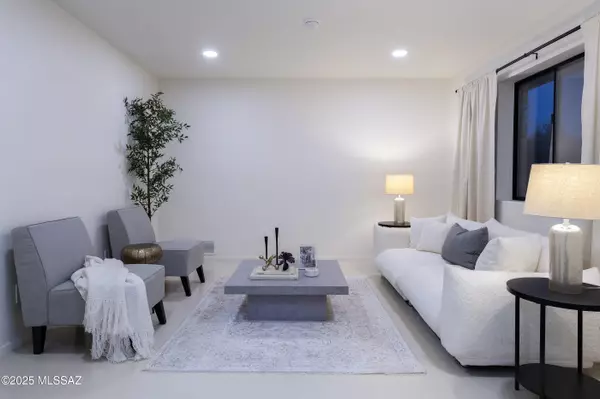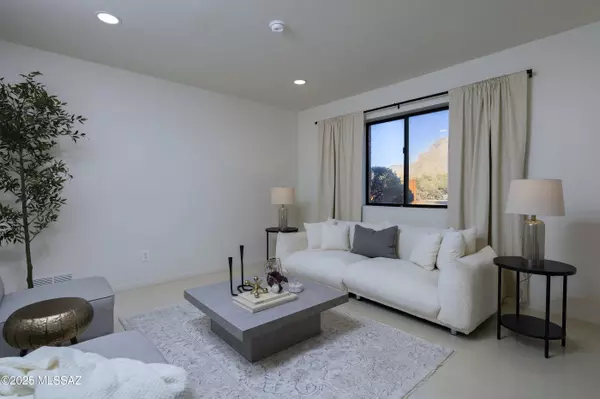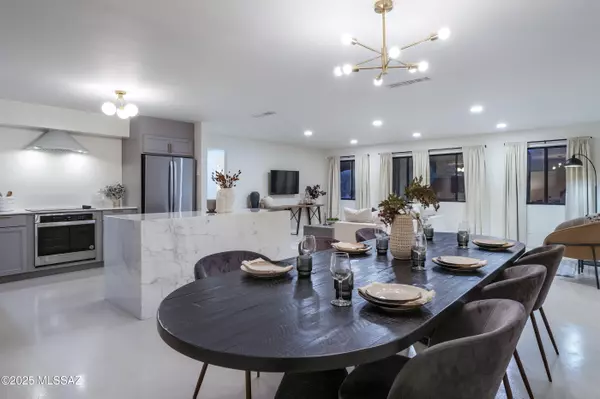
3 Beds
2 Baths
2,937 SqFt
3 Beds
2 Baths
2,937 SqFt
Open House
Sun Nov 23, 12:00pm - 3:00pm
Key Details
Property Type Single Family Home
Sub Type Single Family Residence
Listing Status Active
Purchase Type For Sale
Square Footage 2,937 sqft
Price per Sqft $272
Subdivision Sunset Estates(1-10)
MLS Listing ID 22530192
Style Ranch
Bedrooms 3
Full Baths 2
HOA Y/N No
Year Built 1982
Annual Tax Amount $5,059
Tax Year 2025
Lot Size 0.824 Acres
Acres 0.82
Property Sub-Type Single Family Residence
Property Description
Location
State AZ
County Pima
Area Northwest
Zoning Pima County - CR1
Rooms
Other Rooms Bonus Room, Rec Room, Storage
Guest Accommodations None
Dining Room Dining Area
Kitchen Dishwasher, Electric Cooktop, Electric Oven, Kitchen Island, Microwave, Refrigerator
Interior
Interior Features Built-in Features, Ceiling Fan(s), Energy Star Qualified, Skylights, Storage, Walk-In Closet(s), Water Softener, Workshop
Hot Water Electric
Heating Electric, Forced Air
Cooling Central Air
Flooring Concrete
Fireplaces Type None
Fireplace N
Laundry Dryer, Laundry Room, Sink, Washer
Exterior
Exterior Feature Native Plants
Parking Features Attached Garage/Carport
Pool None
Community Features None
View Mountains
Roof Type Shingle
Accessibility None
Road Frontage Paved
Private Pool No
Building
Lot Description Subdivided
Dwelling Type Single Family Residence
Story One
Sewer Connected
Water Public
Level or Stories One
Schools
Elementary Schools Mesa Verde
Middle Schools Cross
High Schools Canyon Del Oro
School District Amphitheater
Others
Senior Community No
Acceptable Financing Cash, Conventional
Horse Property No
Listing Terms Cash, Conventional
Special Listing Condition None


"My job is to find and attract mastery-based agents to the office, protect the culture, and make sure everyone is happy! "
10501 E Seven Generations Way Suite 103, Tucson, AZ, 85747, United States






