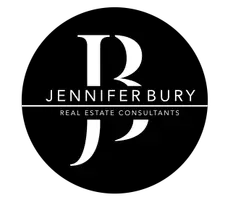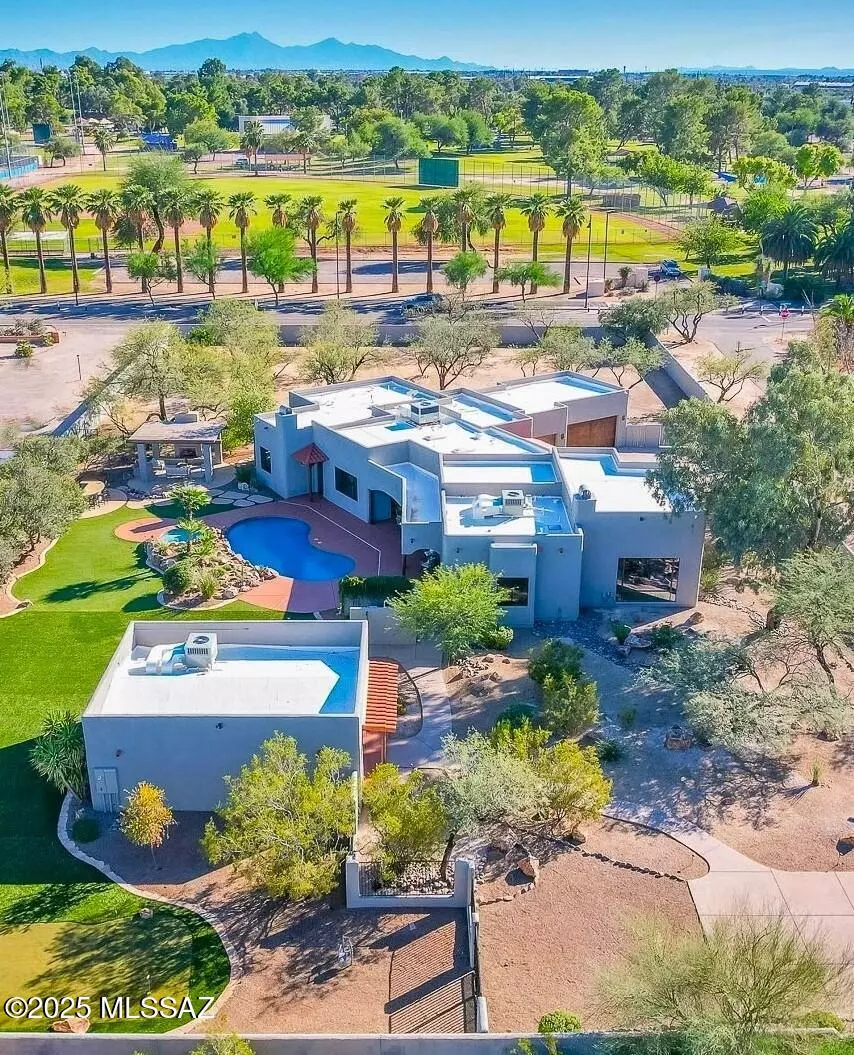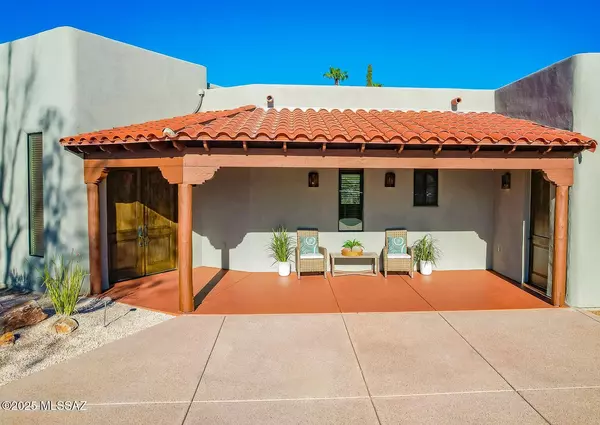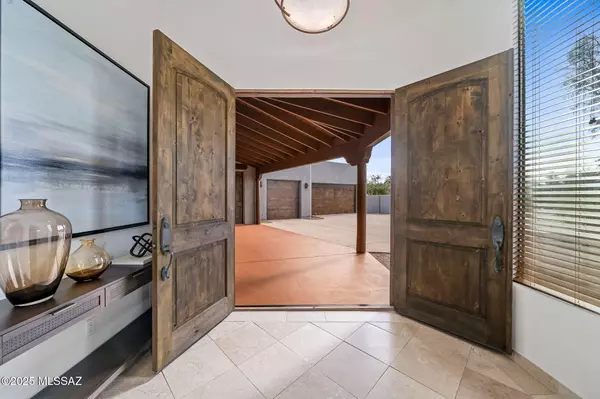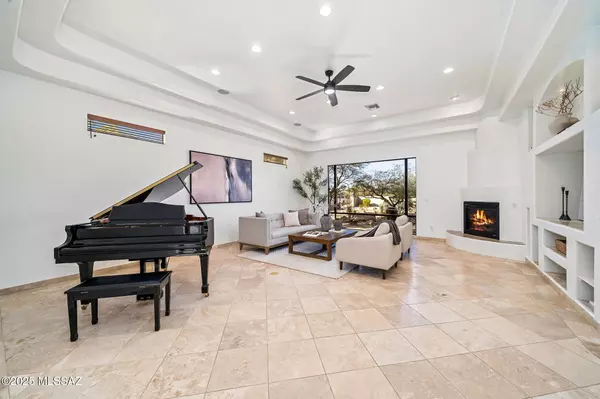
5 Beds
5 Baths
4,433 SqFt
5 Beds
5 Baths
4,433 SqFt
Open House
Sun Nov 02, 12:00pm - 3:00pm
Key Details
Property Type Single Family Home
Sub Type Single Family Residence
Listing Status Active
Purchase Type For Sale
Square Footage 4,433 sqft
Price per Sqft $404
Subdivision Colonia Solana
MLS Listing ID 22527930
Style Santa Fe
Bedrooms 5
Full Baths 5
HOA Y/N No
Year Built 2006
Annual Tax Amount $12,258
Tax Year 2025
Lot Size 1.079 Acres
Acres 1.08
Property Sub-Type Single Family Residence
Property Description
Location
State AZ
County Pima
Area Central
Zoning Tucson - RX1
Rooms
Other Rooms Storage
Guest Accommodations House
Dining Room Breakfast Bar, Formal Dining Room
Kitchen Dishwasher, Disposal, Exhaust Fan, Gas Range, Kitchen Island, Microwave, Refrigerator
Interior
Interior Features Ceiling Fan(s), Central Vacuum, Entrance Foyer, High Ceilings, Skylights, Split Bedroom Plan, Storage, Vaulted Ceiling(s), Walk-In Closet(s), Water Softener
Hot Water Electric, Natural Gas
Heating Forced Air, Natural Gas, Zoned
Cooling Ceiling Fans, Gas, Zoned
Flooring Stone
Fireplaces Number 3
Fireplaces Type Fire Pit, Gas, Wood Burning
Fireplace N
Laundry Gas Dryer Hookup, Laundry Room
Exterior
Exterior Feature Fountain, Kennel/Dog Run, Native Plants, Putting Green
Parking Features Attached Garage/Carport, Electric Door Opener, Electric Vehicle Charging Station(s), Separate Storage Area
Garage Spaces 3.0
Fence Block, Stucco Finish
Pool Heated
Community Features Park, Paved Street
View Mountains, Residential, Sunset
Roof Type Built-Up - Reflect,Tile
Accessibility Level
Road Frontage Paved
Lot Frontage 738.0
Private Pool Yes
Building
Lot Description Corner Lot, East/West Exposure, North/South Exposure, Subdivided
Dwelling Type Single Family Residence
Story One
Sewer Connected
Water Public
Level or Stories One
Schools
Elementary Schools Robison
Middle Schools Mansfeld
High Schools Tucson
School District Tusd
Others
Senior Community No
Acceptable Financing Cash, Conventional, FHA, VA
Horse Property No
Listing Terms Cash, Conventional, FHA, VA
Special Listing Condition None


"My job is to find and attract mastery-based agents to the office, protect the culture, and make sure everyone is happy! "
10501 E Seven Generations Way Suite 103, Tucson, AZ, 85747, United States
