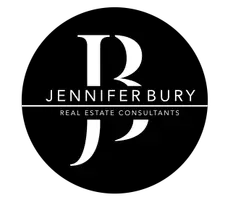
2 Beds
2 Baths
1,549 SqFt
2 Beds
2 Baths
1,549 SqFt
Key Details
Property Type Single Family Home
Sub Type Single Family Residence
Listing Status Active
Purchase Type For Sale
Square Footage 1,549 sqft
Price per Sqft $274
MLS Listing ID 22527826
Style Mediterranean,Modern,Ranch
Bedrooms 2
Full Baths 2
HOA Fees $106/mo
HOA Y/N Yes
Year Built 2002
Annual Tax Amount $1,809
Tax Year 2025
Lot Size 6,214 Sqft
Acres 0.14
Property Sub-Type Single Family Residence
Property Description
Location
State AZ
County Cochise
Area Cochise
Zoning Cochise - SFR-6
Rooms
Other Rooms None
Guest Accommodations None
Dining Room Breakfast Bar, Dining Area
Kitchen Dishwasher, Disposal, Electric Oven, Electric Range, ENERGY STAR Qualified Dishwasher, ENERGY STAR Qualified Freezer, ENERGY STAR Qualified Range, ENERGY STAR Qualified Refrigerator, Exhaust Fan, Gas Hookup Available, Microwave, Refrigerator
Interior
Interior Features Beamed Ceilings, Built-in Features, Ceiling Fan(s), Energy Star Qualified, Entrance Foyer, Furnished, Plant Shelves, Split Bedroom Plan, Vaulted Ceiling(s), Walk-In Closet(s), Water Softener
Hot Water Natural Gas
Heating Gas Pac, Natural Gas
Cooling Ceiling Fans, Central Air
Flooring Ceramic Tile
Fireplaces Number 1
Fireplaces Type Fire Pit, Gas, See Remarks, Wood Burning
Fireplace N
Laundry Dryer, Sink, Washer
Exterior
Exterior Feature Barbecue, Courtyard, Native Plants, See Remarks, Waterfall
Parking Features Electric Door Opener
Garage Spaces 2.0
Fence Block, Wrought Iron
Pool Heated, Solar Cover
Community Features Gated, Golf, Lighted, Paved Street, Pool, Shuffle Board, Sidewalks, Spa, Street Lights, Walking Trail
Amenities Available Clubhouse, Pool, Recreation Room, Spa/Hot Tub
View Mountains, Sunrise, Sunset
Roof Type Tile
Accessibility None
Road Frontage Paved
Private Pool Yes
Building
Lot Description East/West Exposure
Dwelling Type Single Family Residence
Story One
Sewer Connected
Water Water Company
Level or Stories One
Schools
Elementary Schools Huachuca Mountain
Middle Schools Joyce Clark
High Schools Buena
School District Sierra Vista Public
Others
Senior Community Yes
Acceptable Financing Cash, Conventional, FHA, VA
Horse Property No
Listing Terms Cash, Conventional, FHA, VA
Special Listing Condition None


"My job is to find and attract mastery-based agents to the office, protect the culture, and make sure everyone is happy! "
10501 E Seven Generations Way Suite 103, Tucson, AZ, 85747, United States






