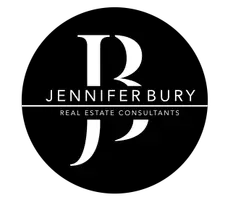
4 Beds
3 Baths
2,233 SqFt
4 Beds
3 Baths
2,233 SqFt
Key Details
Property Type Single Family Home
Sub Type Single Family Residence
Listing Status Active
Purchase Type For Sale
Square Footage 2,233 sqft
Price per Sqft $267
Subdivision El Montevideo Estates
MLS Listing ID 22523458
Style Ranch
Bedrooms 4
Full Baths 3
HOA Y/N No
Year Built 1951
Annual Tax Amount $1,733
Tax Year 2024
Lot Size 8,102 Sqft
Acres 0.19
Property Sub-Type Single Family Residence
Property Description
Location
State AZ
County Pima
Area Central
Zoning Tucson - R1
Rooms
Other Rooms Bonus Room, Storage, Studio, Workshop
Guest Accommodations House
Dining Room Breakfast Nook, Dining Area, Great Room
Kitchen Convection Oven, Disposal, ENERGY STAR Qualified Dishwasher, ENERGY STAR Qualified Range, ENERGY STAR Qualified Refrigerator, Exhaust Fan, Microwave, Reverse Osmosis, Wine Cooler
Interior
Interior Features Built-in Features, Ceiling Fan(s), Skylights, Solar Tube(s), Storage, Vaulted Ceiling(s), Walk-In Closet(s), Workshop
Hot Water Electric
Heating Electric, Heat Pump
Cooling Ceiling Fans, Central Air
Flooring Vinyl
Fireplaces Number 1
Fireplaces Type Fire Pit, Wood Burning
Fireplace N
Laundry ENERGY STAR Qualified Dryer, ENERGY STAR Qualified Washer, Stacked Space
Exterior
Exterior Feature Barbecue, Native Plants, Workshop
Parking Features None
Fence Masonry, Stucco Finish, Wrought Iron
Pool None
Community Features Historic
View Mountains, Residential
Roof Type Built-Up - Reflect,Shingle
Accessibility None
Road Frontage Gravel
Lot Frontage 316.0
Private Pool No
Building
Lot Description North/South Exposure, Subdivided
Dwelling Type Single Family Residence
Story One
Sewer Connected
Water Public
Level or Stories One
Schools
Elementary Schools Howell
Middle Schools Mansfeld
High Schools Tucson
School District Tusd
Others
Senior Community No
Acceptable Financing Cash, Conventional, FHA, VA
Horse Property No
Listing Terms Cash, Conventional, FHA, VA
Special Listing Condition None


"My job is to find and attract mastery-based agents to the office, protect the culture, and make sure everyone is happy! "
10501 E Seven Generations Way Suite 103, Tucson, AZ, 85747, United States






