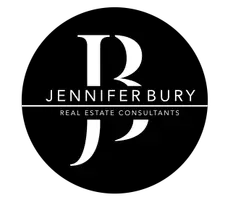
2 Beds
2 Baths
1,990 SqFt
2 Beds
2 Baths
1,990 SqFt
Key Details
Property Type Single Family Home
Sub Type Single Family Residence
Listing Status Contingent
Purchase Type For Sale
Square Footage 1,990 sqft
Price per Sqft $275
Subdivision Quail Creek Ii Unit 12 (1-43)
MLS Listing ID 22520176
Style Contemporary
Bedrooms 2
Full Baths 2
HOA Fees $261/mo
HOA Y/N Yes
Year Built 2007
Annual Tax Amount $3,853
Tax Year 2025
Lot Size 9,757 Sqft
Acres 0.22
Property Sub-Type Single Family Residence
Property Description
Location
State AZ
County Pima
Community Quail Creek Cc
Area Green Valley Northeast
Zoning Sahuarita - SP
Rooms
Other Rooms Den
Guest Accommodations None
Dining Room Breakfast Bar, Dining Area
Kitchen Convection Oven, Disposal, ENERGY STAR Qualified Dishwasher, ENERGY STAR Qualified Refrigerator, Exhaust Fan, Gas Range, Kitchen Island, Microwave, Reverse Osmosis
Interior
Interior Features Built-in Features, Ceiling Fan(s), Entertainment Center Built-In, Entrance Foyer, Plant Shelves, Split Bedroom Plan, Storage, Vaulted Ceiling(s), Walk-In Closet(s), Water Softener
Hot Water Natural Gas
Heating Forced Air, Humidity Control, Natural Gas
Cooling Ceiling Fans, Central Air, Humidity Control
Flooring Ceramic Tile, Engineered Wood
Fireplaces Type None
Fireplace N
Laundry Dryer, Laundry Room, Sink, Washer
Exterior
Exterior Feature Courtyard
Parking Features Attached Garage Cabinets, Attached Garage/Carport, Electric Door Opener, Extended Length
Garage Spaces 2.0
Fence See Remarks, Shared Fence
Community Features Exercise Facilities, Gated, Golf, Paved Street, Pickleball, Pool, Rec Center, Spa, Tennis Courts, Walking Trail
Amenities Available Clubhouse, Pickleball, Pool, Recreation Room, Security, Spa/Hot Tub, Tennis Courts
View Desert
Roof Type Tile
Accessibility Door Levers
Road Frontage Paved
Private Pool No
Building
Lot Description Borders Common Area, Cul-De-Sac, East/West Exposure
Dwelling Type Single Family Residence
Story One
Sewer Connected
Water Water Company
Level or Stories One
Schools
Elementary Schools Continental
Middle Schools Continental
High Schools Optional
School District Continental Elementary School District #39
Others
Senior Community Yes
Acceptable Financing Assumption, Cash, Conventional, VA
Horse Property No
Listing Terms Assumption, Cash, Conventional, VA
Special Listing Condition None


"My job is to find and attract mastery-based agents to the office, protect the culture, and make sure everyone is happy! "
10501 E Seven Generations Way Suite 103, Tucson, AZ, 85747, United States






