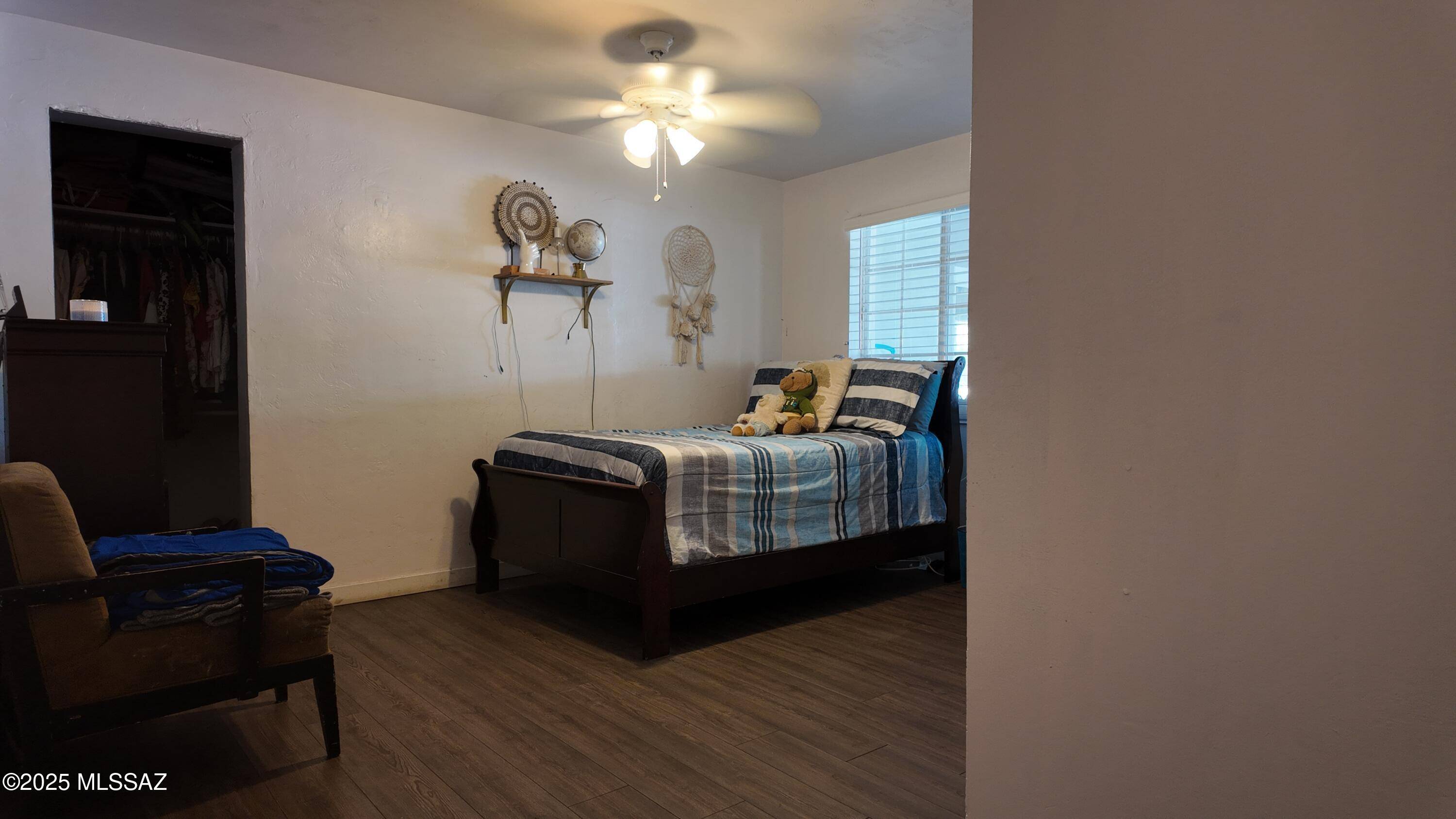4 Beds
2 Baths
2,086 SqFt
4 Beds
2 Baths
2,086 SqFt
Key Details
Property Type Single Family Home
Sub Type Single Family Residence
Listing Status Active
Purchase Type For Sale
Square Footage 2,086 sqft
Price per Sqft $130
MLS Listing ID 22517983
Style Modern
Bedrooms 4
Full Baths 2
HOA Y/N No
Year Built 1967
Annual Tax Amount $1,940
Tax Year 2024
Lot Size 0.299 Acres
Acres 0.3
Property Sub-Type Single Family Residence
Property Description
Location
State AZ
County Cochise
Area Cochise
Zoning Cochise - R1
Rooms
Other Rooms Bonus Room, Den, Exercise Room, Office, Rec Room
Guest Accommodations None
Dining Room Breakfast Bar, Dining Area, Formal Dining Room
Kitchen Dishwasher, Gas Cooktop, Gas Hookup Available, Gas Oven, Gas Range, Refrigerator
Interior
Interior Features Ceiling Fan(s), Insulated Windows, Storage
Hot Water Natural Gas
Heating Forced Air
Cooling Central Air
Flooring Ceramic Tile, Vinyl
Fireplaces Number 1
Fireplaces Type Gas, Wood Burning
Fireplace N
Laundry Laundry Room
Exterior
Exterior Feature None
Parking Features Detached, Extended Length, Over Height Garage, Tandem Garage
Garage Spaces 2.0
Fence Block
Pool None
Community Features Horses Allowed, Sidewalks, Street Lights, Walking Trail
View Desert, Sunset
Roof Type Shingle
Accessibility Level, Wide Doorways
Road Frontage Paved
Private Pool No
Building
Lot Description Corner Lot, East/West Exposure
Dwelling Type Single Family Residence
Story One
Sewer Connected
Water City
Level or Stories One
Schools
Elementary Schools Stevenson
Middle Schools Huber
High Schools Douglas
School District Douglas
Others
Senior Community No
Acceptable Financing Cash, Conventional, FHA, Submit, USDA, VA
Horse Property No
Listing Terms Cash, Conventional, FHA, Submit, USDA, VA
Special Listing Condition None

"My job is to find and attract mastery-based agents to the office, protect the culture, and make sure everyone is happy! "
10501 E Seven Generations Way Suite 103, Tucson, AZ, 85747, United States






