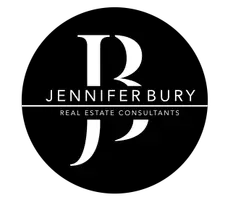Top Producing Realtor | Regional President | Coach | License ID: SA659167000
GET MORE INFORMATION
$ 330,000
$ 339,900 2.9%
2 Beds
2 Baths
1,265 SqFt
$ 330,000
$ 339,900 2.9%
2 Beds
2 Baths
1,265 SqFt
Key Details
Sold Price $330,000
Property Type Single Family Home
Sub Type Single Family Residence
Listing Status Sold
Purchase Type For Sale
Square Footage 1,265 sqft
Price per Sqft $260
Subdivision Casa De Kino (1-156)
MLS Listing ID 22514745
Sold Date 06/24/25
Style Contemporary
Bedrooms 2
Full Baths 2
HOA Fees $23/mo
HOA Y/N Yes
Year Built 2002
Annual Tax Amount $1,586
Tax Year 2024
Lot Size 7,187 Sqft
Acres 0.17
Property Sub-Type Single Family Residence
Property Description
Location
State AZ
County Pima
Area South
Zoning Tucson - R2
Rooms
Other Rooms Den
Guest Accommodations None
Dining Room Breakfast Bar, Dining Area
Kitchen Dishwasher, Electric Range, Exhaust Fan, Garbage Disposal, Microwave
Interior
Interior Features Ceiling Fan(s), Dual Pane Windows, Vaulted Ceilings, Walk In Closet(s)
Hot Water Electric
Heating Forced Air
Cooling Central Air
Flooring Ceramic Tile
Fireplaces Number 1
Fireplaces Type Gas
Fireplace N
Laundry Laundry Room
Exterior
Exterior Feature None, Shed
Parking Features Electric Door Opener
Garage Spaces 2.0
Fence Block
Community Features Lighted, Paved Street, Sidewalks, Street Lights
Amenities Available None
View Mountains, Panoramic
Roof Type Shingle
Accessibility None
Road Frontage Paved
Private Pool Yes
Building
Lot Description Borders Common Area, Cul-De-Sac, East/West Exposure, Subdivided
Story One
Sewer Connected
Water City
Level or Stories One
Schools
Elementary Schools Pueblo Gardens
Middle Schools Utterback-Magnet
High Schools University
School District Tusd
Others
Senior Community No
Acceptable Financing Cash, Conventional, FHA, VA
Horse Property No
Listing Terms Cash, Conventional, FHA, VA
Special Listing Condition None

Bought with Fort Lowell Realty & Property Management, Inc.
"My job is to find and attract mastery-based agents to the office, protect the culture, and make sure everyone is happy! "
10501 E Seven Generations Way Suite 103, Tucson, AZ, 85747, United States






