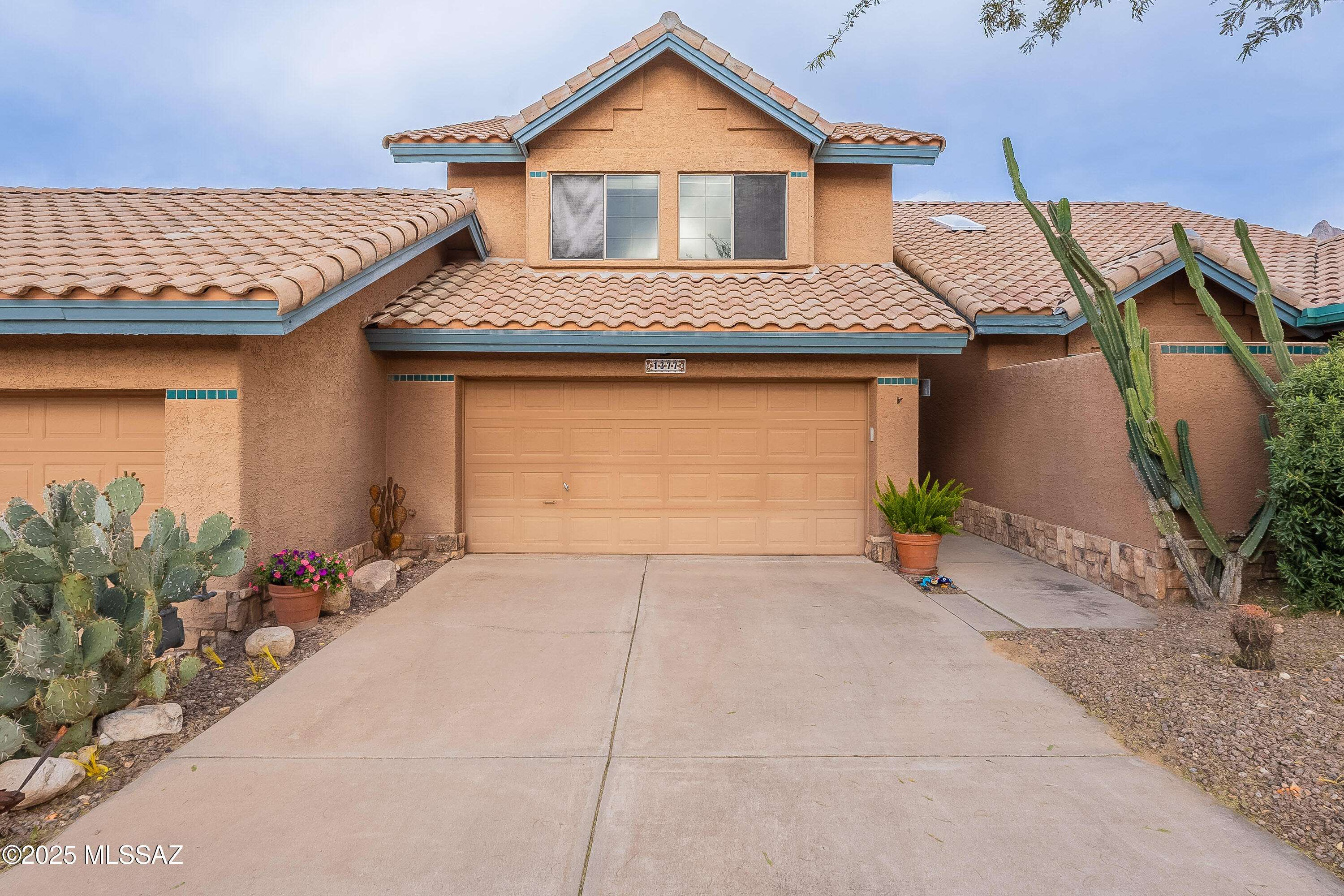3 Beds
3 Baths
1,433 SqFt
3 Beds
3 Baths
1,433 SqFt
Key Details
Property Type Townhouse
Sub Type Townhouse
Listing Status Active
Purchase Type For Sale
Square Footage 1,433 sqft
Price per Sqft $292
Subdivision Stoney Canyon I At La Reserve (1-38)
MLS Listing ID 22504124
Style Contemporary
Bedrooms 3
Full Baths 2
Half Baths 1
HOA Fees $225/mo
HOA Y/N Yes
Year Built 1986
Annual Tax Amount $3,396
Tax Year 2024
Lot Size 2,875 Sqft
Acres 0.07
Property Sub-Type Townhouse
Property Description
Location
State AZ
County Pima
Community La Reserve
Area Northwest
Zoning Oro Valley - PAD
Rooms
Other Rooms None
Guest Accommodations None
Dining Room Formal Dining Room
Kitchen Convection Oven, Dishwasher, Electric Cooktop, Electric Oven, Electric Range, ENERGY STAR Qualified Dishwasher, ENERGY STAR Qualified Range, ENERGY STAR Qualified Refrigerator, Exhaust Fan, Microwave, Refrigerator
Interior
Interior Features Cathedral Ceiling(s), Ceiling Fan(s), Walk-In Closet(s), Water Softener
Hot Water Electric
Heating Heat Pump
Cooling Heat Pump
Flooring Carpet, Ceramic Tile
Fireplaces Number 1
Fireplaces Type Wood Burning
Fireplace Y
Laundry ENERGY STAR Qualified Dryer, ENERGY STAR Qualified Washer, Laundry Room, Storage
Exterior
Exterior Feature Barbecue
Parking Features Attached Garage/Carport, Electric Door Opener
Garage Spaces 2.0
Fence Stucco Finish
Community Features Gated, Pool
Amenities Available Pool, Spa/Hot Tub
View Mountains
Roof Type Tile
Accessibility None
Road Frontage Paved
Private Pool No
Building
Lot Description Subdivided
Dwelling Type Townhouse
Story Two
Sewer Connected
Water Public
Level or Stories Two
Schools
Elementary Schools Copper Creek
Middle Schools Cross
High Schools Canyon Del Oro
School District Amphitheater
Others
Senior Community No
Acceptable Financing Cash, Conventional, FHA, VA
Horse Property No
Listing Terms Cash, Conventional, FHA, VA
Special Listing Condition None

"My job is to find and attract mastery-based agents to the office, protect the culture, and make sure everyone is happy! "
10501 E Seven Generations Way Suite 103, Tucson, AZ, 85747, United States






