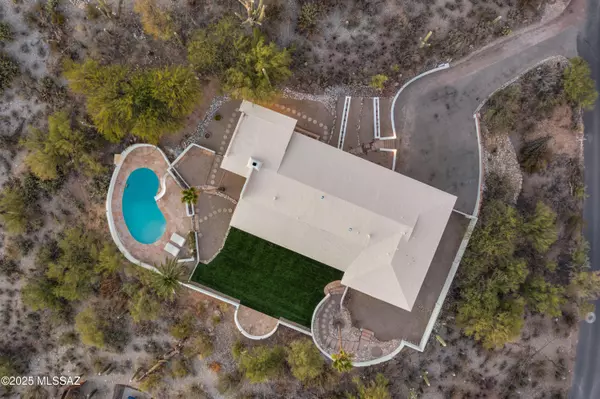4 Beds
3 Baths
2,765 SqFt
4 Beds
3 Baths
2,765 SqFt
OPEN HOUSE
Fri Feb 28, 3:00pm - 5:00pm
Sat Mar 01, 11:00am - 1:00pm
Sun Mar 02, 1:00pm - 3:00pm
Key Details
Property Type Single Family Home
Sub Type Single Family Residence
Listing Status Active
Purchase Type For Sale
Square Footage 2,765 sqft
Price per Sqft $432
Subdivision Skyline Bel Air Estates (1-153)
MLS Listing ID 22505785
Style Modern
Bedrooms 4
Full Baths 2
Half Baths 1
HOA Y/N Yes
Year Built 1965
Annual Tax Amount $3,599
Tax Year 2024
Lot Size 0.964 Acres
Acres 0.96
Property Sub-Type Single Family Residence
Property Description
Location
State AZ
County Pima
Area North
Zoning Pima County - CR1
Rooms
Other Rooms Bonus Room
Guest Accommodations None
Dining Room Dining Area
Kitchen Dishwasher, Exhaust Fan, Garbage Disposal, Gas Cooktop, Gas Oven
Interior
Interior Features Dual Pane Windows, Storage, Walk In Closet(s)
Hot Water Natural Gas
Heating Forced Air
Cooling Central Air, Dual
Flooring Concrete
Fireplaces Number 1
Fireplaces Type Wood Burning
Fireplace Y
Laundry Laundry Room
Exterior
Parking Features Electric Door Opener
Garage Spaces 2.0
Fence Block
Community Features Pool, Tennis Courts
Amenities Available Pool, Tennis Courts
View City, Mountains, Panoramic, Sunrise, Sunset
Roof Type Built-Up - Reflect
Accessibility None
Road Frontage Paved
Private Pool Yes
Building
Lot Description Elevated Lot, North/South Exposure
Dwelling Type Single Family Residence
Story Two
Sewer Connected
Water City
Level or Stories Two
Schools
Elementary Schools Sunrise Drive
Middle Schools Orange Grove
High Schools Catalina Fthls
School District Catalina Foothills
Others
Senior Community No
Acceptable Financing Cash, Conventional, VA
Horse Property No
Listing Terms Cash, Conventional, VA
Special Listing Condition None

"My job is to find and attract mastery-based agents to the office, protect the culture, and make sure everyone is happy! "
10501 E Seven Generations Way Suite 103, Tucson, AZ, 85747, United States






