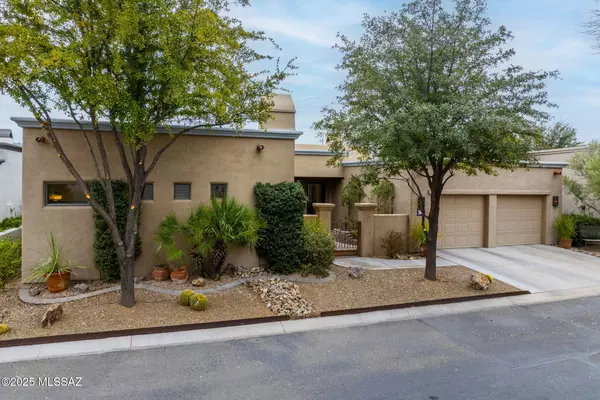3 Beds
4 Baths
2,793 SqFt
3 Beds
4 Baths
2,793 SqFt
Key Details
Property Type Single Family Home
Sub Type Single Family Residence
Listing Status Active
Purchase Type For Sale
Square Footage 2,793 sqft
Price per Sqft $304
Subdivision Tubac Golf Resort Development
MLS Listing ID 22504487
Style Southwestern
Bedrooms 3
Full Baths 3
Half Baths 1
HOA Fees $186/mo
HOA Y/N Yes
Year Built 2008
Annual Tax Amount $5,295
Tax Year 2023
Lot Size 6,120 Sqft
Acres 0.14
Property Sub-Type Single Family Residence
Property Description
Location
State AZ
County Santa Cruz
Area Scc-Tubac East
Zoning Tubac - CALL
Rooms
Other Rooms Office
Guest Accommodations Quarters
Dining Room Breakfast Bar, Breakfast Nook, Formal Dining Room
Kitchen Dishwasher, Electric Oven, Gas Cooktop, Island, Lazy Susan, Microwave, Reverse Osmosis, Water Purifier, Wine Cooler
Interior
Interior Features Dual Pane Windows, Entertainment Center Built-In, Exposed Beams, Foyer, High Ceilings 9+, Skylights, Split Bedroom Plan
Hot Water Natural Gas
Heating Mini-Split, Natural Gas
Cooling Central Air
Flooring Carpet, Mexican Tile
Fireplaces Number 3
Fireplaces Type Gas
Fireplace N
Laundry Dryer, Laundry Room, Sink, Washer
Exterior
Exterior Feature BBQ, Courtyard, Fountain
Parking Features Electric Door Opener, Separate Storage Area
Garage Spaces 2.0
Fence Masonry, Stucco Finish
Pool None
Community Features Golf, Historic
View Golf Course, Mountains
Roof Type Built-Up
Accessibility Level, Wide Doorways
Road Frontage Chip/Seal
Private Pool No
Building
Lot Description On Golf Course
Dwelling Type Single Family Residence
Story One
Sewer Connected
Water Water Company
Level or Stories One
Schools
Elementary Schools Other
Middle Schools Other
High Schools Other
School District Other
Others
Senior Community No
Acceptable Financing Cash, Conventional
Horse Property No
Listing Terms Cash, Conventional
Special Listing Condition None

"My job is to find and attract mastery-based agents to the office, protect the culture, and make sure everyone is happy! "
10501 E Seven Generations Way Suite 103, Tucson, AZ, 85747, United States






