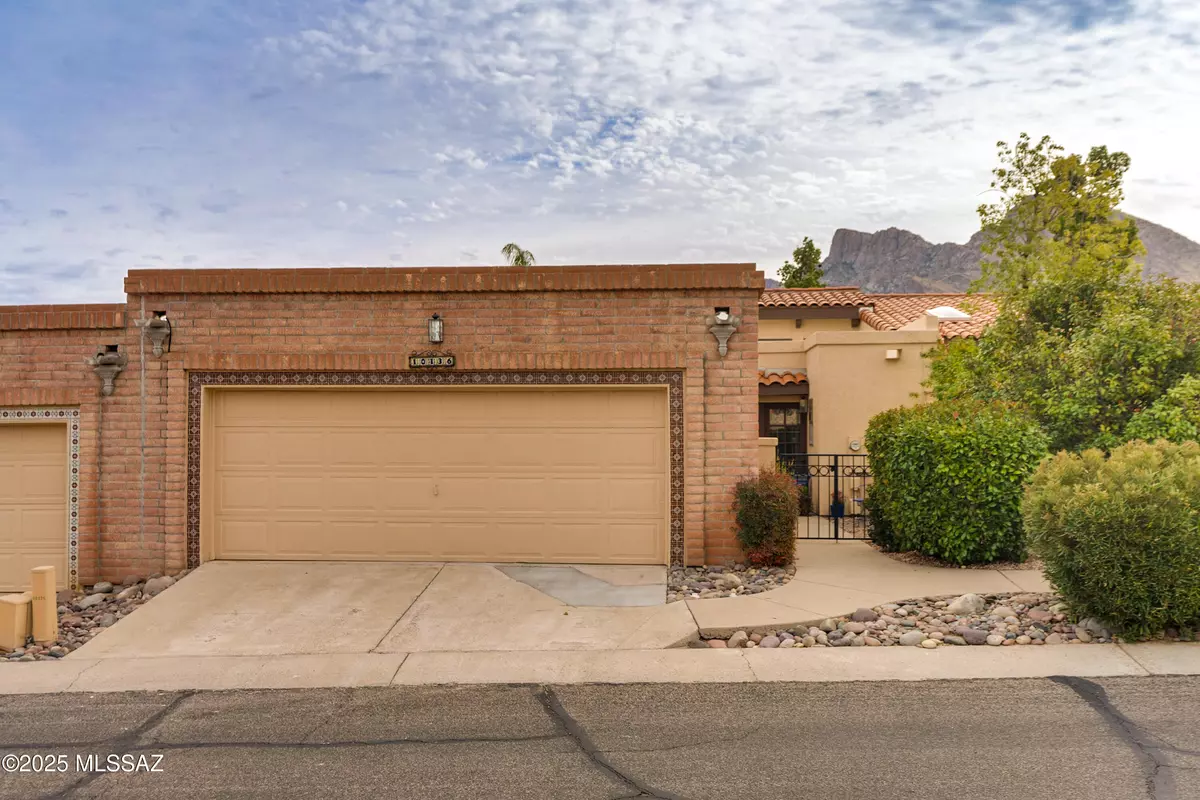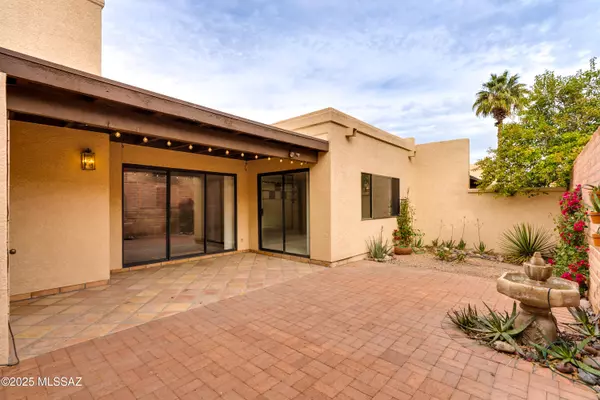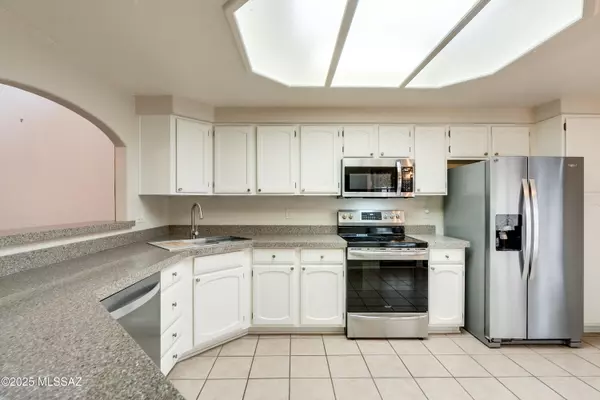2 Beds
2 Baths
1,812 SqFt
2 Beds
2 Baths
1,812 SqFt
OPEN HOUSE
Fri Feb 28, 1:00pm - 4:00pm
Sat Mar 08, 11:00am - 3:00pm
Key Details
Property Type Townhouse
Sub Type Townhouse
Listing Status Active
Purchase Type For Sale
Square Footage 1,812 sqft
Price per Sqft $233
Subdivision Valle Del Oro Townhomes (1-90)
MLS Listing ID 22504272
Style Patio Home
Bedrooms 2
Full Baths 2
HOA Fees $192/mo
HOA Y/N Yes
Year Built 1988
Annual Tax Amount $3,087
Tax Year 2024
Lot Size 3,659 Sqft
Acres 0.08
Property Sub-Type Townhouse
Property Description
Location
State AZ
County Pima
Community Oro Valley C. C.
Area Northwest
Zoning Oro Valley - R4
Rooms
Other Rooms Den
Guest Accommodations None
Dining Room Breakfast Nook, Dining Area
Kitchen Dishwasher, Electric Range, Garbage Disposal, Microwave, Refrigerator
Interior
Interior Features Bay Window, Cathedral Ceilings, Foyer, Skylight(s), Skylights, Split Bedroom Plan, Vaulted Ceilings, Walk In Closet(s), Wet Bar
Hot Water Natural Gas
Heating Forced Air, Natural Gas
Cooling Central Air
Flooring Carpet, Ceramic Tile, Engineered Wood
Fireplaces Number 1
Fireplaces Type Wood Burning
Fireplace N
Laundry Dryer, Laundry Room, Washer
Exterior
Exterior Feature Fountain
Parking Features Attached Garage/Carport, Electric Door Opener
Garage Spaces 2.0
Fence Block
Pool None
Community Features Paved Street, Pool, Spa
Amenities Available Clubhouse, Pool, Spa/Hot Tub
View None
Roof Type Built-Up - Reflect
Accessibility Level
Road Frontage Paved
Private Pool No
Building
Lot Description Subdivided
Dwelling Type Townhouse
Story One
Sewer Connected
Water Water Company
Level or Stories One
Schools
Elementary Schools Copper Creek
Middle Schools Cross
High Schools Canyon Del Oro
School District Amphitheater
Others
Senior Community No
Acceptable Financing Cash, Conventional, Submit
Horse Property No
Listing Terms Cash, Conventional, Submit
Special Listing Condition None

"My job is to find and attract mastery-based agents to the office, protect the culture, and make sure everyone is happy! "
10501 E Seven Generations Way Suite 103, Tucson, AZ, 85747, United States






