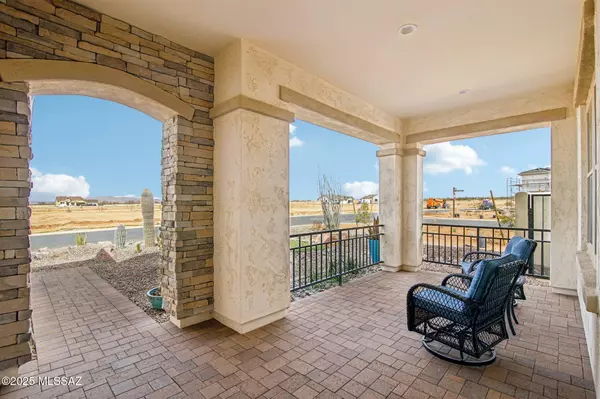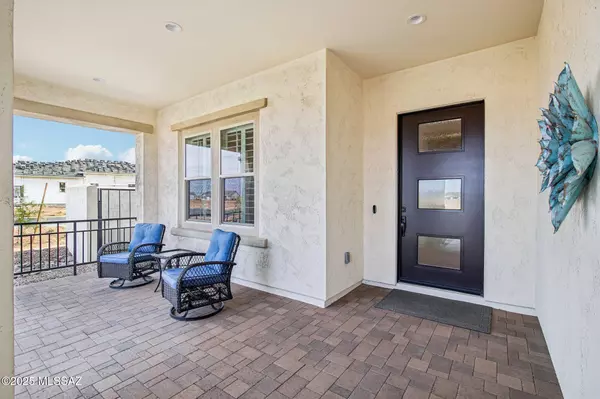2 Beds
3 Baths
2,695 SqFt
2 Beds
3 Baths
2,695 SqFt
Key Details
Property Type Single Family Home
Sub Type Single Family Residence
Listing Status Active
Purchase Type For Sale
Square Footage 2,695 sqft
Price per Sqft $370
Subdivision Saddlebrooke Ranch
MLS Listing ID 22504309
Style Contemporary
Bedrooms 2
Full Baths 2
Half Baths 1
HOA Fees $276/mo
HOA Y/N Yes
Year Built 2024
Annual Tax Amount $35
Tax Year 2023
Lot Size 8,400 Sqft
Acres 0.19
Property Sub-Type Single Family Residence
Property Description
Location
State AZ
County Pinal
Area Upper Northwest
Zoning Other - CALL
Rooms
Other Rooms Den
Guest Accommodations None
Dining Room Breakfast Bar, Formal Dining Room
Kitchen Energy Star Qualified Dishwasher, Energy Star Qualified Refrigerator, Exhaust Fan, Garbage Disposal, Gas Cooktop, Gas Oven, Island, Microwave, Water Purifier, Wine Cooler
Interior
Interior Features Ceiling Fan(s), Dual Pane Windows, High Ceilings 9+, Low Emissivity Windows, Water Purifier, Water Softener
Hot Water Tankless Water Htr
Heating Forced Air
Cooling Ceiling Fans, Central Air
Flooring Carpet
Fireplaces Number 1
Fireplaces Type Gas
Fireplace N
Laundry Energy Star Qualified Dryer, Energy Star Qualified Washer, Laundry Room
Exterior
Parking Features Attached Garage/Carport, Electric Door Opener, Extended Length, Utility Sink
Garage Spaces 3.0
Community Features Athletic Facilities, Exercise Facilities, Gated, Golf, Pickleball, Pool, Putting Green, Rec Center, Spa, Tennis Courts
Amenities Available Clubhouse, Pickleball, Pool, Spa/Hot Tub, Tennis Courts
View Mountains
Roof Type Tile
Accessibility None
Road Frontage Paved
Private Pool No
Building
Lot Description Borders Common Area, Corner Lot
Dwelling Type Single Family Residence
Story One
Sewer Connected
Water Water Company
Level or Stories One
Schools
Elementary Schools Other
Middle Schools Other
High Schools Other
School District Other
Others
Senior Community Yes
Acceptable Financing Cash, Conventional, VA
Horse Property No
Listing Terms Cash, Conventional, VA
Special Listing Condition None

"My job is to find and attract mastery-based agents to the office, protect the culture, and make sure everyone is happy! "
10501 E Seven Generations Way Suite 103, Tucson, AZ, 85747, United States






