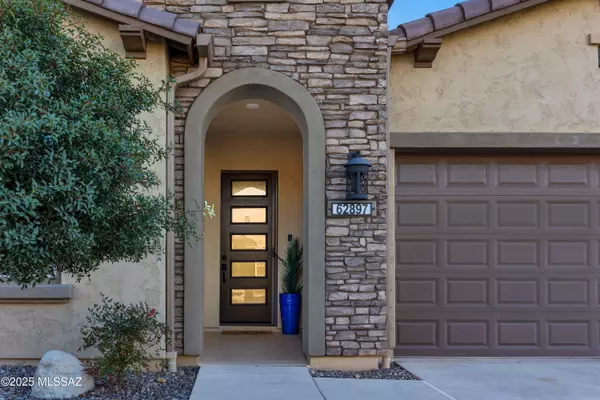2 Beds
2 Baths
1,658 SqFt
2 Beds
2 Baths
1,658 SqFt
Key Details
Property Type Townhouse
Sub Type Townhouse
Listing Status Contingent
Purchase Type For Sale
Square Footage 1,658 sqft
Price per Sqft $322
Subdivision Saddlebrooke
MLS Listing ID 22503962
Style Contemporary
Bedrooms 2
Full Baths 2
HOA Fees $492/mo
HOA Y/N Yes
Year Built 2019
Annual Tax Amount $2,803
Tax Year 2024
Lot Size 4,231 Sqft
Acres 0.1
Property Sub-Type Townhouse
Property Description
Location
State AZ
County Pinal
Area Upper Northwest
Zoning Pinal County - CR3
Rooms
Other Rooms Den
Guest Accommodations None
Dining Room Breakfast Bar, Dining Area
Kitchen Dishwasher, Exhaust Fan, Garbage Disposal, Gas Range, Island, Microwave, Refrigerator
Interior
Interior Features Dual Pane Windows, Exposed Beams, Foyer, High Ceilings 9+, Low Emissivity Windows, Primary Downstairs, Solar Tube(s), Walk In Closet(s)
Hot Water Natural Gas
Heating Forced Air, Natural Gas, Zoned
Cooling Central Air, Zoned
Flooring Carpet, Ceramic Tile
Fireplaces Number 1
Fireplaces Type Gas
Fireplace N
Laundry Dryer, Gas Dryer Hookup, Laundry Room, Washer
Exterior
Exterior Feature Courtyard
Parking Features Attached Garage/Carport, Electric Door Opener
Garage Spaces 2.0
Fence Masonry
Pool None
Community Features Athletic Facilities, Exercise Facilities, Golf, Jogging/Bike Path, Pickleball, Pool, Putting Green, Rec Center, Spa, Tennis Courts
Amenities Available Clubhouse, Pickleball, Pool, Recreation Room, Security, Spa/Hot Tub, Tennis Courts
View Desert, Panoramic, Sunrise, Sunset
Roof Type Tile
Accessibility Door Levers, Roll-In Shower
Road Frontage Paved
Private Pool No
Building
Lot Description Borders Common Area, North/South Exposure
Dwelling Type Townhouse
Story One
Sewer Connected
Water Water Company
Level or Stories One
Schools
Elementary Schools Other
Middle Schools Other
High Schools Other
School District Other
Others
Senior Community Yes
Acceptable Financing Cash, Conventional, VA
Horse Property No
Listing Terms Cash, Conventional, VA
Special Listing Condition None

"My job is to find and attract mastery-based agents to the office, protect the culture, and make sure everyone is happy! "
10501 E Seven Generations Way Suite 103, Tucson, AZ, 85747, United States






